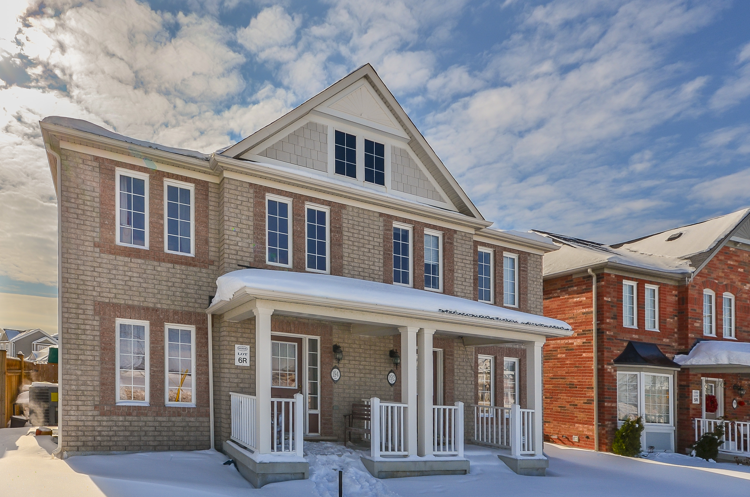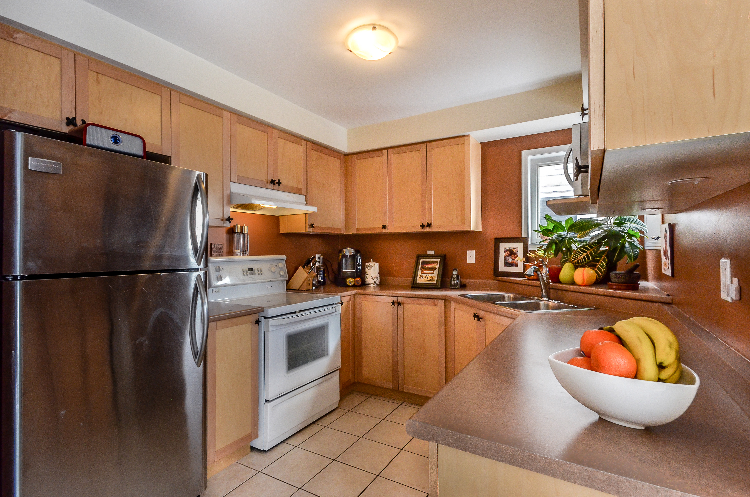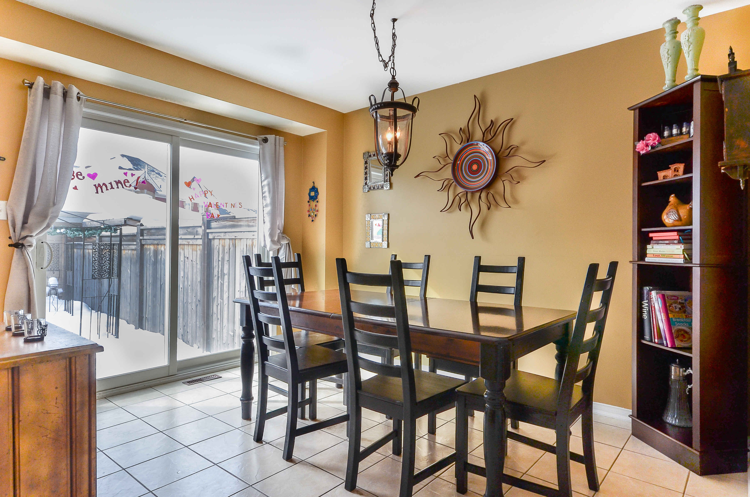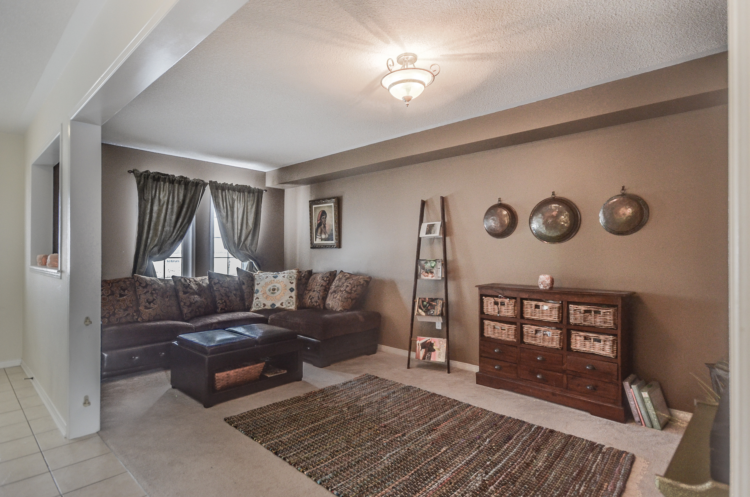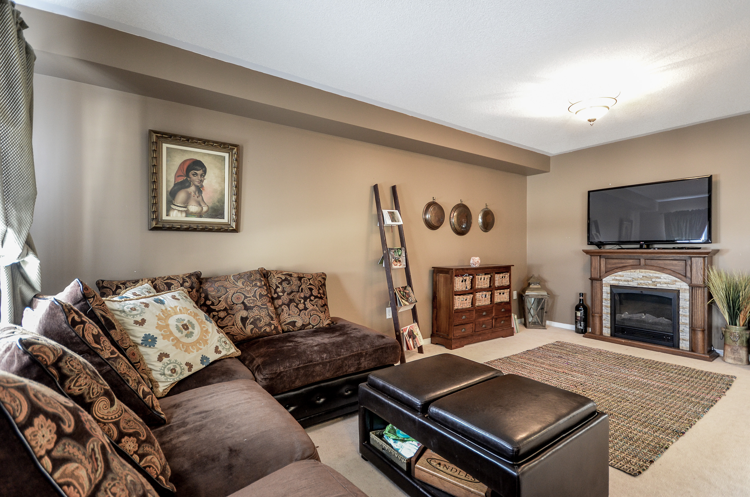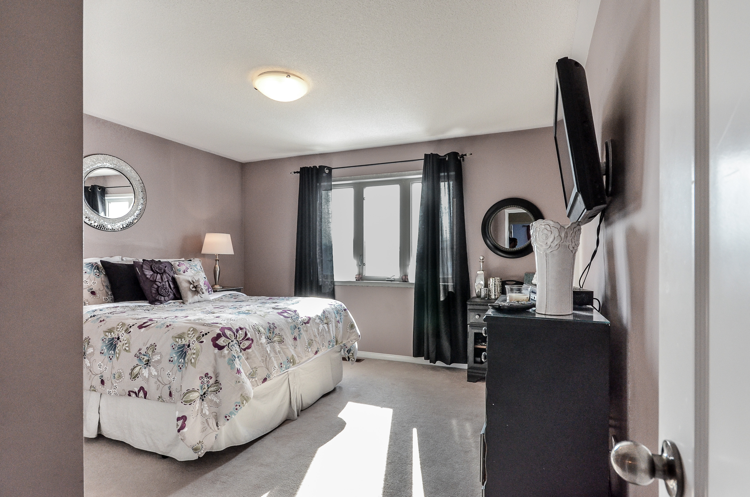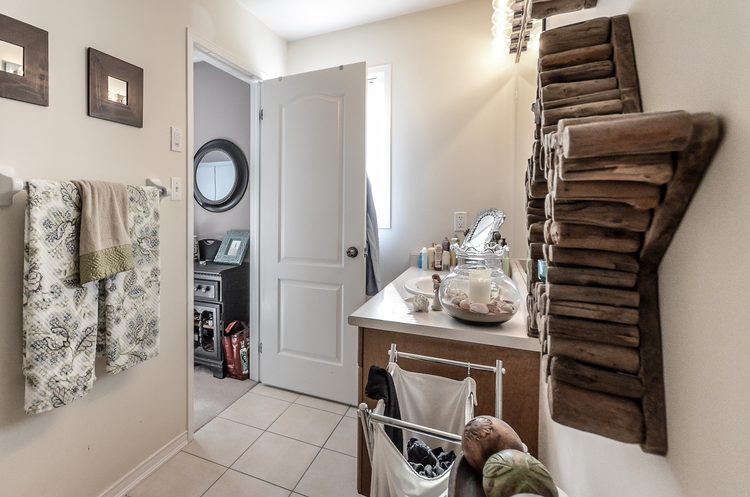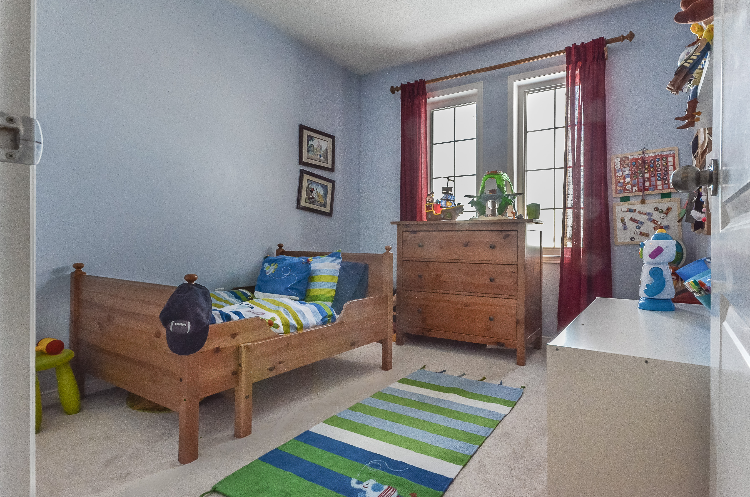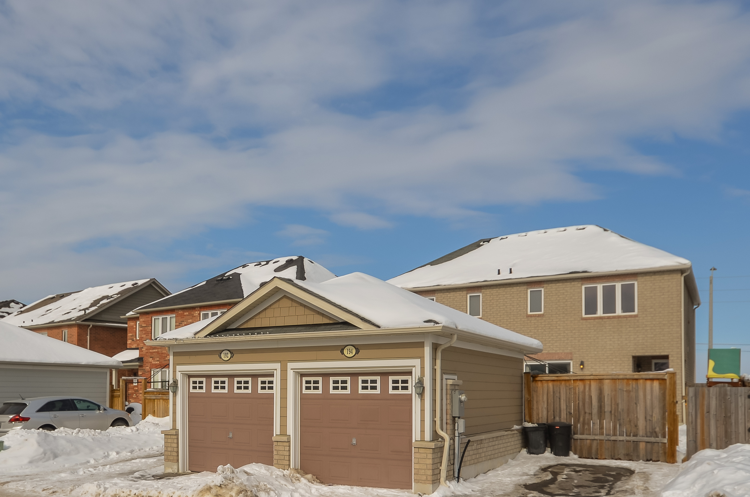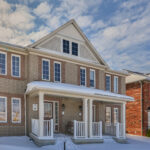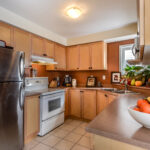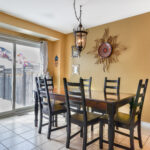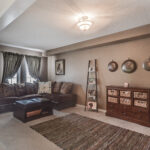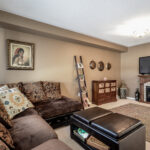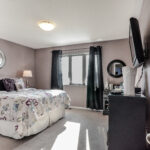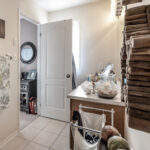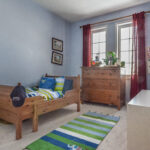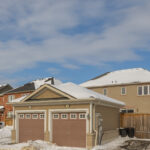Property Description
194 Gas Lamp Lane, Markham
Beautifully kept all brick Three bedroom semi-detached home in a thriving neighbourhood with it's own shops, community centres, parks and more. The functional main floor layout has an eat-in kitchen, great room and a powder room that's tucked away. on the 2nd level you'll find Three spacious bedrooms. The master has it's own 4 pc ensuite, walk-in closet and overlooks the nicely landscaped yard with interlocking patio stones, a built in deck with gazebo and is fully fenced in for you privacy.
Virtual Tour
| Room Type | Level | Room Size (m/sq) | Description |
| Kitchen | Main | 3.15 X 2.74 | Ceramic Floor, Eat-in Kitchen, SS Appliances |
| Breakfast | Main | 2.95 X 3.5 | Ceramic Floor, Walk Out to Yard |
| Great Room | Main | 5.7 X 3.15 | Broadloom, Freshly Painted |
| Master Bedroom | 2nd Floor | 5.64 X 3.51 | Broadloom, 4pc Ensuite, Walk in Closet |
| Second Bedroom | 2nd Floor | 2.74 X 2.74 | Broadloom, Large Closet |
| Third Bedroom | 2nd Floor | 2.77 X 3.29 | Broadloom, Large Closet |
Additional Features
13
Location
184-186 Gas Lamp Lane, Markham, ON L6B 1K3, Canada
Location
184-186 Gas Lamp Lane, Markham, ON L6B 1K3, CanadaLooking up address…
