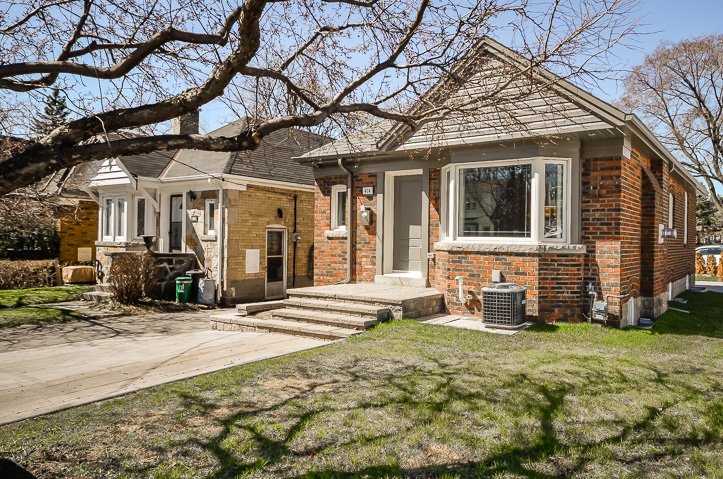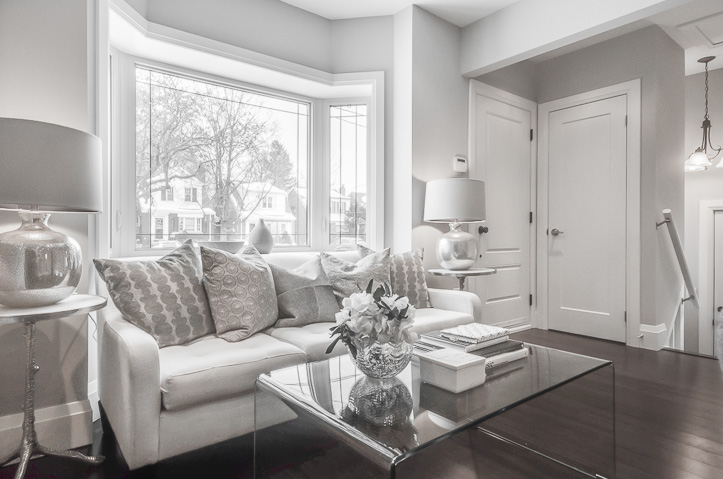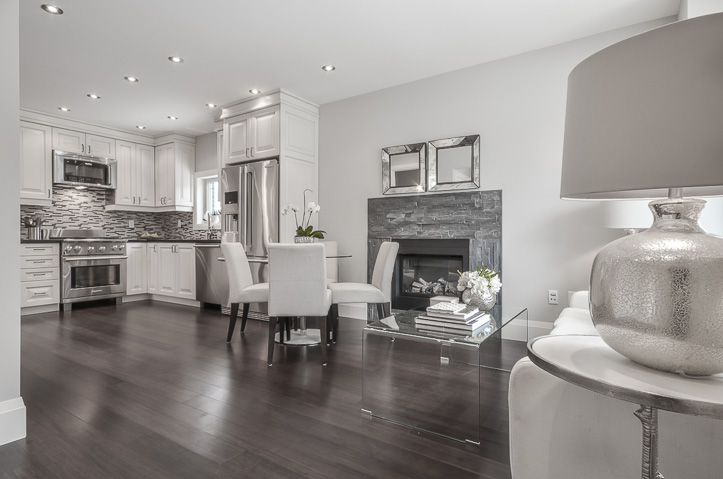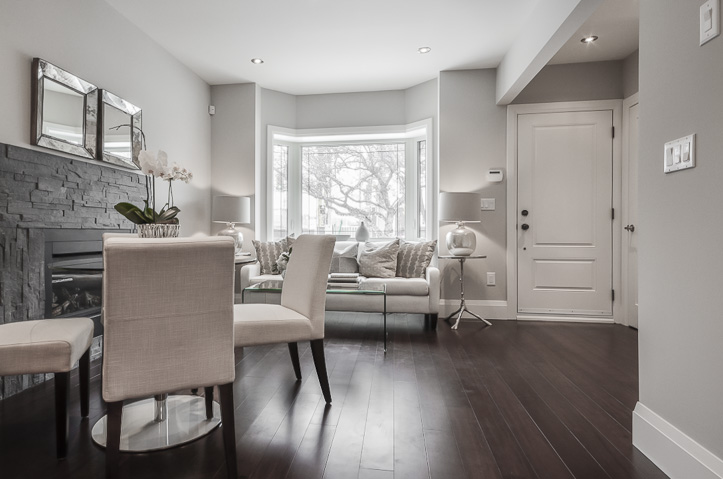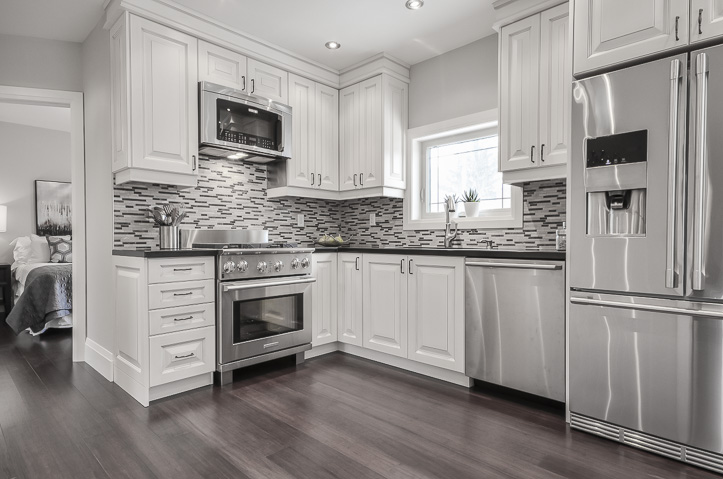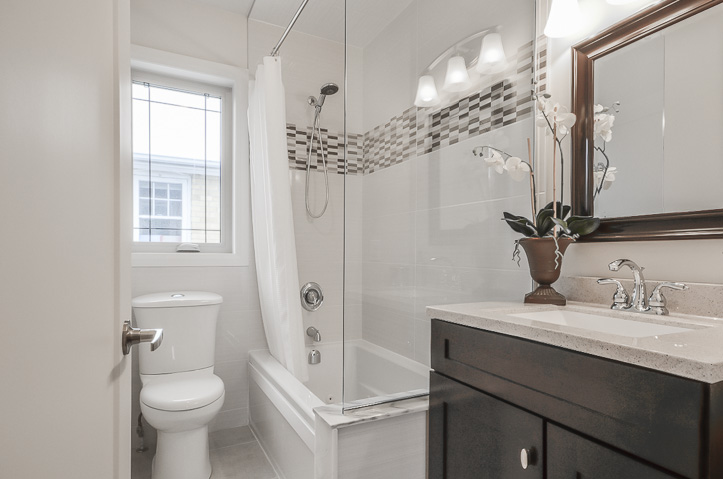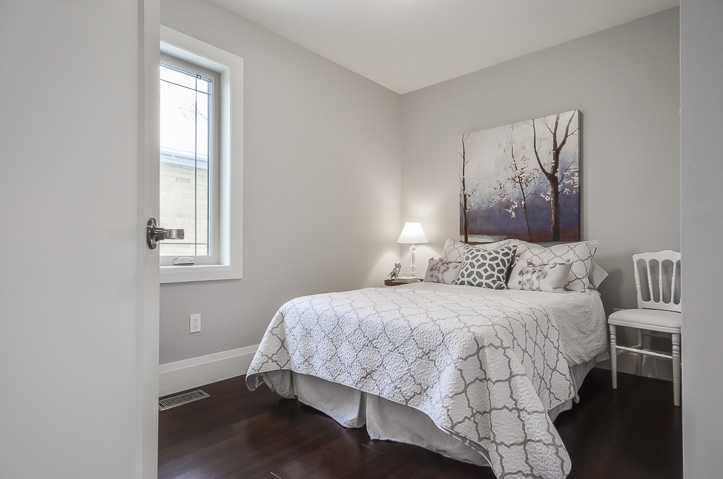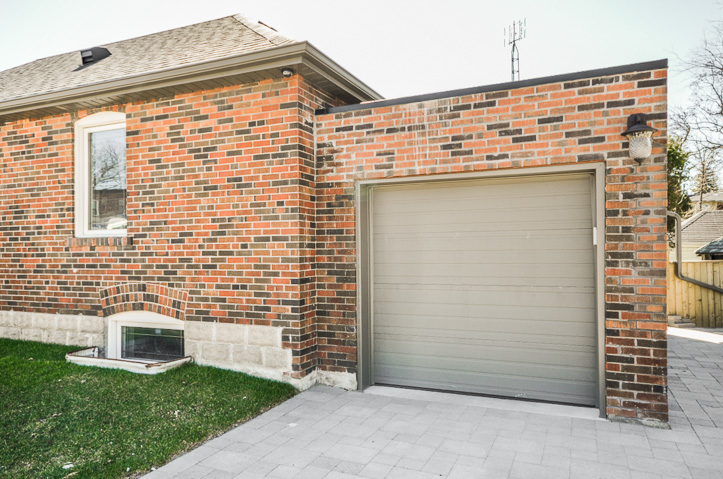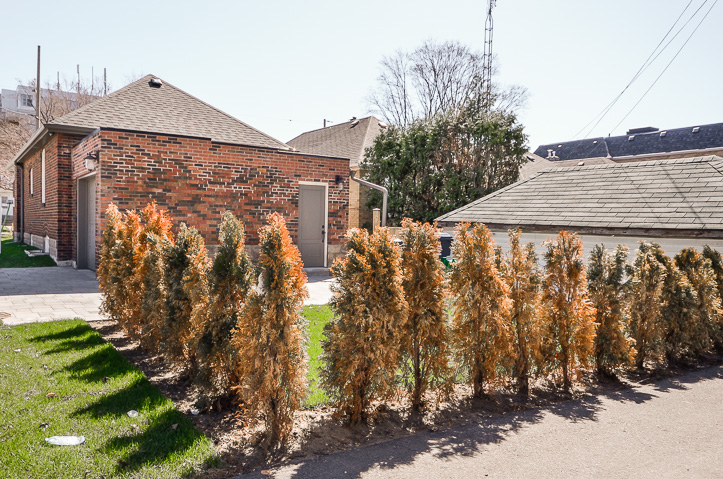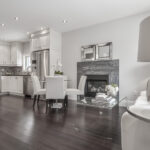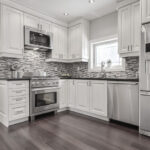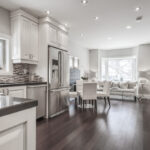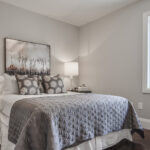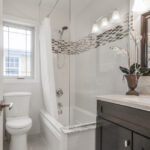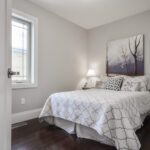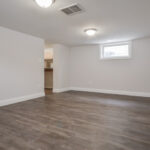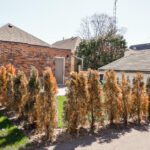Property Description
414 Sutherland Drive, Toronto Home For Sale
Stunning Renovation From Top To Bottom On This Charming Three Bedroom Open Concept Bungalow In Leaside. Rich Wood Flooring Throughout, Kitchen Has Stainless Steel Appliances, Quartz Counters & Ceramic Backsplash, Living Room Has A Gas Fireplace And Is Wired For A Mounted Television, Nicely Sized Principal Rooms, Main Floor 4Pc Bath With Glass Shower And 2Pc Powder Room. Finished Basement With Separate Entrance, Bedroom Recreation Area & 3Pc Bath.
Virtual Tour
| Room Type | Level | Room Size (m/sq) | Description |
| Living | Main | 11.28 X 10.2 | Hardwood Floor, Open Concept, Fireplace |
| Dining | Main | 11.28 X 10.2 | Hardwood Floor, Open Concept |
| Kitchen | Main | 11.28 X 7 | Hardwood Floor, Quartz Counters, Stainless Steel Appliances |
| Master Bedroom | Main | 10.99 X 10.2 | Hardwood Floor, Double Closet, Built in Shelving |
| Second Bedroom | Main | 10.79 X 8.3 | Hardwood Floor, Closet |
| Third Bedroom | Second | 8.3 X 7.18 | Hardwood Floor |
Additional Features
12
Location
414 Sutherland Drive, East York, ON M4G 1K3, Canada
Location
414 Sutherland Drive, East York, ON M4G 1K3, CanadaLooking up address…
