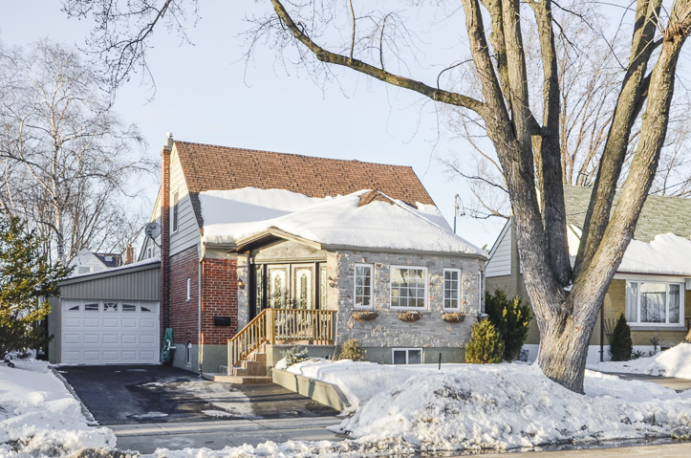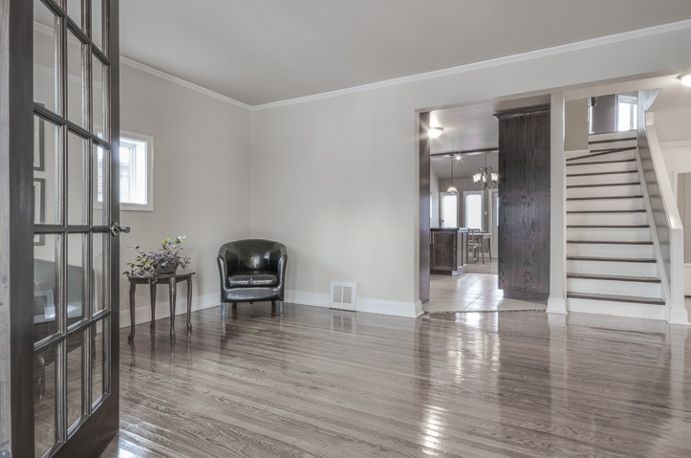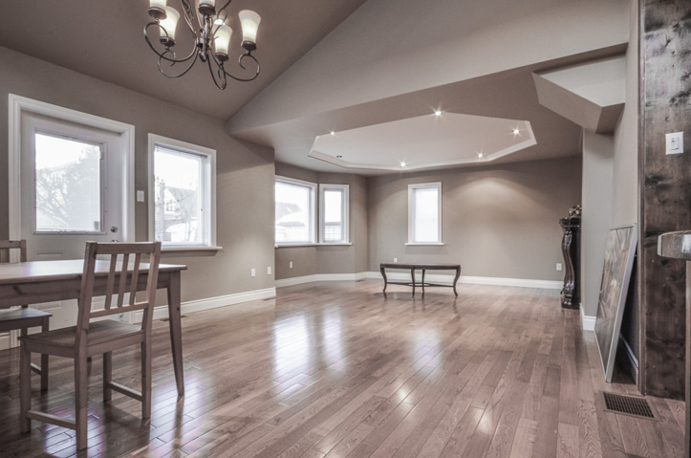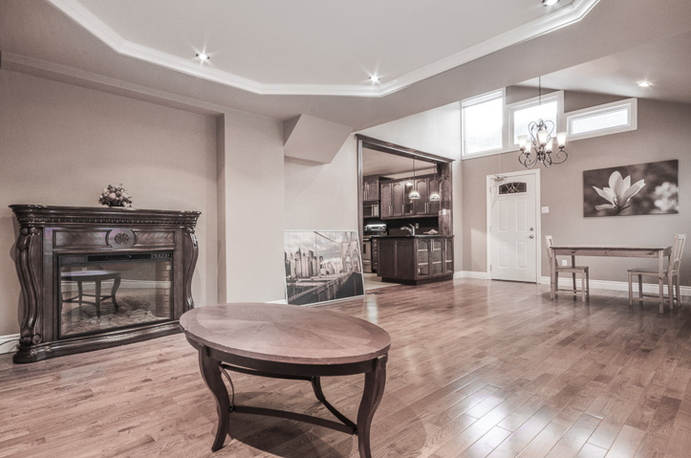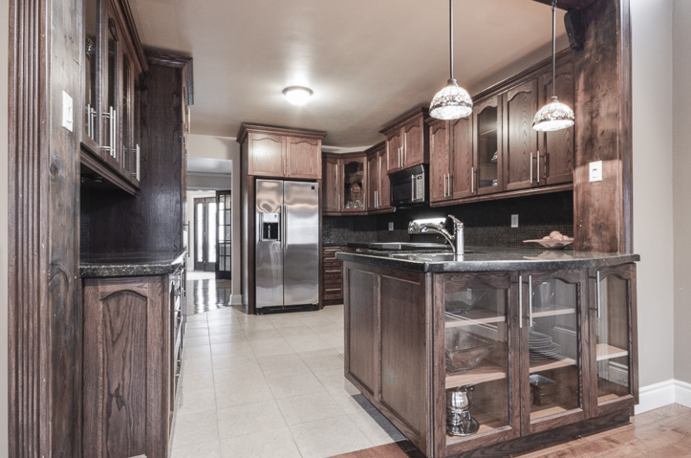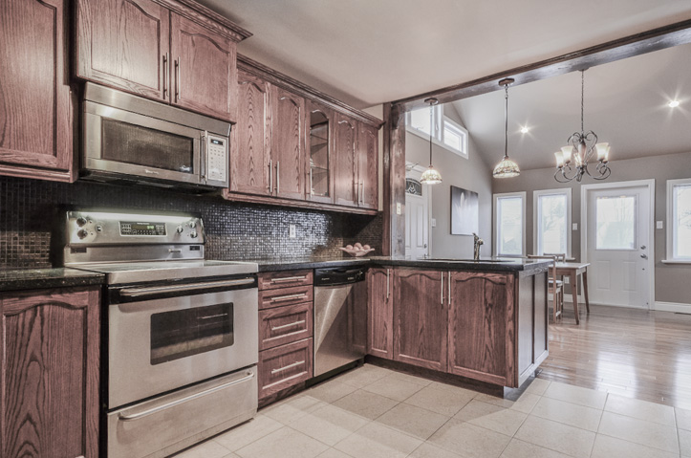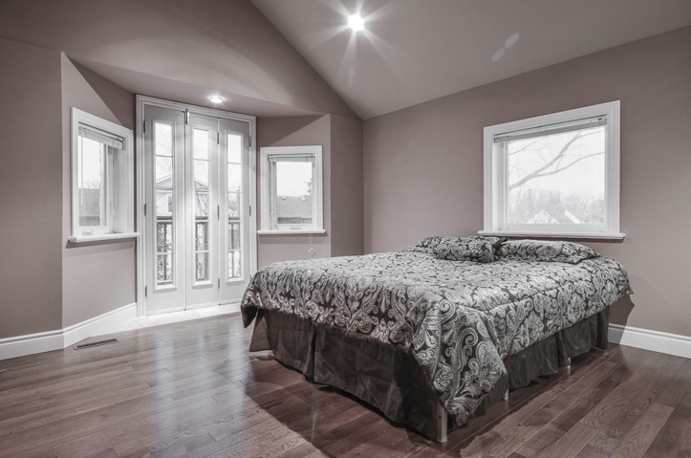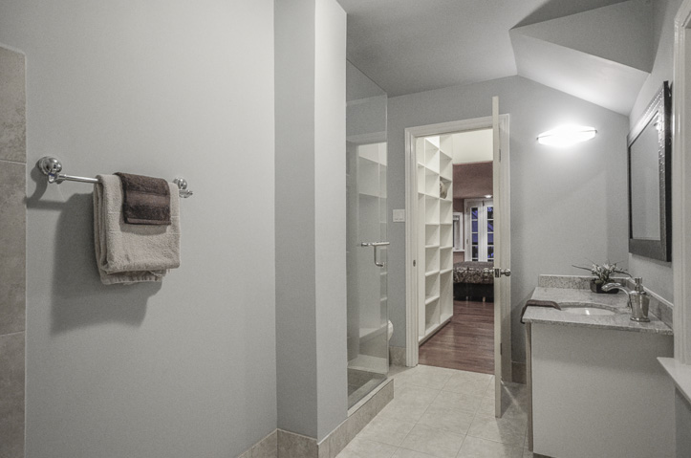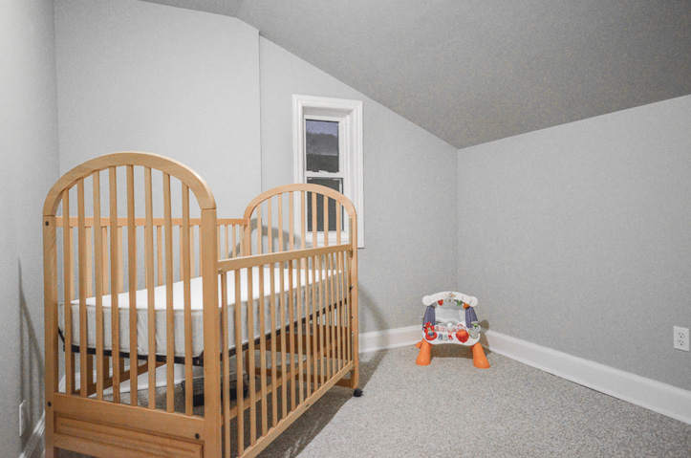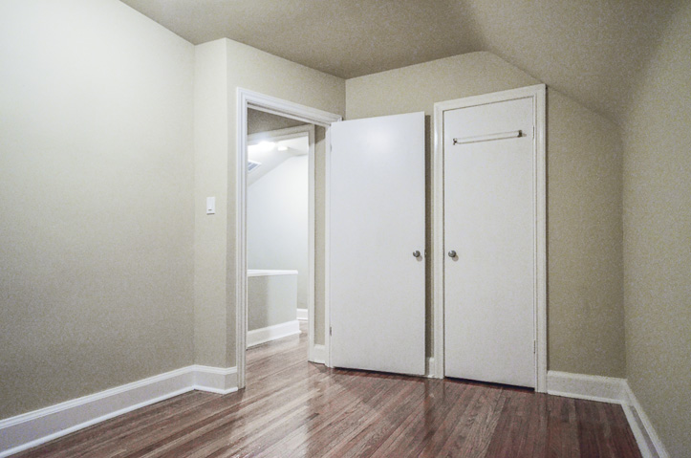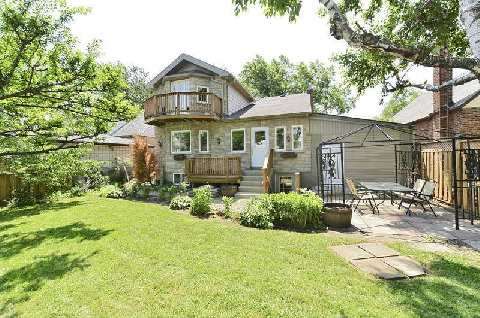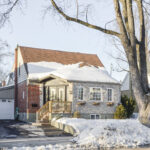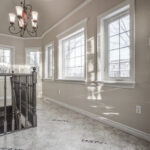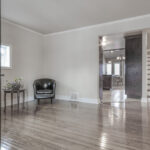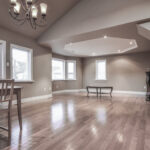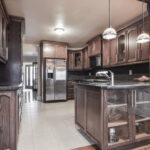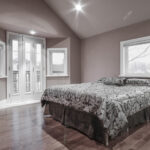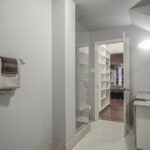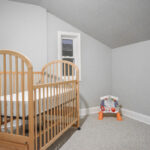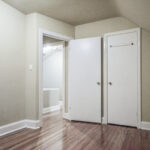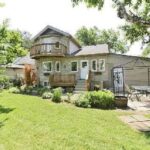Property Description
76 Macdonald Ave, Toronto House For Sale
Stunning Renovation With Huge Addition On This 4 Bdrm Detached Family Home. Over 2300 Sq' Of Living Space. Freshly Painted. Sunny Open Concept, Dining Room With Cathedral Ceilings. Custom Kitchen W/ Granite, Ss Appliances, Ceramic Backsplash, Breakfast Bar & Ample Cabinet Space. Separate Family Rm. Roof (5Yrs), Wndows (2Yrs), Furnace (2Yrs), Hwt( 2Yrs), New Decks, New Driveway, Large Private Backyard. Finished Basement Apartment W/ Separate Entrance.
Virtual Tour
| Room Type | Level | Room Size (m/sq) | Description |
| Living | Main | 16.01 X 15.19 | Hardwood Floor, Open Concept, Pot Lights |
| Dining | Main | 13 X 10 | Hardwood Floor, Cathedral Ceiling, Walk-Out to Yard |
| Kitchen | Main | 14 X 10.5 | Ceramic Tile, SS Appliances, Breakfast Bar |
| Master Bedroom | Second | 16.3 X 12.69 | Hardwood Floor, 4pc Semi-Ensuite, Walk-Out to Balcony |
| Second Bedroom | Second | 11.18 X 8.59 | Hardwood Floor, Large Closet, Large Window |
| Third Bedroom | Second | 10.99 X 9.38 | Broadloom, Closet |
| Fourth Bedroom | Main | 13.38 X 8.1 | Ceramic Floor, Closet |
Additional Features
Location
70-84 Macdonald Avenue, York, ON M9N 2E4, Canada
Location
70-84 Macdonald Avenue, York, ON M9N 2E4, CanadaLooking up address…
