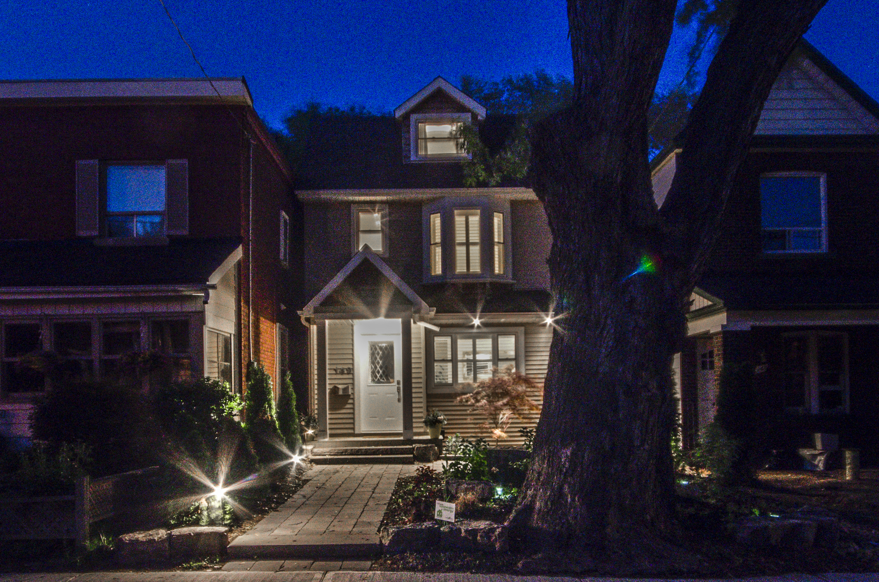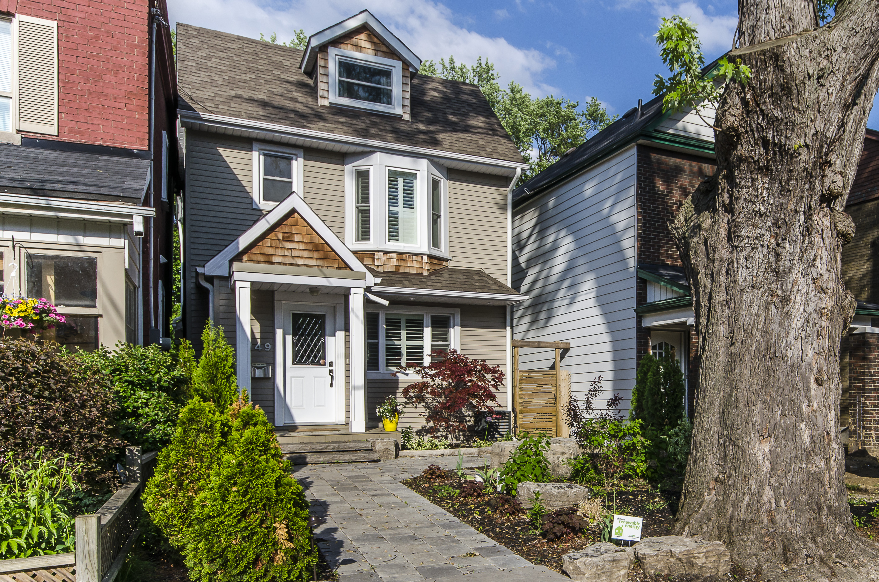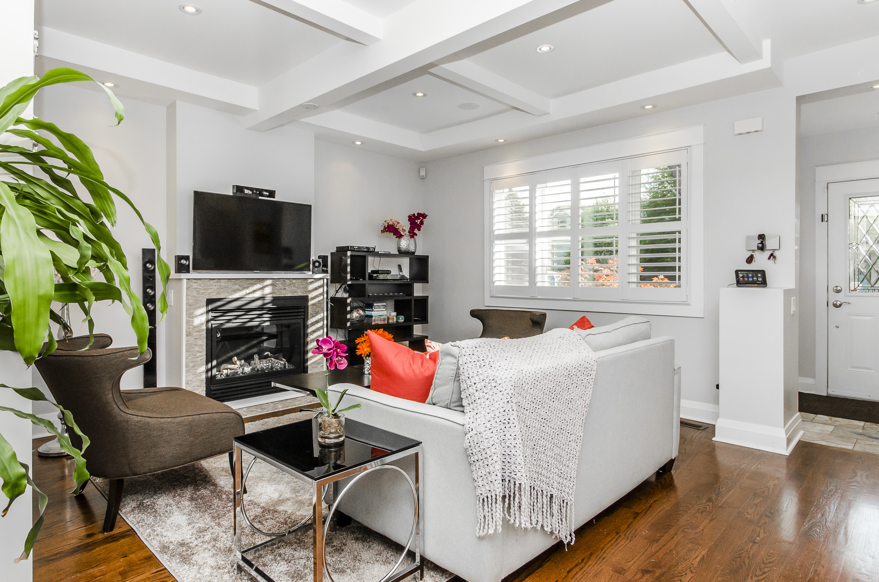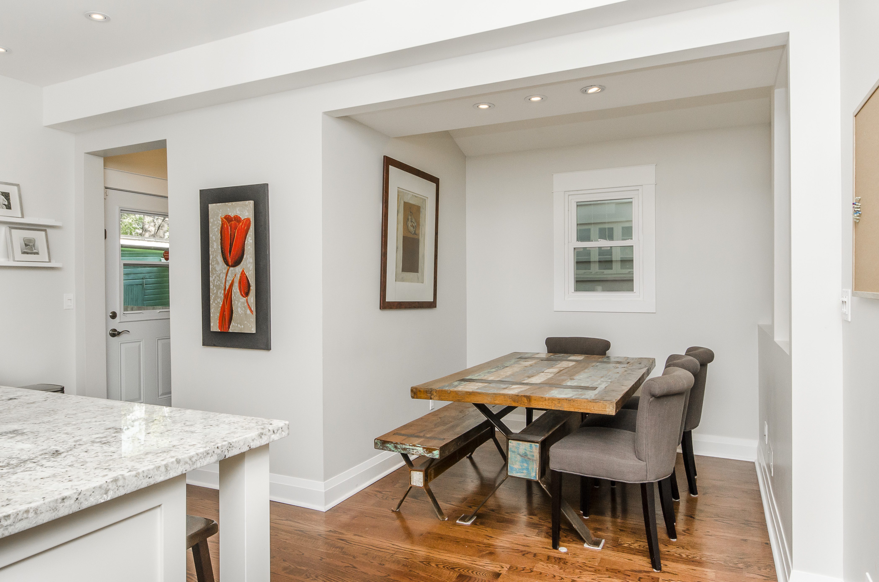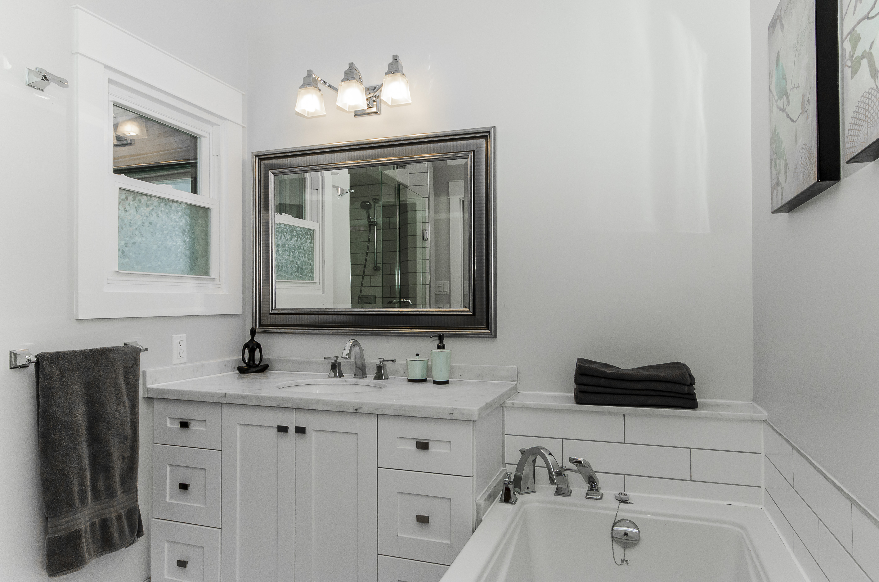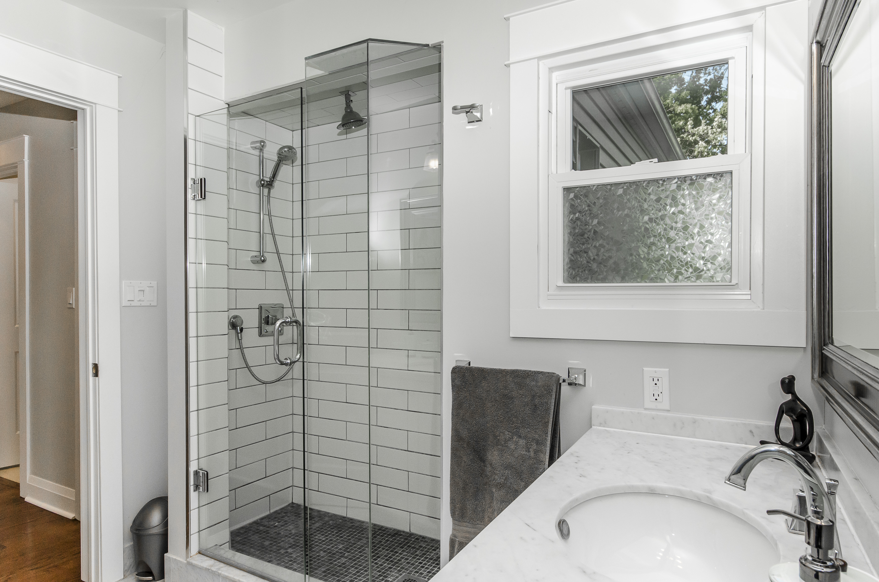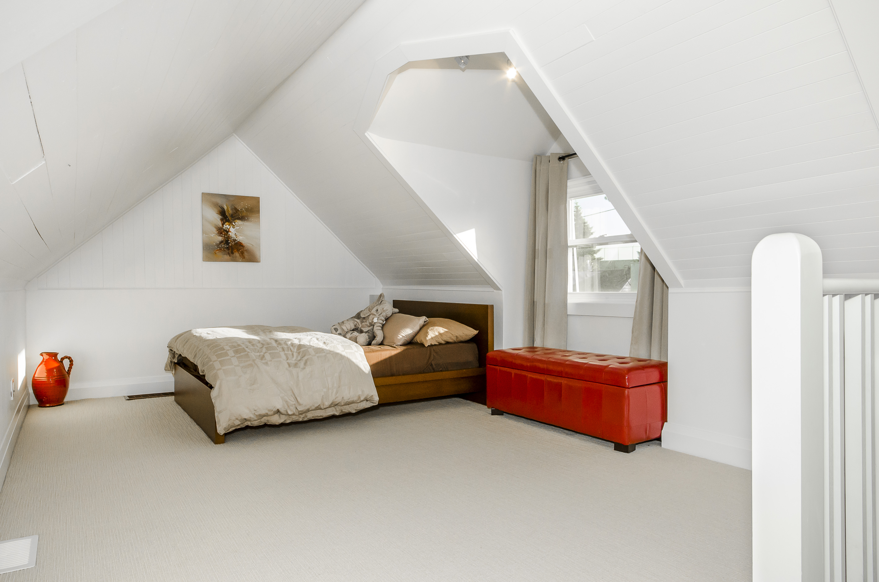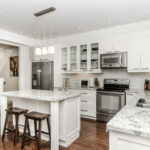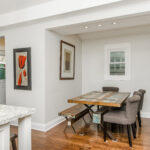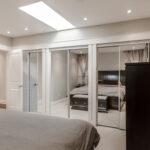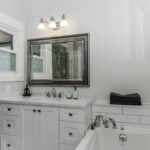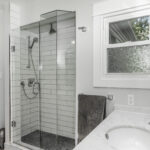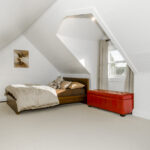Property Description
149 Galt Ave - Riverdale, Toronto
Beautiful Riverdale detached home. Modern Renovations completed in 2011 with an open concept main floor with 9' ceilings, hardwood floors, california shutters, gas fireplace, built in speakers & t.v, potlights and more! Custom kitchen complete with centre island with breakfast bar, granite counters & Frigidaire Professional Series stainless steel appliances. Second floor master with skylight, wall to wall closets & bath with soaker tub & glass shower. Third floor loft with skylight!
Thousands spent on landscaping & beautiful outdoor lighting! Come by the open house Sat & Sun 2-5 to see for yourself!
Virtual Tour
| Room Type | Level | Room Size (m/sq) | Description |
| Foyer | Main | 1.88 X 1.85 | Slate Floor, Closet |
| Living | Main | 4.73 X 4.57 | Hardwood Floor, Fireplace, Coffered Ceiling |
| Dining | Main | 2.28 X 2.14 | Hardwood Floor, Potlights, Window |
| Kitchen | Main | 4.65 X 4.0 | Granite Counter, Centre Island, Window Overlooking Back Patio |
| Master Bedroom | Second Floor | 4.2 X 3.9 | Wall to Wall Closets, Skylight |
| Second Bedroom | Second Floor | 3.75 X 2.8 | Bay Window, Closet, California Shutters |
| Third Bedroom | Third Floor | 4.45 X 3.7 | Loft, Skylight |
Additional Features
13
Location
149 Galt Avenue, Toronto, ON M4M 2Z4, Canada
