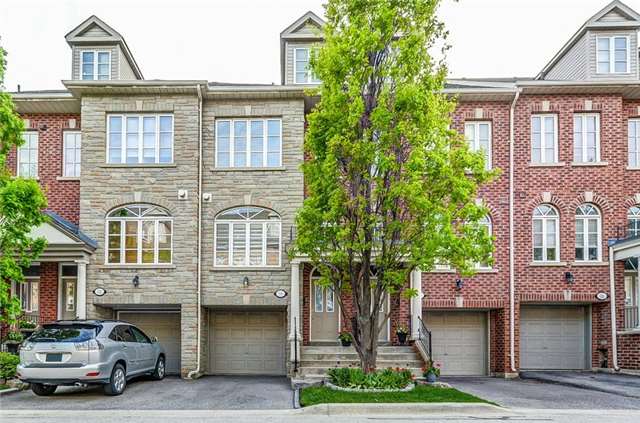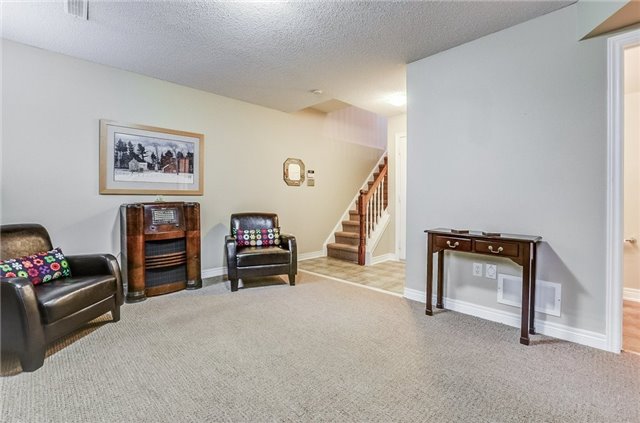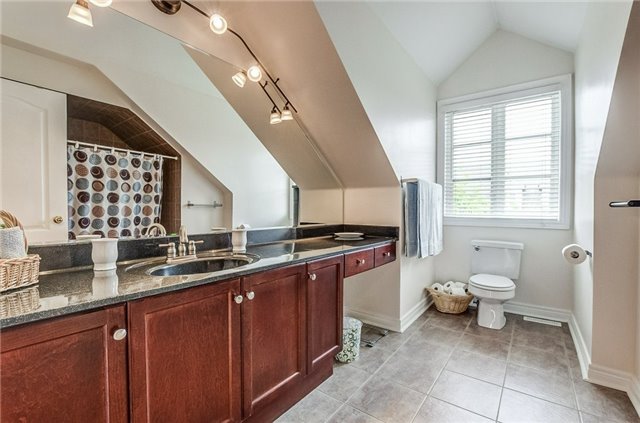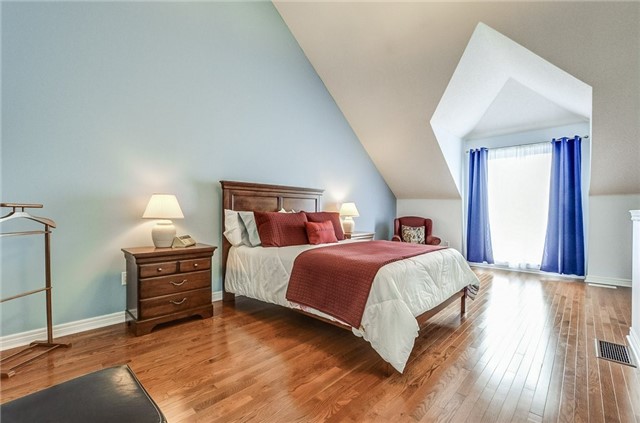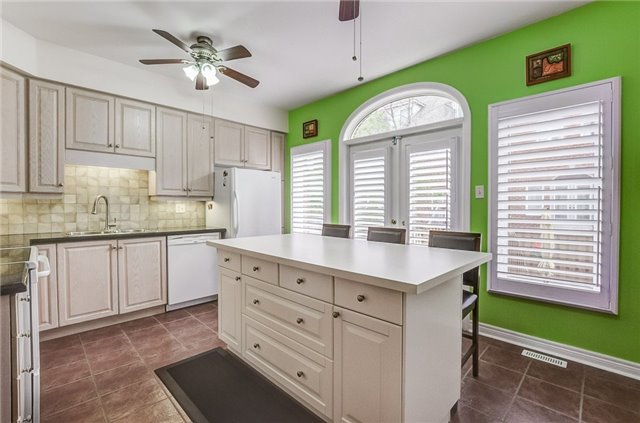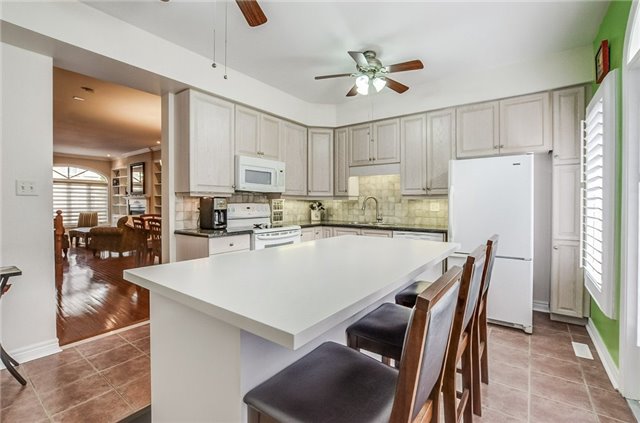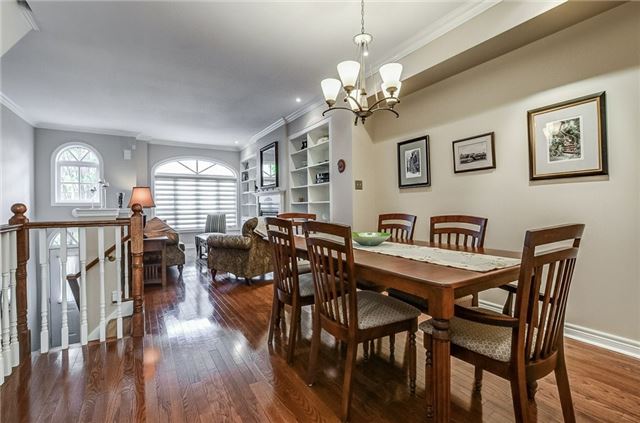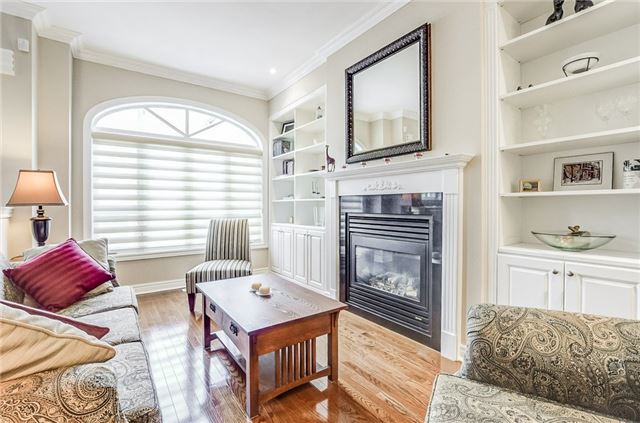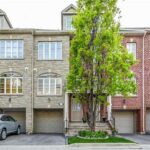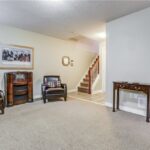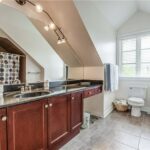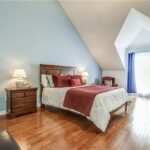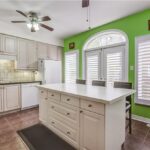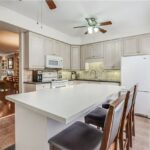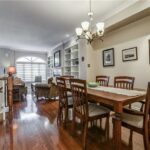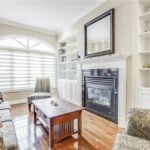Property Description
24 San Remo Terrace, Etobicoke Townhome for Sale
Outstanding 3 Bed, 3 Storey Town Home. Featuring Kitchen W/Island, Double Door Leading To Charming Patio, Hardwood Flr Thru Out, Custom Built In Wall Units, Gas Fireplace, 2nd Floor Laundry And 2 Large Bright Bedrooms, Fantastic Master Retreat With Vaulted Ceilings, Balcony, Master Ensuite With Quartz Counter, Jacuzzi Tub And Walk In Closet. Family Room In Basement With Broadloom, 2 Windows & 2 Pc Powder.Close To Transportation And Shopping!
| Room Type | Level | Room Size (m/sq) | Description |
| Living | Main | 8.3 X 3.65 | Hardwood Floor, Open Concept, Combined With Dining, Fireplace |
| Dining | Main | 8.3 X 3.65 | Hardwood Floor, Combined With Living, Crown Moulding |
| Kitchen | Main | 4.65 X 3.65 | Slate Floor, Custom Island, Renovated, Open Concept |
| Master Bedroom | Third | 6.15 X 4.65 | Vaulted Ceiling, 4pc Ensuite, Walk-In Closet |
| Second Bedroom | Second | 4.1 X 3.65 | Broadloom, Large Closet | Third Bedroom | Second | 4.65 X 3.5 | Broadloom, Large Closet | Family Room | Lower | 4.5 X 3.1 | Laminate, 2Pc Bath |
Additional Features
Location
20 San Remo Terrace, Etobicoke, ON M8Z 6C6, Canada
Location
20 San Remo Terrace, Etobicoke, ON M8Z 6C6, CanadaLooking up address…
