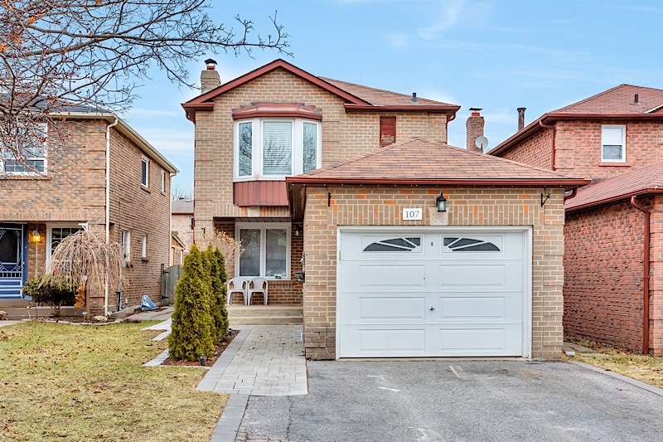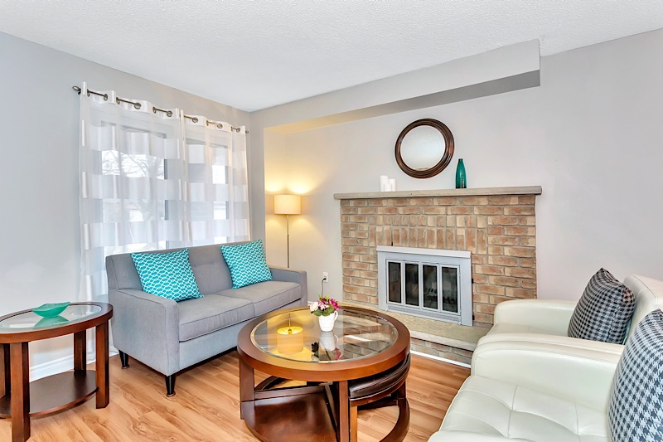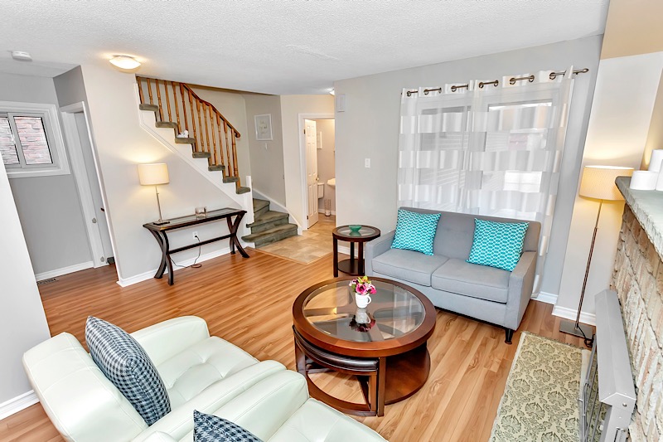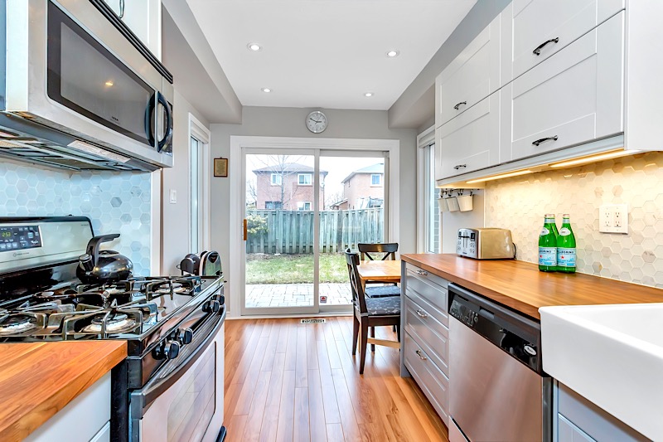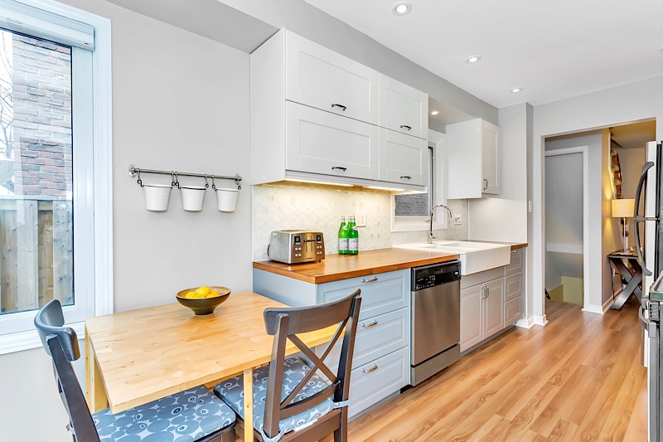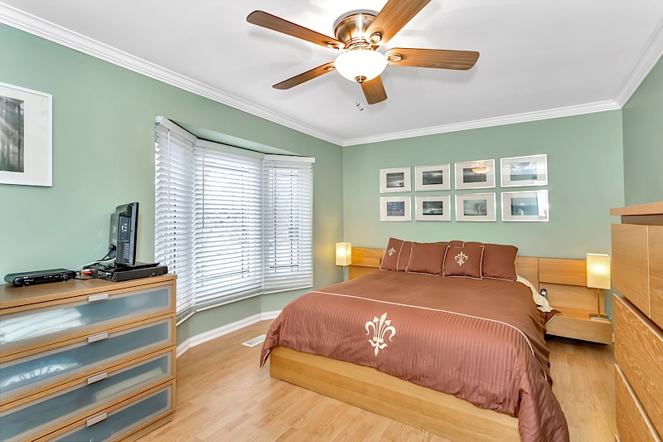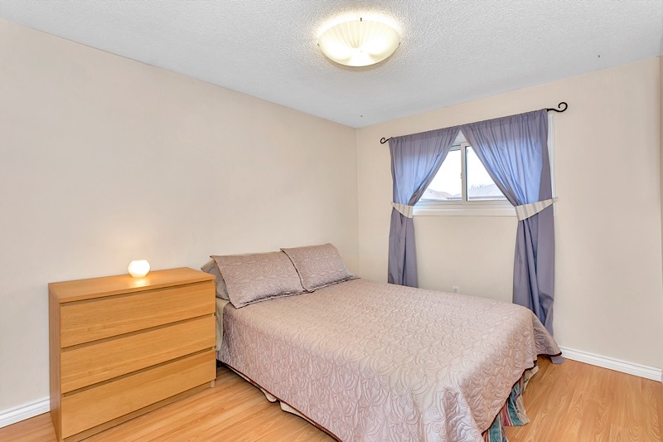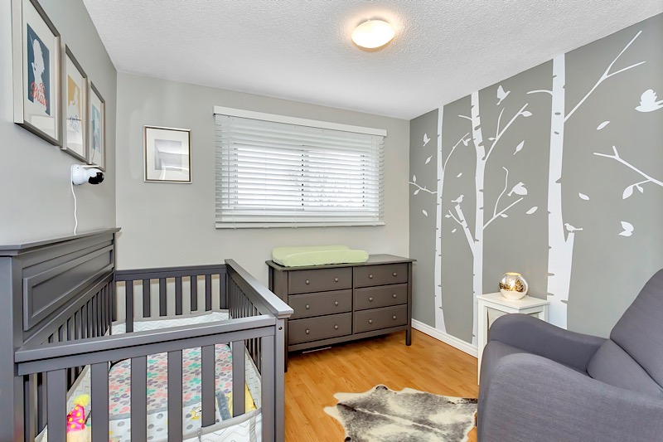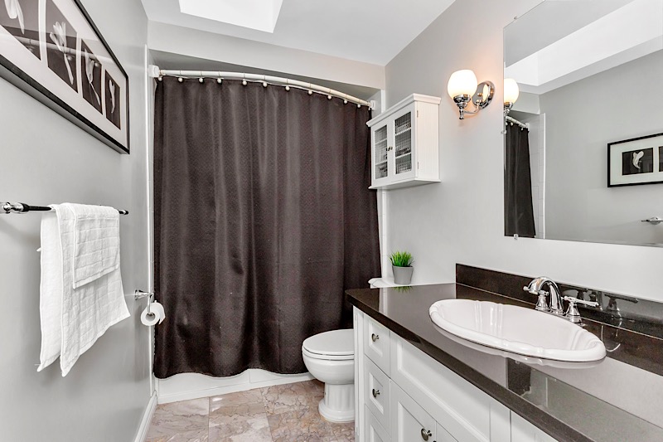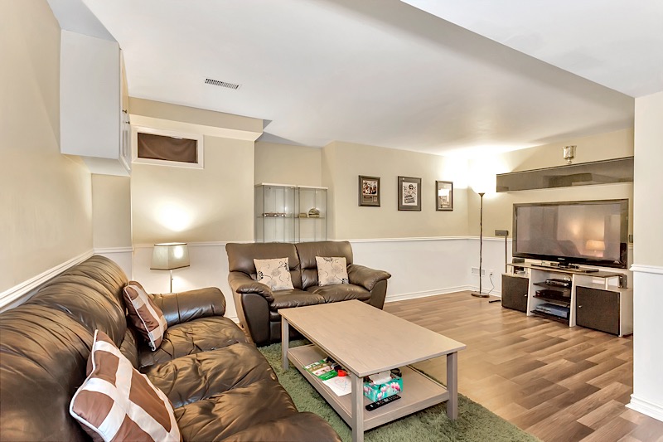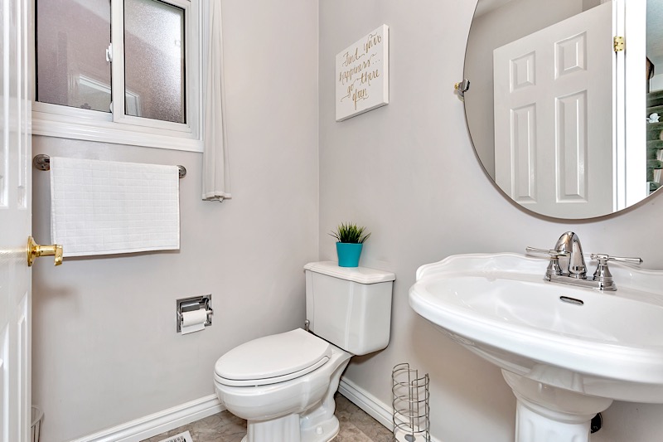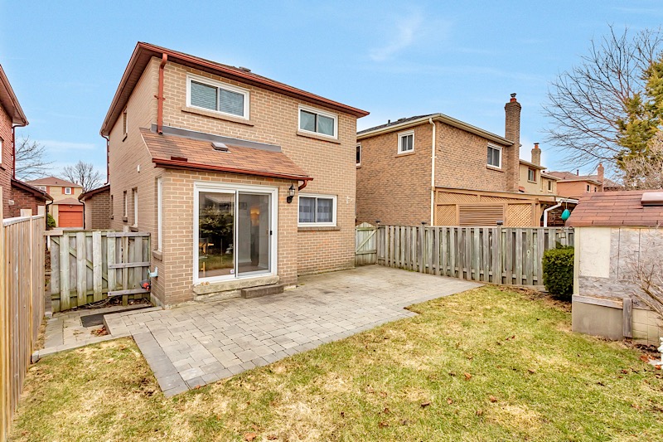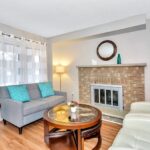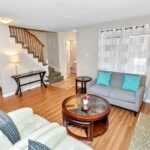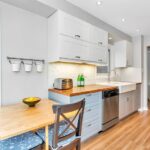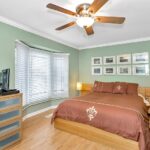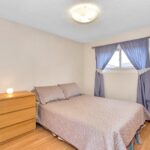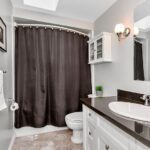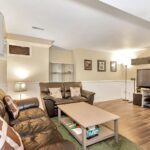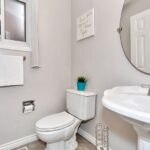Property Description
107 Chatfield Dr, Durham Home for Sale
Desirable 'Watson Model' In Westney Heights. Fantastic Open Concept Main Floor. Newly Renovated Kitchen With Walnut Counters, Marble Backsplash, Undermount Lighting & Ss Appliances. Bathrooms With Marble Flooring & Granite Counters. Laminate On Main Floor, Bedrooms & Basement. Beautifully Finished Basement With Lots Storage. Interlocking Walkway From The Front To Back Patio. Large Private Yard. A Must See!!
Virtual Tour
| Room Type | Level | Room Size (m/sq) | Description | |
| Family | Lower | 16 X 10 | Laminate, Rec Room, Storage | |
| Living | Main | 12 X 12 | Laminate, Fireplace | |
| Dining | Main | 14 X 12 | Laminate | |
| Kitchen | Main | 19 X 18 | Updated, Walnut Counters, Backsplash | |
| Master Bedroom | Second Floor | 13 X 10 | His & Her Closets, Laminate | |
| Second Bedroom | Second Floor | 11 X 10 | Laminate, Closet | |
| Third Bedroom | Second Floor | 11 X 10 | Laminate, Closet |
Additional Features
Location
107 Chatfield Dr, Ajax, ON L1T 2J2, Canada
Location
107 Chatfield Dr, Ajax, ON L1T 2J2, CanadaLooking up address…
