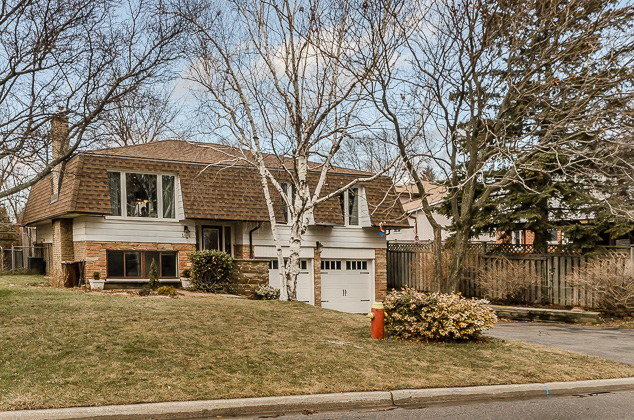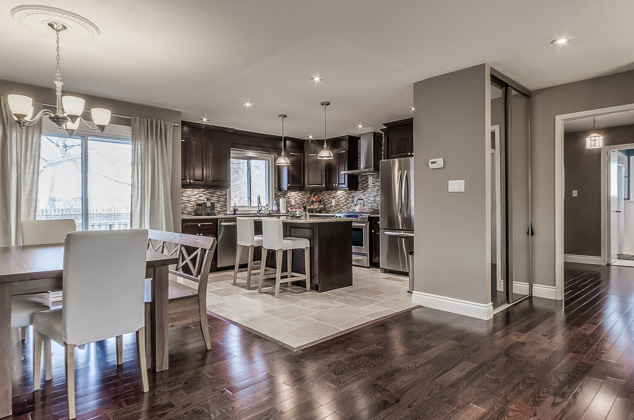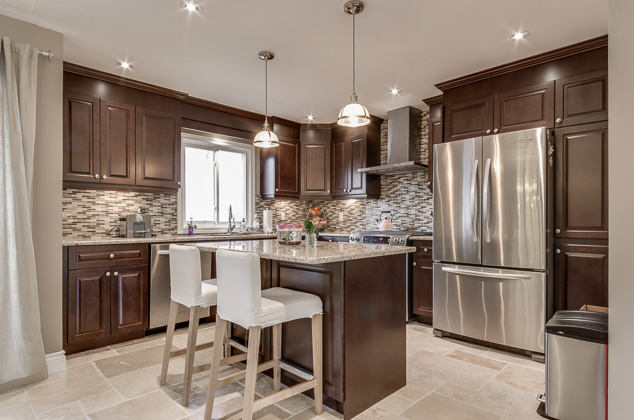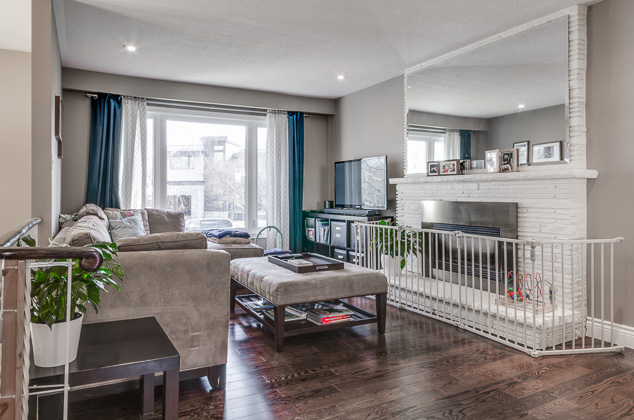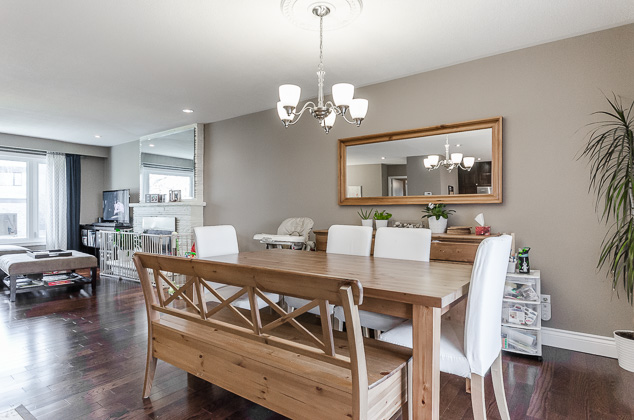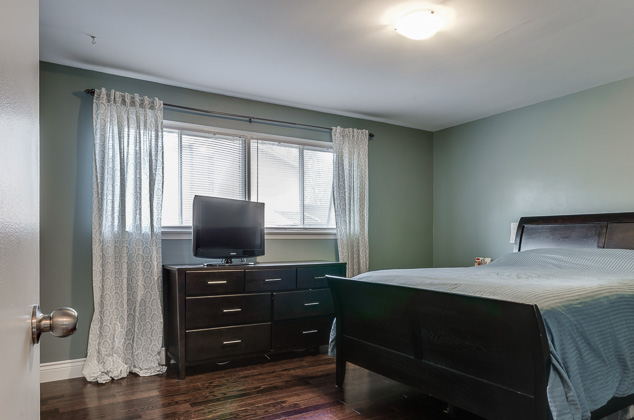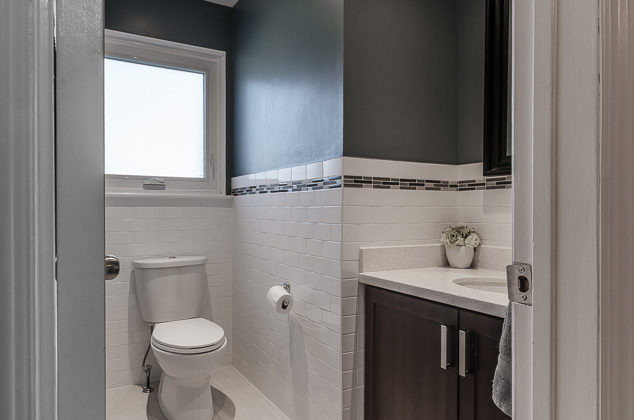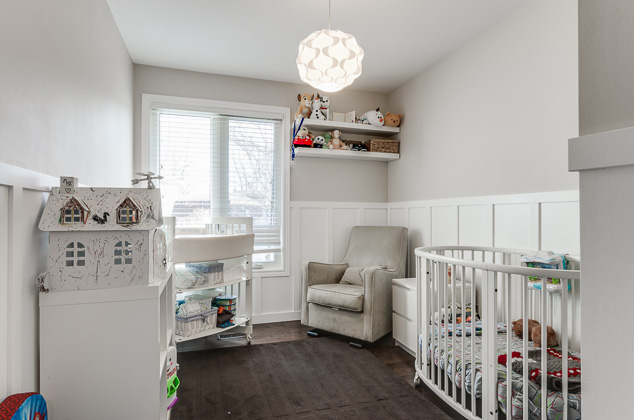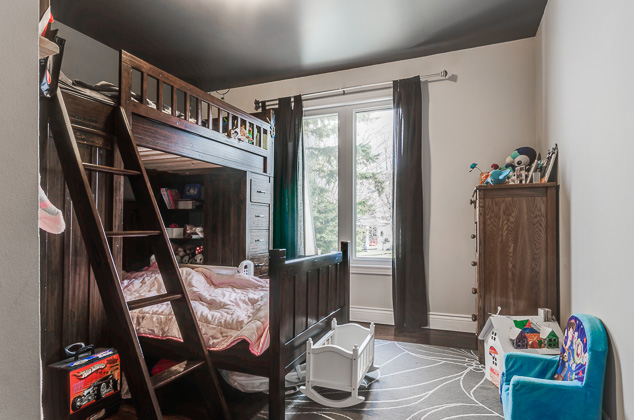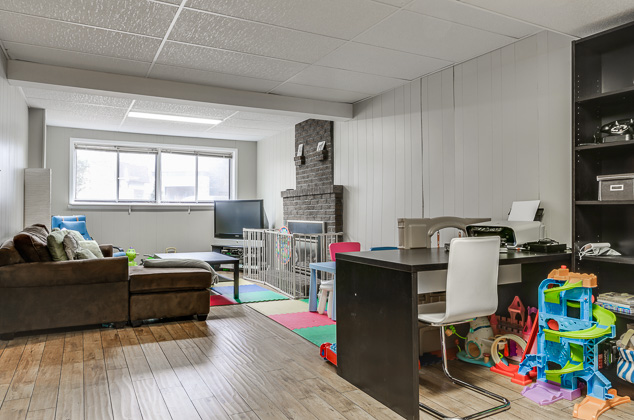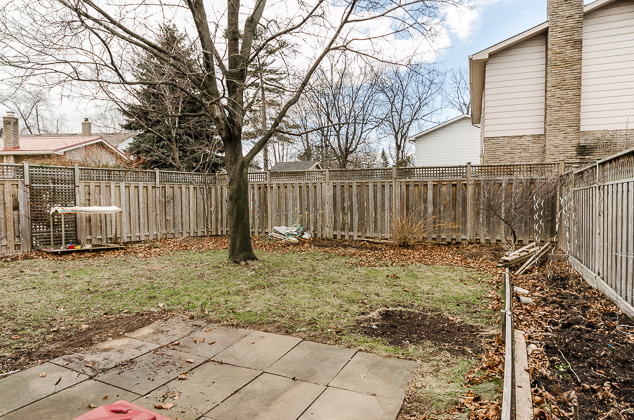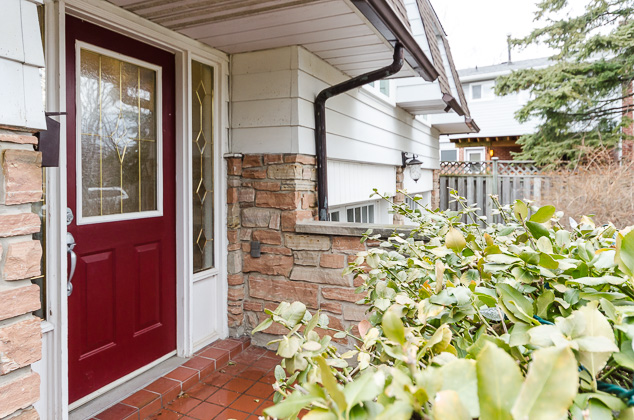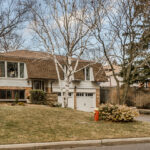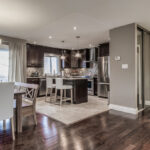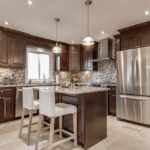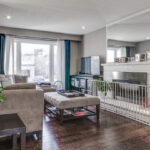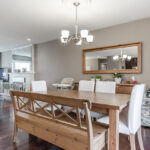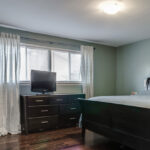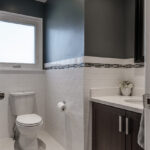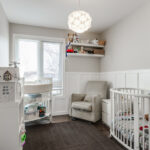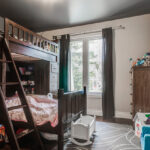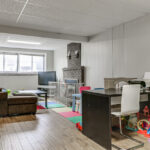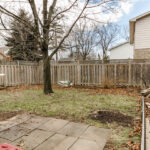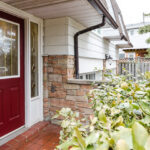Property Description
169 Mohawk Rd, Oakville Home for Sale
Beautifully Renovated Three Bedroom High Rise Bungalow On A 67' Wide Lot In Desirable Bronte. Sun Filled, Modern Open Concept Layout With Large Principal Rooms, Custom Kitchen With High End Stainless Steel Appliances, Centre Island & Granite Counters. Spa Like Bath. Hardwood Flooring Throughout. Finished Basement With Above Grade Windows, Fireplace, And Two Piece Bath. Enjoy A Large Private Yard, Perfect For Entertaining.
Virtual Tour
| Room Type | Level | Room Size (m/sq) | Description |
| Living | Main | 11.28 X 10.2 | Hardwood Floor, Open Concept, Fireplace |
| Dining | Main | 11.28 X 10.2 | Hardwood Floor, Open Concept |
| Kitchen | Main | 11.28 X 7 | Hardwood Floor, Granite Counters, Stainless Steel Appliances |
| Master Bedroom | Main | 10.99 X 10.2 | Hardwood Floor, Closet, Built in Shelving |
| Second Bedroom | Main | 10.79 X 8.3 | Hardwood Floor, Closet |
| Third Bedroom | Second | 8.3 X 7.18 | Hardwood Floor |
Additional Features
Location
169 Mohawk Rd, Oakville, ON L6L 2Z1, Canada
Location
169 Mohawk Rd, Oakville, ON L6L 2Z1, CanadaLooking up address…
