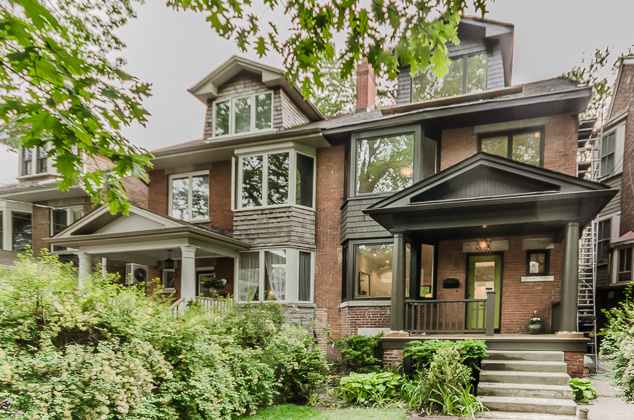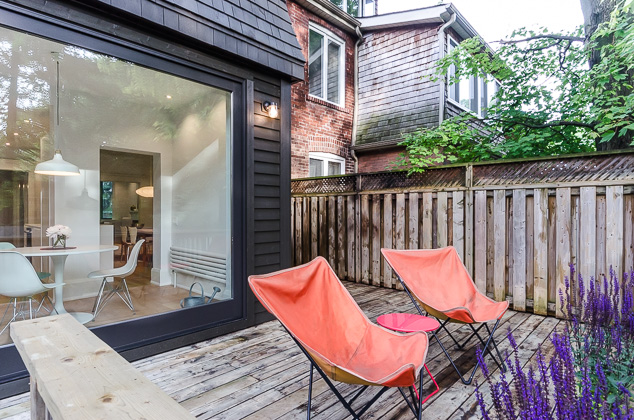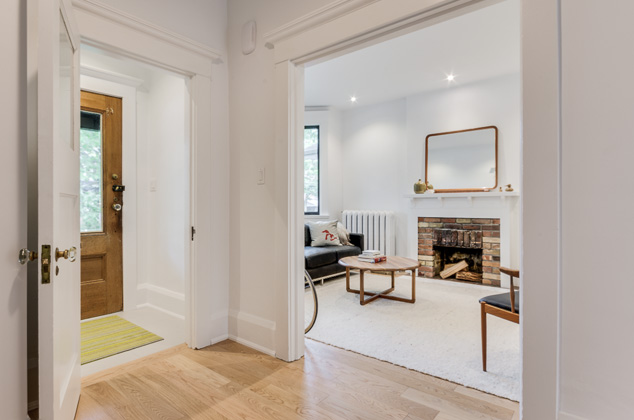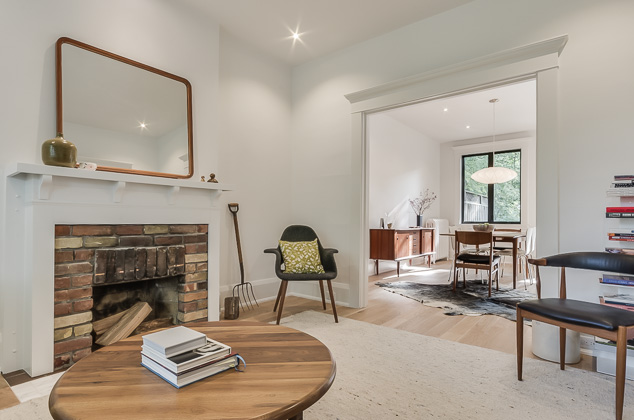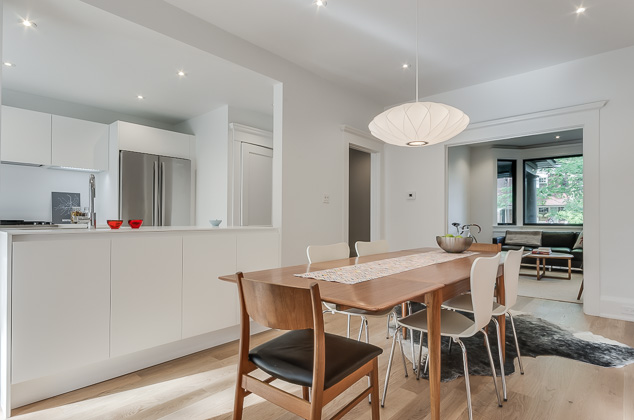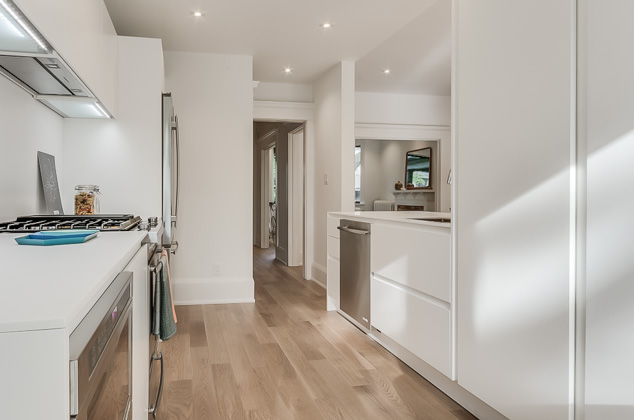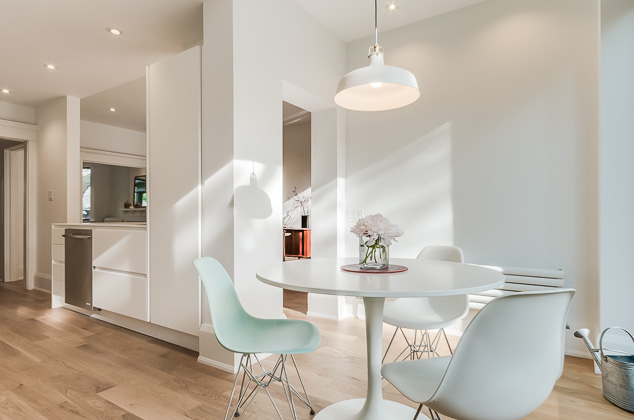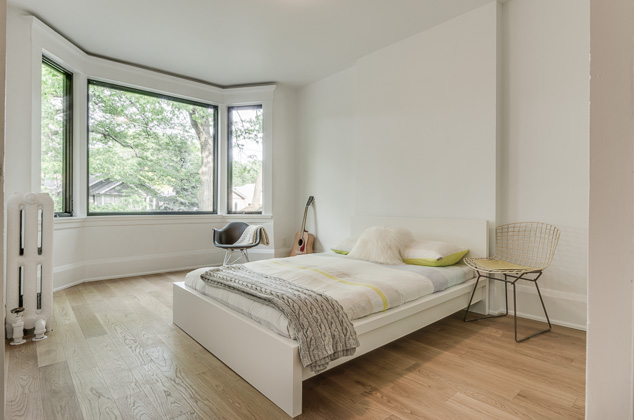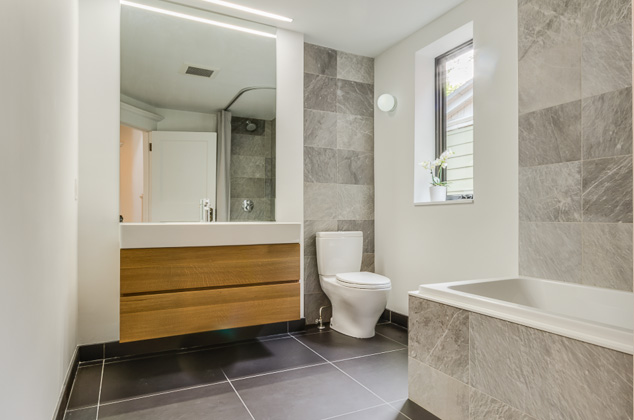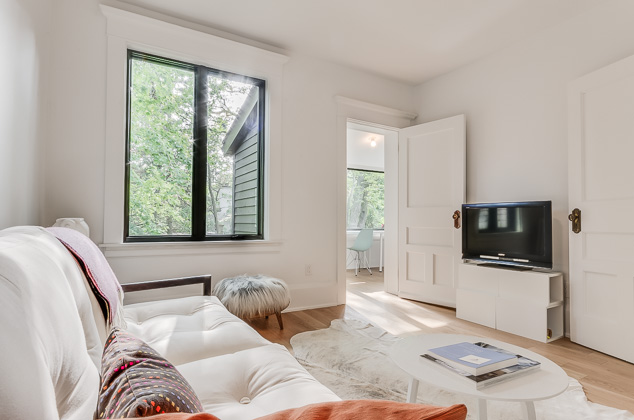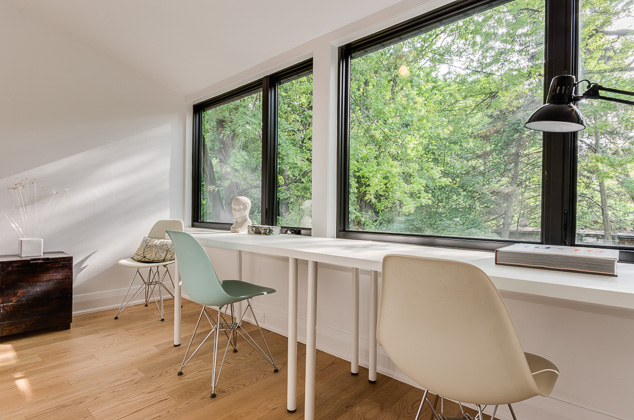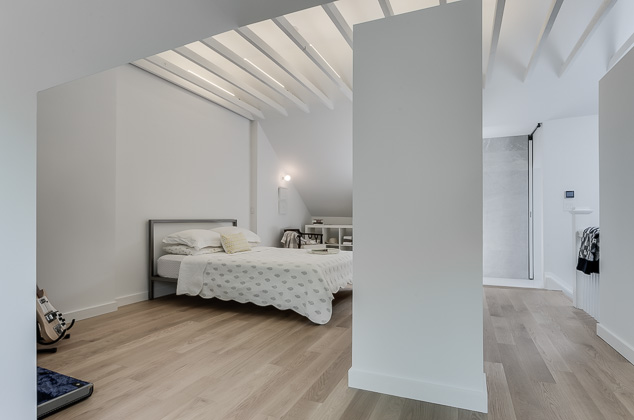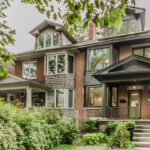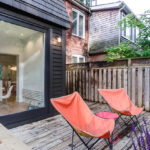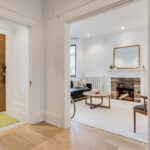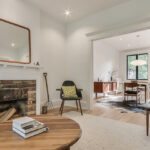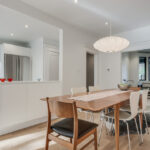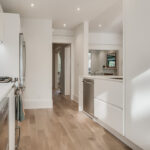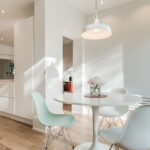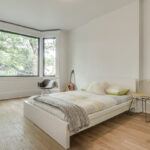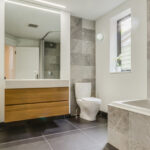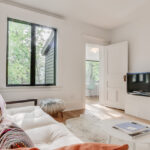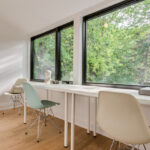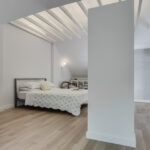Property Description
184 Balsam Ave, Toronto Home for Sale
An architect's own contemporary renovation while respecting the original character best describes this sun filled 3 storey 4+1 bedroom home, Sitting on a charming tree-lined street near the glen manor ravine in the balmy beach school district. Beautiful white oak hardwood throughout, imported italian kitchen with breakfast nook and walk-out to a large private yard. 3 large bedrooms on the 2nd floor with an office space overlooking the serene landscape. 3rd floor master is something of elegance with it's custom designed en-suite bath, built in closets and reading nook.
Virtual Tour
| Room Type | Level | Room Size (m/sq) | Description |
| Foyer | Main | 3 X 2.6 | Tiled Floor, Closet |
| Living | Main | 4.7 X 3.6 | Hardwood Floor, Fireplace |
| Dining | Main | 5.1 X 3.6 | Hardwood Floor, Overlooks Yard |
| Kitchen | Main | 3.4 X 2.6 | Centre Island, Eat-In, Overlooking Backyard |
| Breakfast Nook | Main | 3.75 X 2.1 | Hardwood Floor, Walk-Out to Yard |
| Master Bedroom | Third Floor | 5.8 X 4 | Reading Nook, 4pc Ensuite, Skylight |
| Second Bedroom | Second Floor | 4.1 X 2.9 | Bay Window, Closet, Hardwood |
| Third Bedroom | Third Floor | 4.8 X 3.3 | Hardwood Floor, Closet |
| 4th Bedroom | Second Floor | 3.75 X 3.6 | Hardwood, Closet, Den |
Additional Features
10
Location
184 Balsam Avenue, Toronto, ON M4E 3C1, Canada
