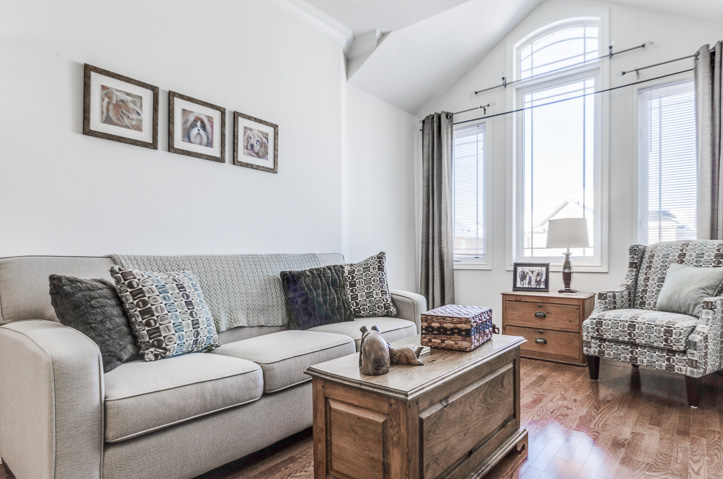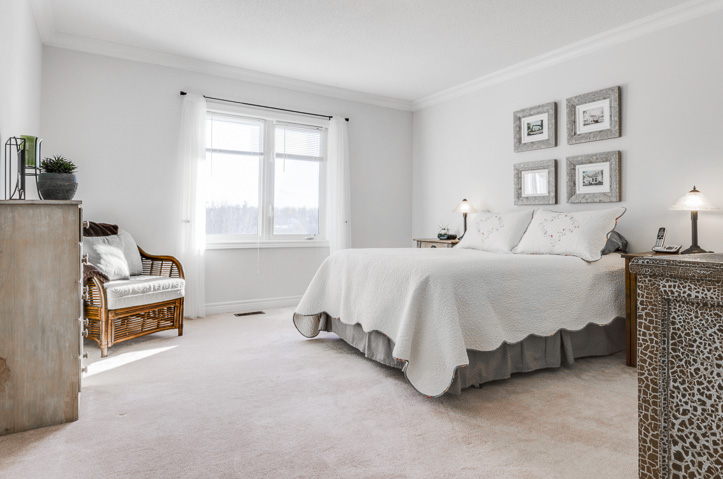Property Description
1930 Calvington Dr, Pickering House For Sale
Beautiful end unit townhome Backing Onto Altona Forest! Fabulous bright and spacious Open Concept Layout. Hardwood Floors, Crown Mouldings, 9' Ceilings, fireplace, eat-in kitchen & Walk-Out Basement To Your Beautiful Ravine Setting. Backyard is perfect for entertaining with it's fully fenced private setting.
Virtual Tour
| Room Type | Level | Room Size (feet) | Description |
| Living | Main | 12.79 X 18.17 | Hardwood Floor, Open Concept, Overlooks Ravine |
| Dining | Main | 9 X 10 | Ceramic Floor, Combined With Kitchen, Large Window |
| Kitchen | Main | 9.18 X 10 | Ceramic Floor, Eat-In, Mirrored Backsplash |
| Master Bedroom | Second | 15 X 12.6 | Broadloom, Walk-In Closet, 4pc Ensuite |
| Second Bedroom | Second | 21 X 8 | Hardwood Floor, Vaulted Ceiling, Open |
| Third Bedroom | Second | 3.1 X 2.8 | Broadloom, Walk-In Closet |
Additional Features
8
Location
1924-1956 Calvington Drive, Pickering, ON L1V, Canada
Location
1924-1956 Calvington Drive, Pickering, ON L1V, CanadaLooking up address…
























