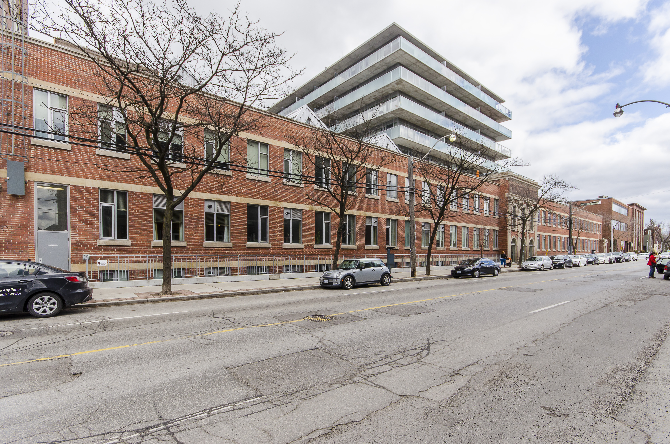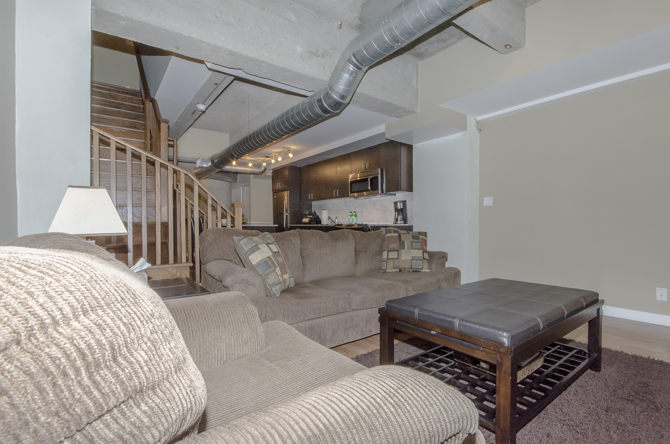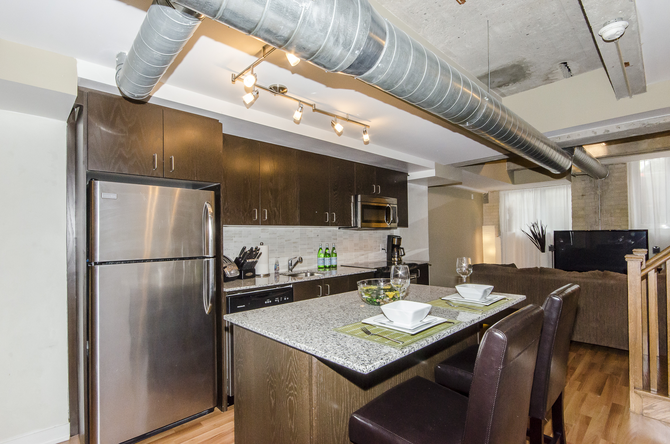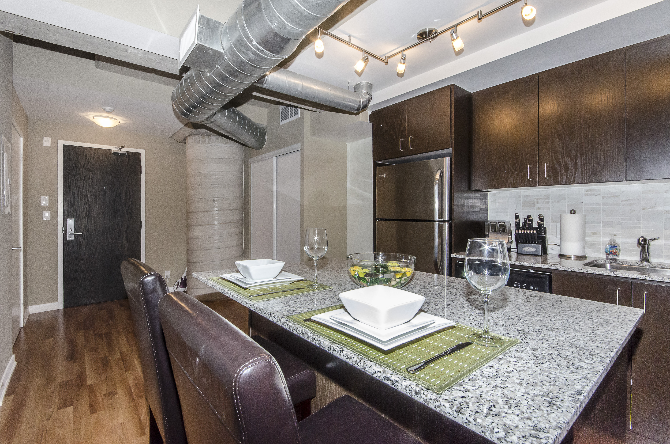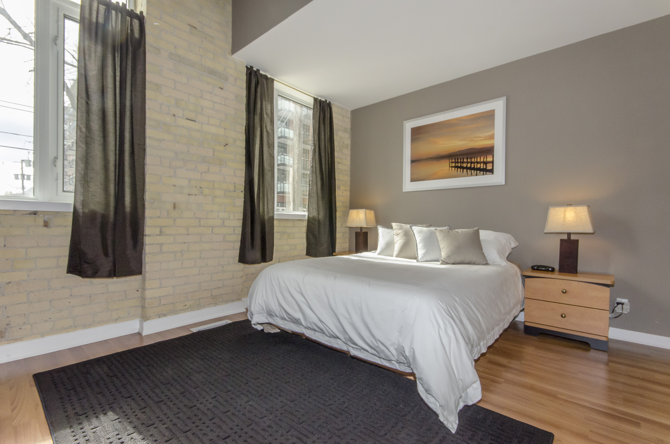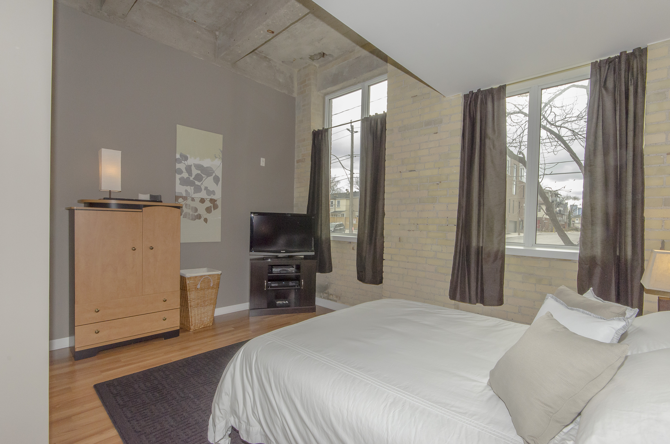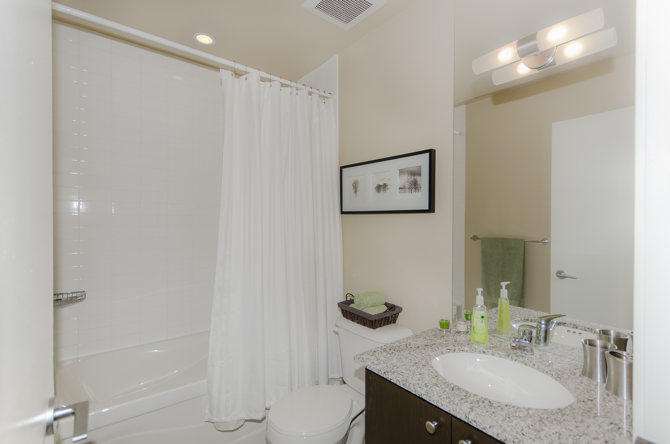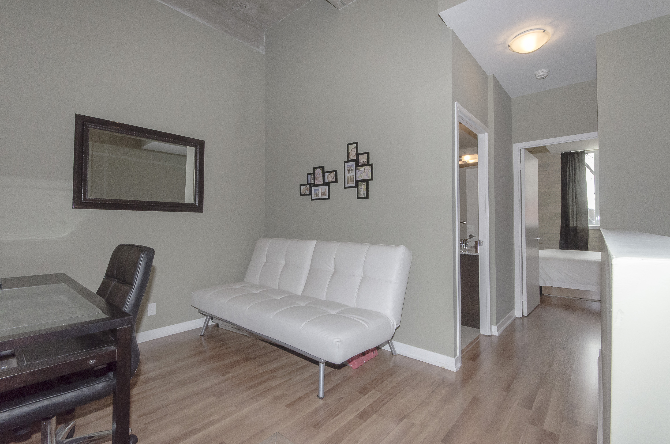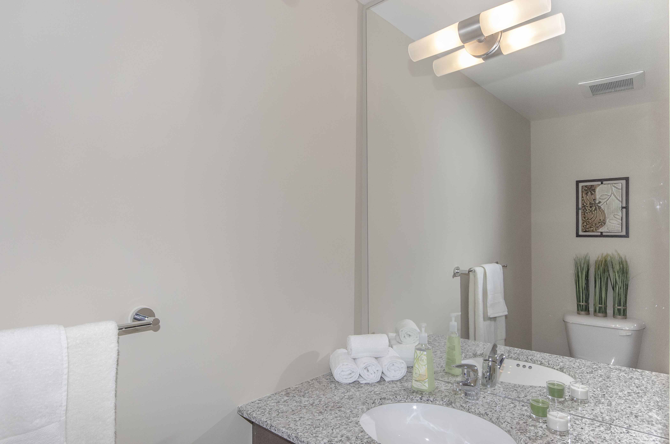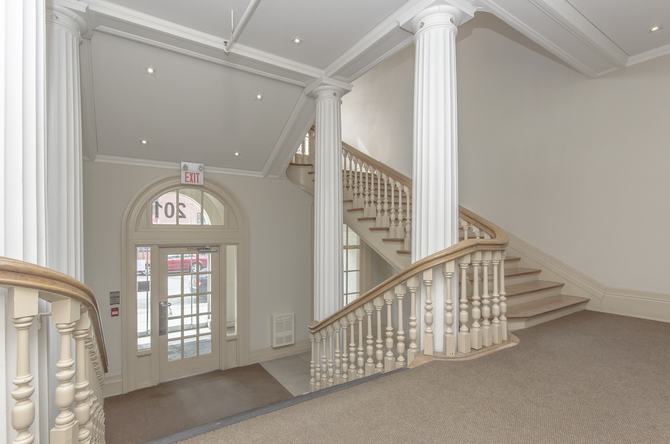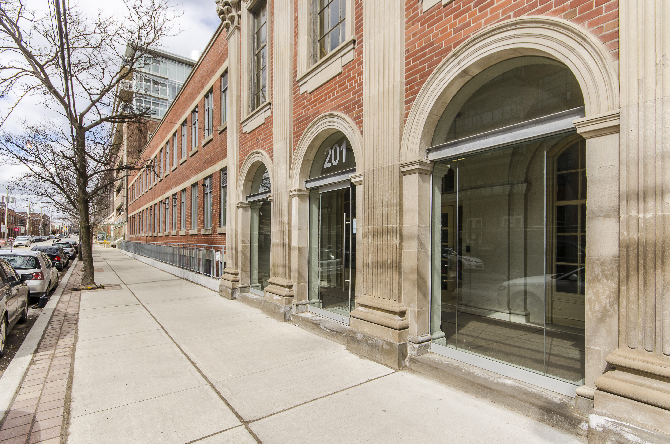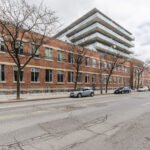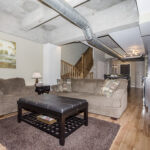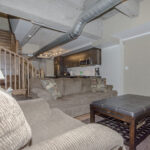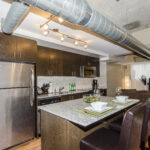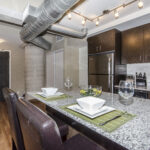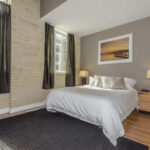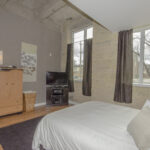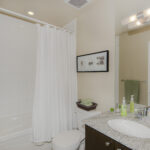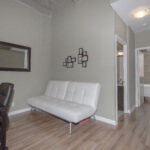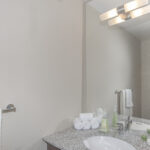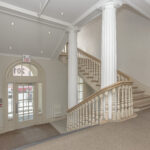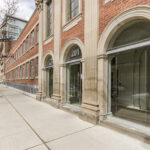Property Description
201 Carlaw Ave Unit 127, Toronto
A Beautiful 2 Storey Loft In The Heart Of Leslieville. This Spacious Unit Has Approx 1000 Sq' Of Living Space, Two Separate Entrances, Large Principle Rooms, Spacious Master Complete With Large Windows & Exposed Brick, Lots Of Closet And Storage Space. Steps To Transit, Boutique Shopping, Restaurants, Parks And More!
Virtual Tour
| Room Type | Level | Room Size (m/sq) | Description |
| Living | Main | 4.97 X 3.96 | Laminate Floor, Open Concept, Combined With Dining |
| Dining | Main | 4.97 X 3.96 | Wood Flooring, Combined With Living |
| Kitchen | Main | 6.09 X 3.96 | Wood Flooring, Granite Counters, SS Appliances, Breakfast Bar |
| Master Bedroom | Second Floor | 3.45 X 3.04 | Wood Flooring, Exposed Brick, Closet |
| Den | Second Floor | 3.35 X 2.74 | Wood Flooring |
Additional Features
6
Location
201 Carlaw Avenue, Toronto, ON M4M, Canada
Location
201 Carlaw Avenue, Toronto, ON M4M, CanadaLooking up address…
