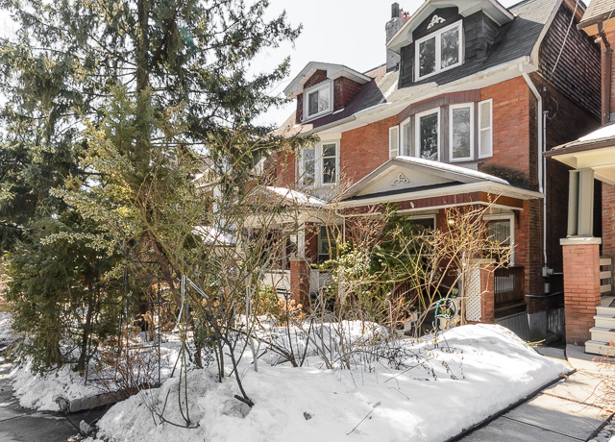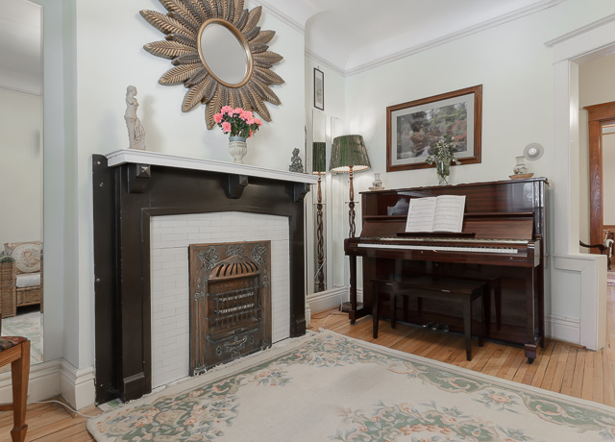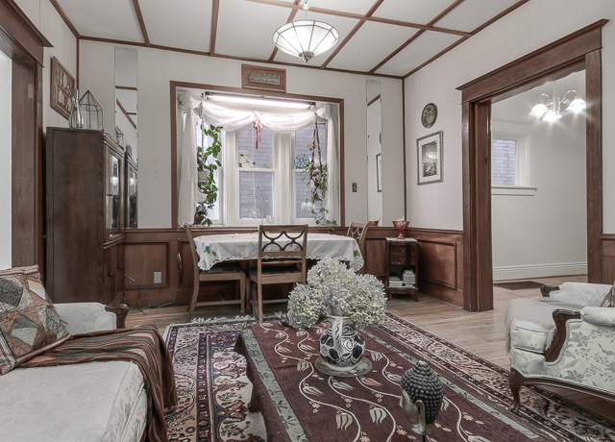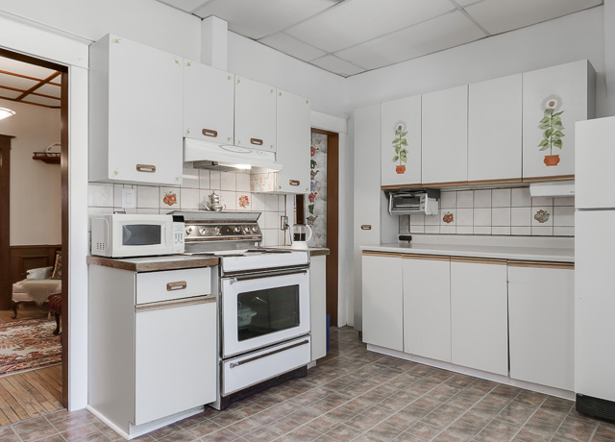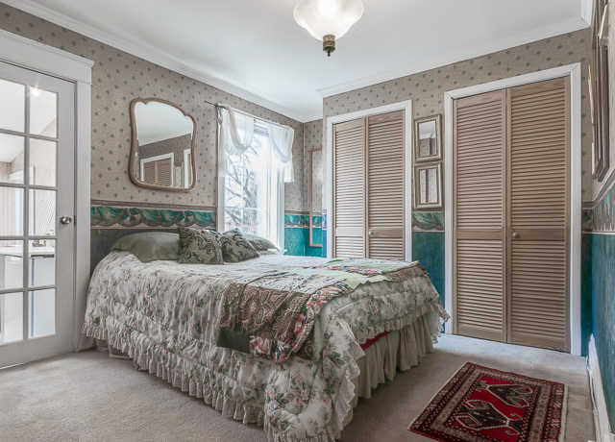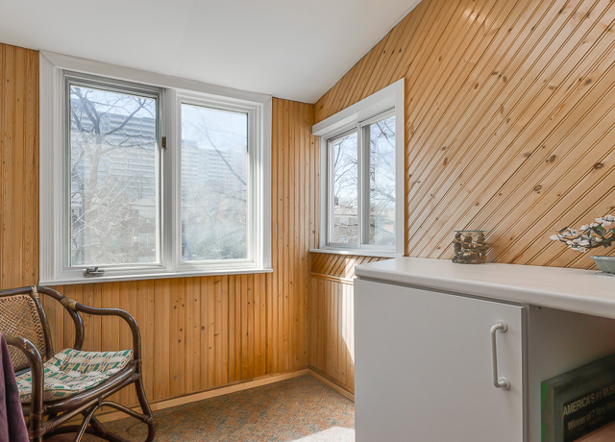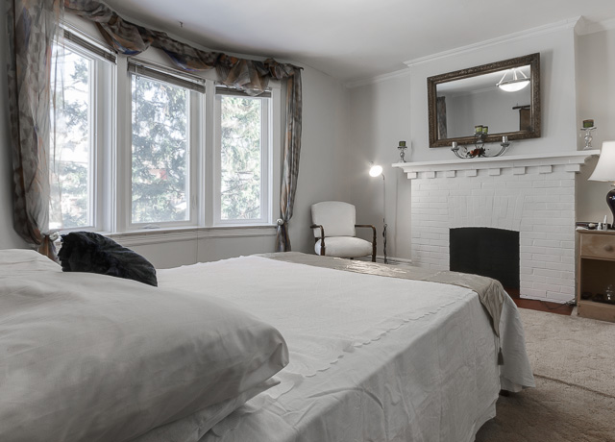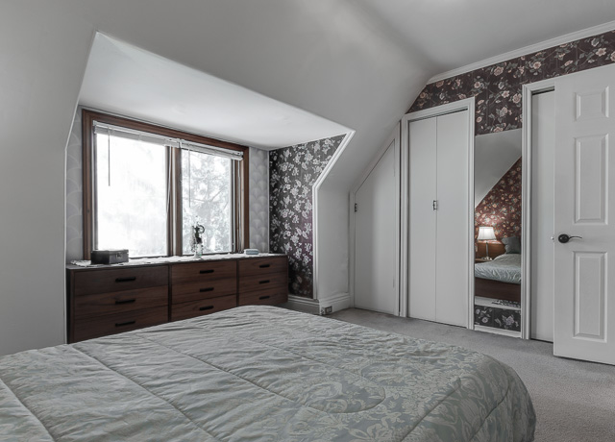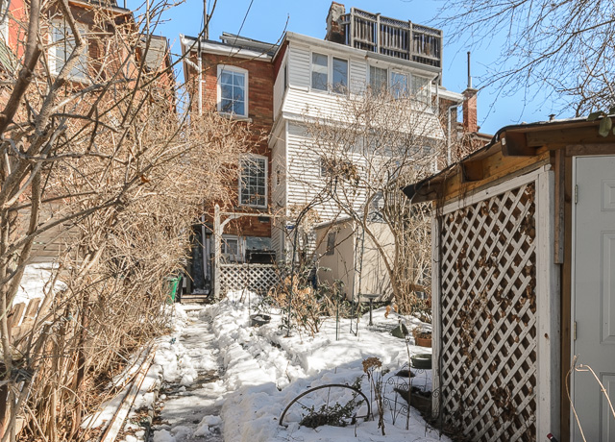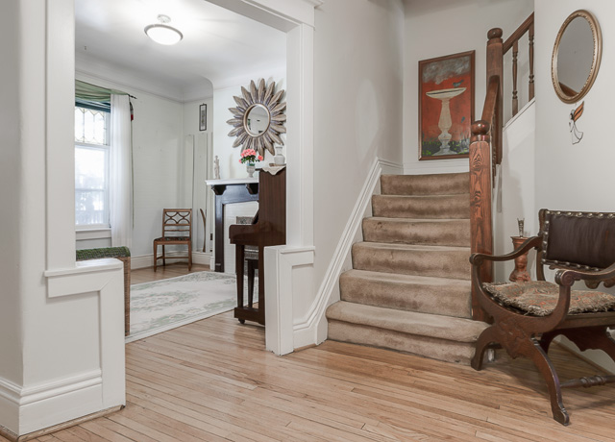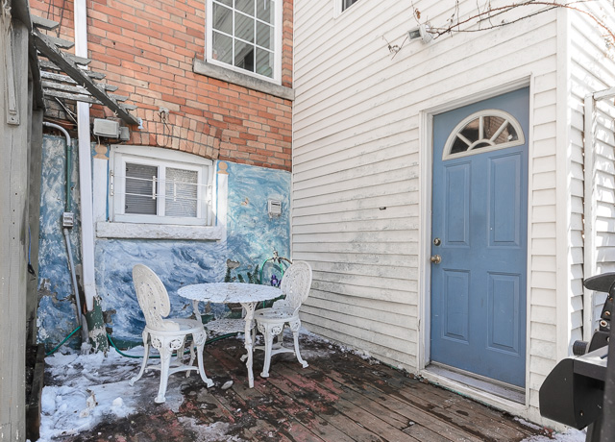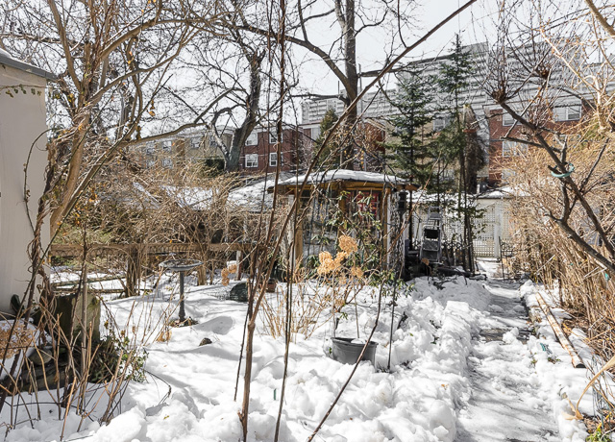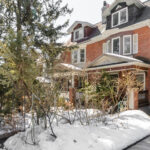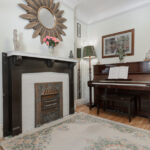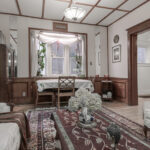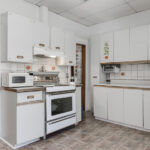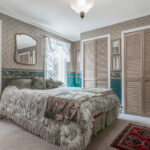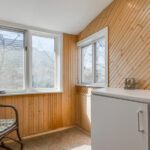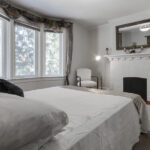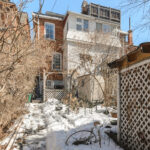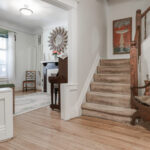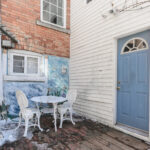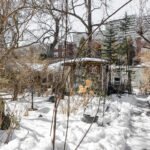Property Description
210 Indian Grove, Toronto Home For Sale
Virtual Tour
| Room Type | Level | Room Size (m/sq) | Description |
| Foyer | Main | 1.88 X 1.85 | Slate Floor, Closet |
| Living | Main | 4.73 X 4.57 | Hardwood Floor, Fireplace, Coffered Ceiling |
| Dining | Main | 2.28 X 2.14 | Hardwood Floor, Potlights, Window |
| Kitchen | Main | 4.65 X 4.0 | Granite Counter, Centre Island, Window Overlooking Back Patio |
| Master Bedroom | Second Floor | 4.2 X 3.9 | Wall to Wall Closets, Skylight |
| Second Bedroom | Second Floor | 3.75 X 2.8 | Bay Window, Closet, California Shutters |
| Third Bedroom | Third Floor | 4.45 X 3.7 | Loft, Skylight |
Additional Features
8
Location
196-214 Indian Grove, Toronto, ON M6P 2H2, Canada
Location
196-214 Indian Grove, Toronto, ON M6P 2H2, CanadaLooking up address…
