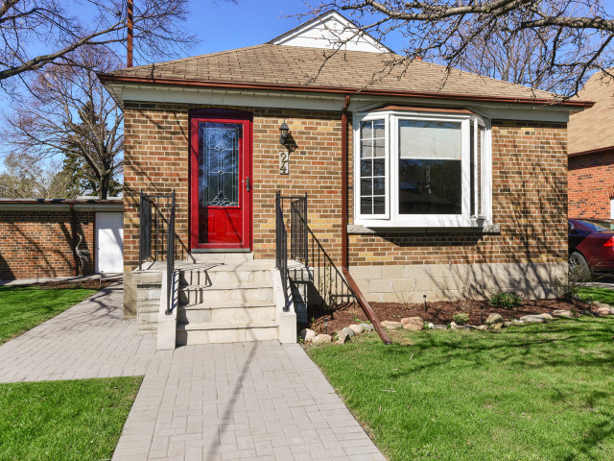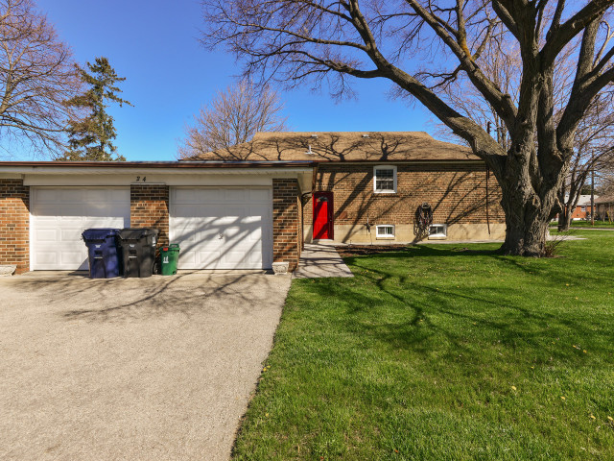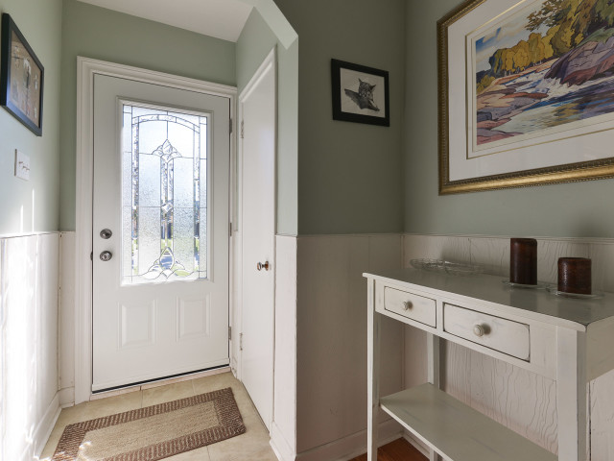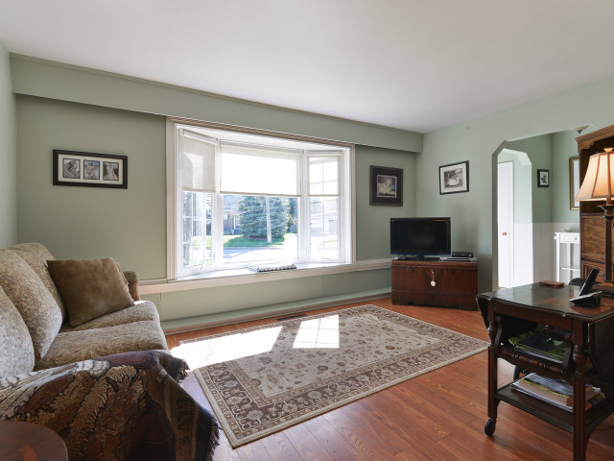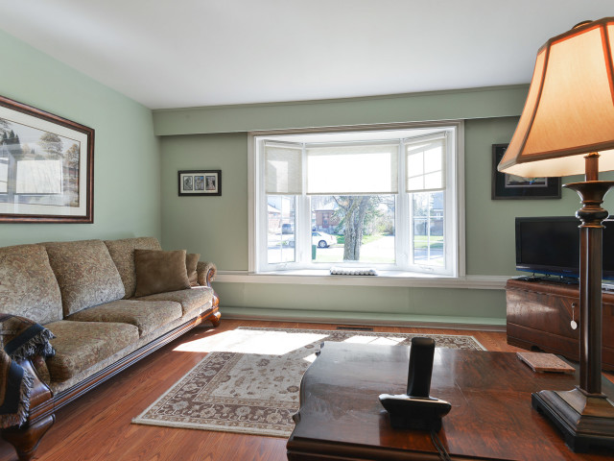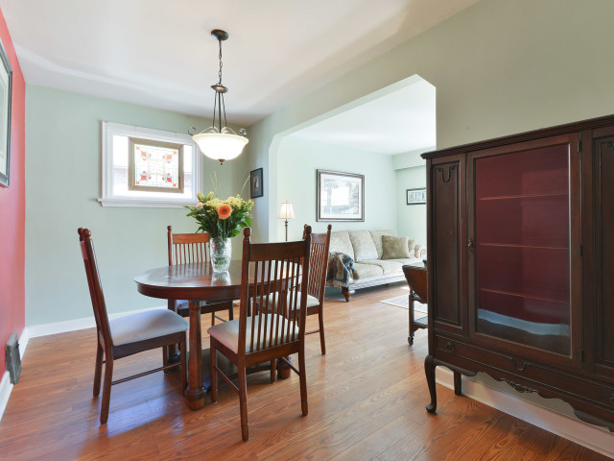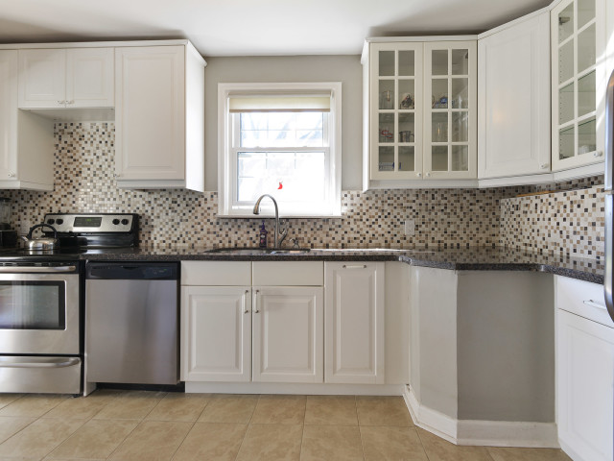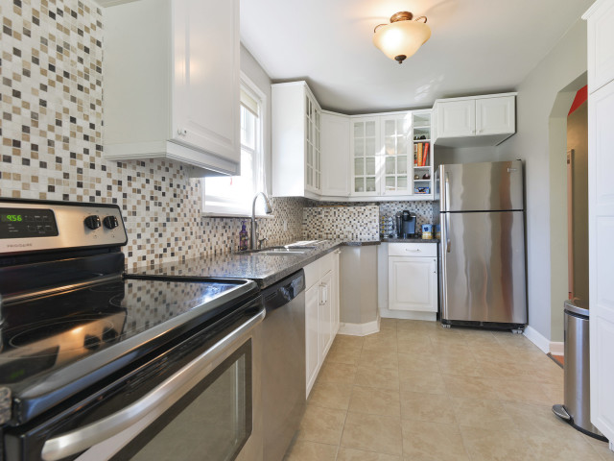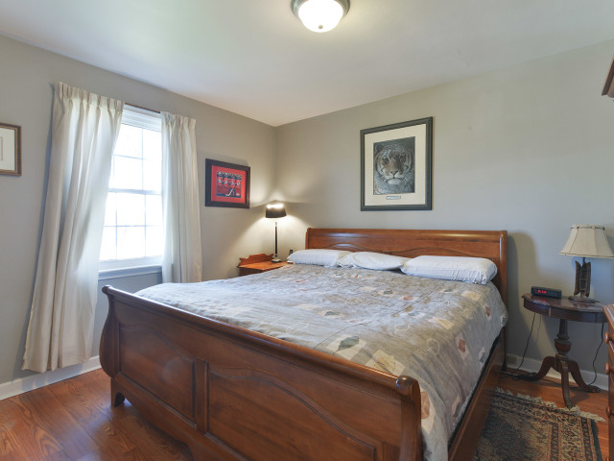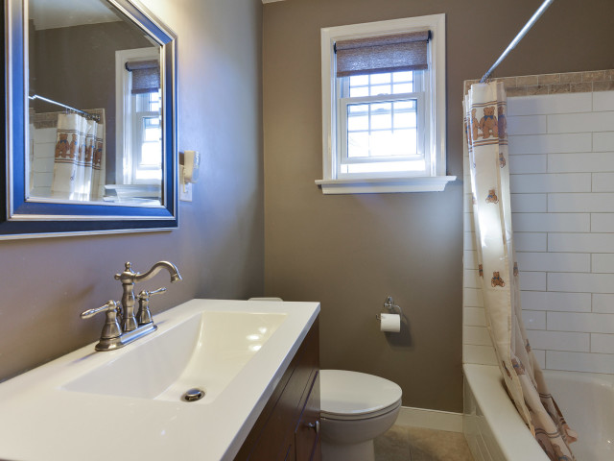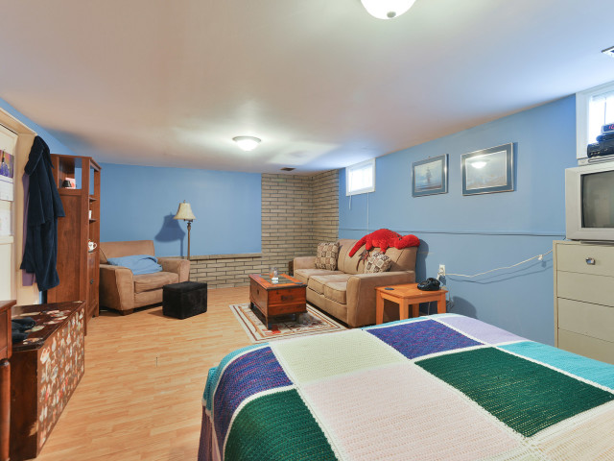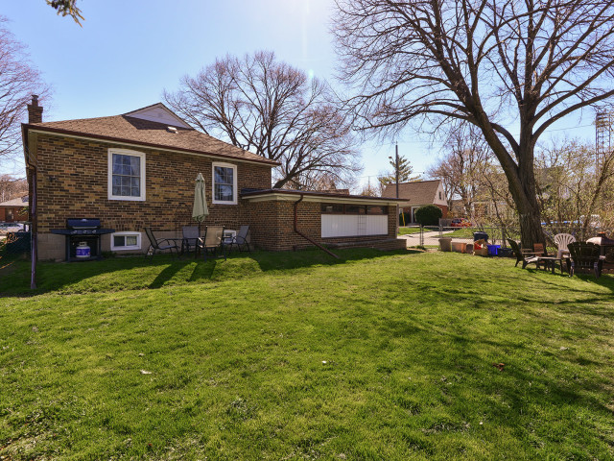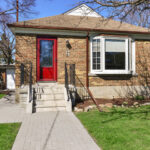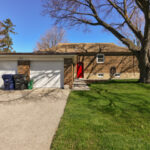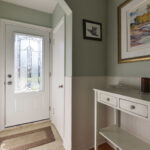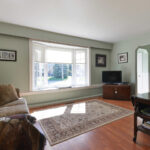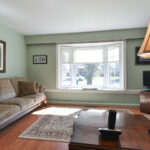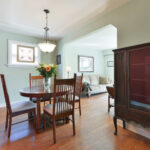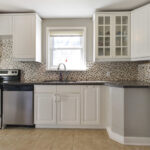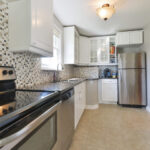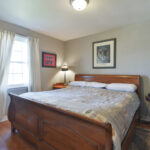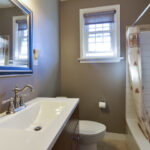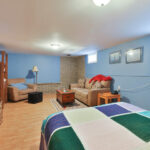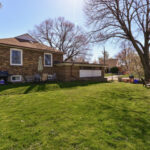Property Description
24 Vernon Rd, Toronto Home for Sale
Beautifully Updated 3 Bedroom Bungalow With Finished Basement And Separate Entrance. Hardwood Throughout The Main Level, Renovated Kitchen With New Cabinets, Granite Counters, Ss Appliances, Backsplash And More! Large, Private, Corner Lot With Mature Trees & Gorgeous Fully Fenced Backyard. Walk Through Beautiful Trails, Close To Public Transportation, School's &, Shopping. Quiet Highly Sought After Wexford Community, Ideal Place To Raise A Family.
Virtual Tour
| Room Type | Level | Room Size (m/sq) | Description |
| Living | Main | 11.28 X 10.2 | Hardwood Floor, Open Concept |
| Dining | Main | 11.28 X 10.2 | Hardwood Floor, Open Concept |
| Kitchen | Main | 11.28 X 7 | Ceramic Floor, Granite Counters, Stainless Steel Appliances |
| Master Bedroom | Main | 10.99 X 10.2 | Hardwood Floor,Closet |
| Second Bedroom | Main | 10.79 X 8.3 | Hardwood Floor, Closet |
| Third Bedroom | Second | 8.3 X 7.18 | Hardwood Floor |
Additional Features
Location
24 Vernon Rd, Scarborough, ON M1R 1J2, Canada
Location
24 Vernon Rd, Scarborough, ON M1R 1J2, CanadaLooking up address…
