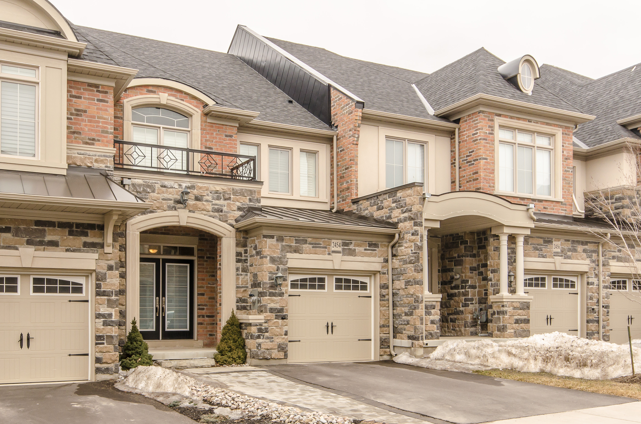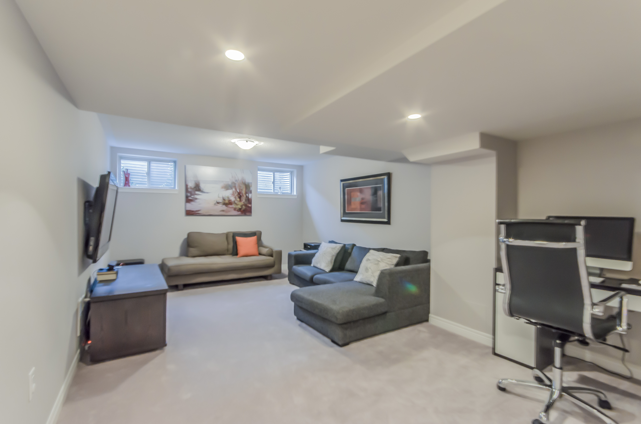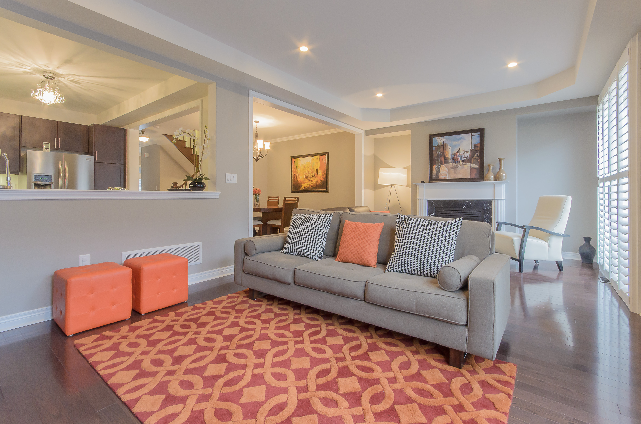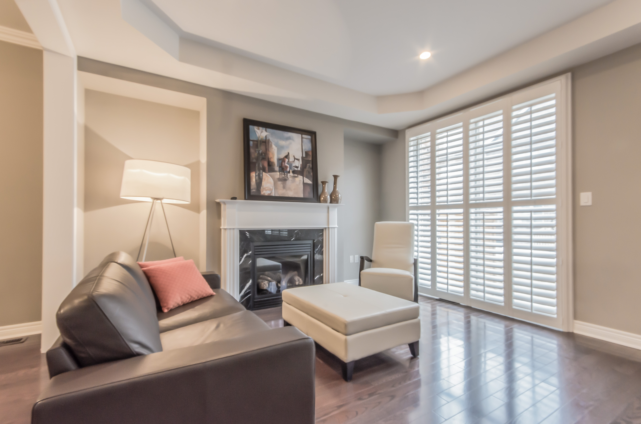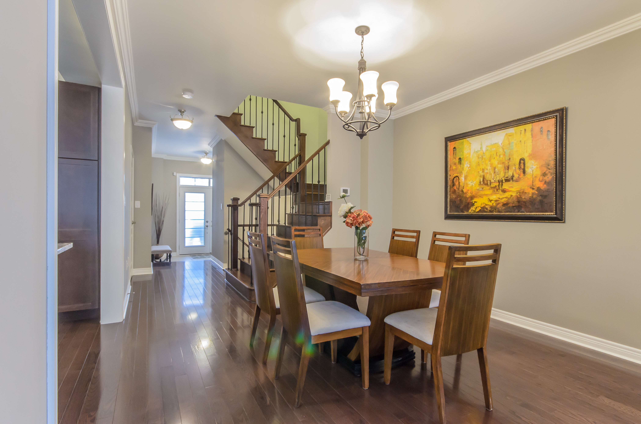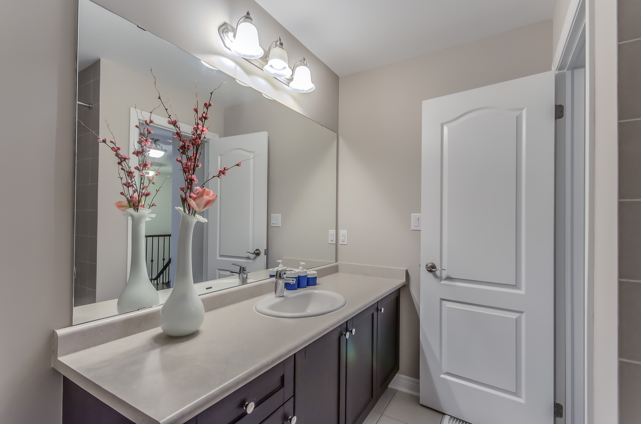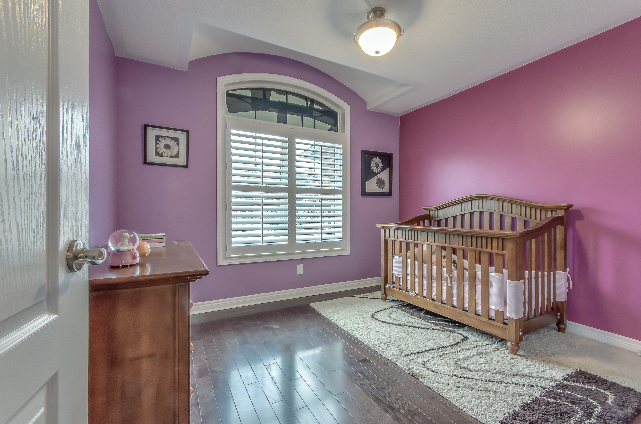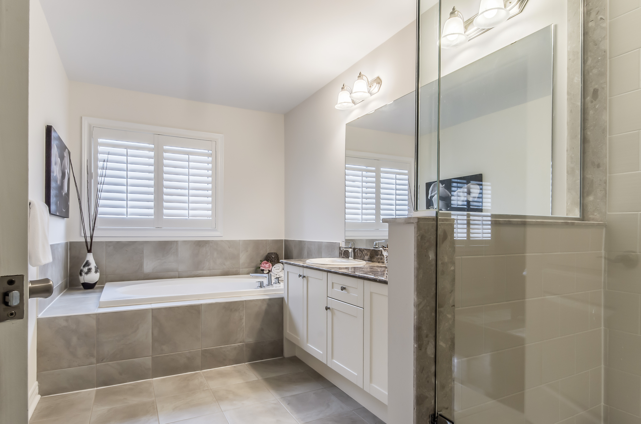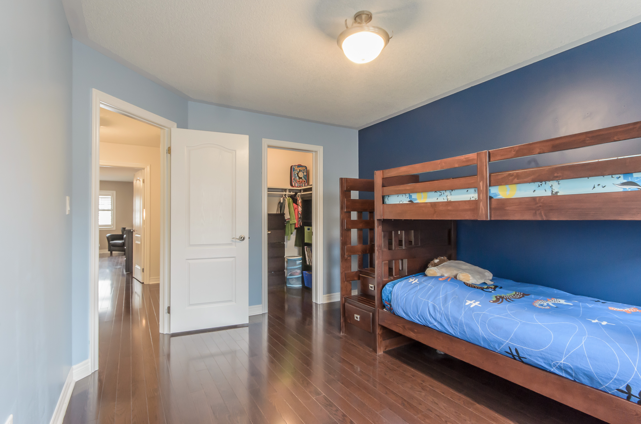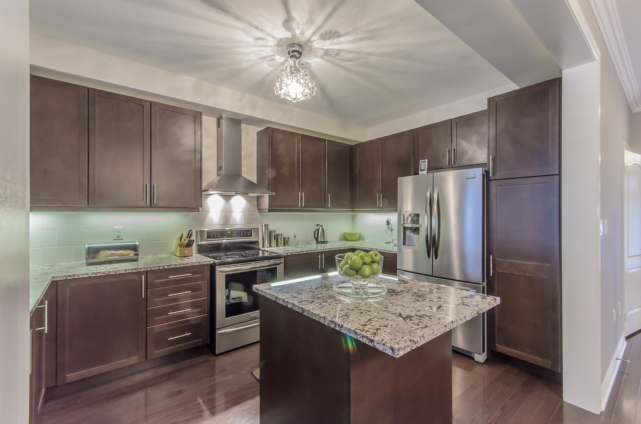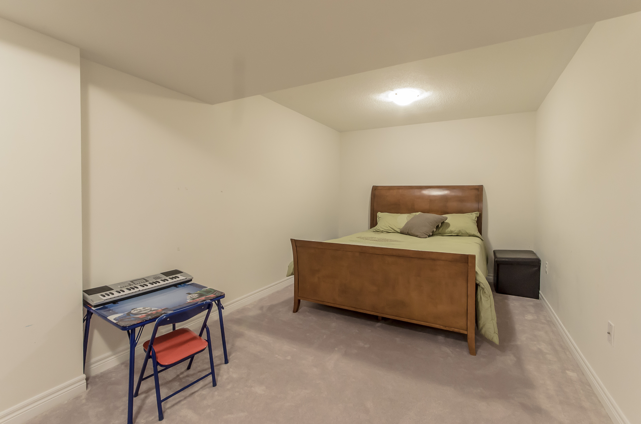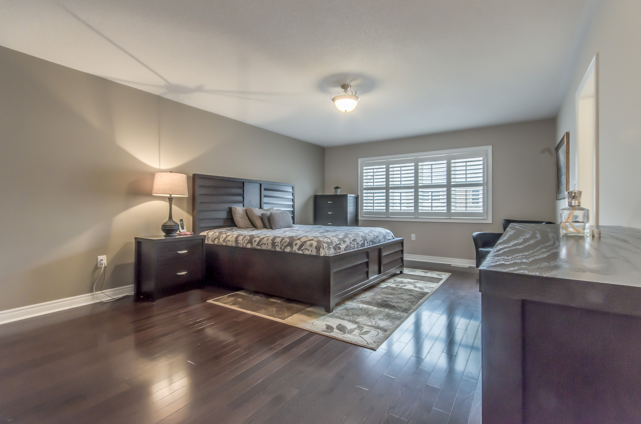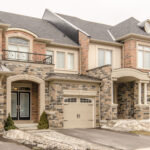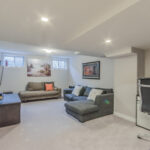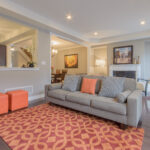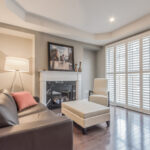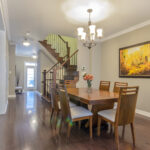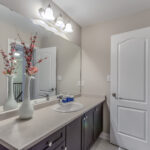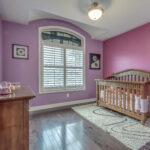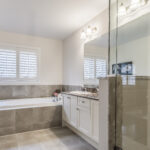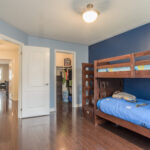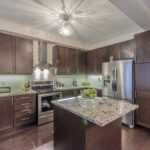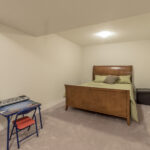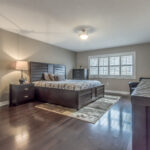Property Description
2454 Village Common, Oakville - Townhouse For Sale
**$40,000 Spent on Upgrades** Stunning 3+1 bedroom executive townhome in desirable Bronte Creek. California shutters & Hardwood floors throughout. On the main level you'll find 9' smooth ceilings, potlights, gas fireplace & a gourmet kitchen complete with upgraded soft close cabinetry, centre island, granite counters, ss appliances. A beautiful staircase with custom rod iron railing leads you to the second level. Master has a stunning 5pc ensuite with a custom glass shower.
The finished basement has a bedroom and a 3pc bath, lots of light with above grade windows. This property won't disappoint quality finishes from top to bottom.
Virtual Tour
| Room Type | Level | Room Size (m/sq) | Description |
| Living | Main | 6.74 X 3.93 | Hardwood Flooring, 9' Ceilings, Gas Fireplace |
| Dining | Main | 3.68 X 3.81 | Hardwood Flooring, Smooth Ceilings, Upgraded Lighting |
| Kitchen | Main | 4.27 X 2.9 | Centre Island, Granite Counters, SS Appliances, Upgraded Cabinetry |
| Master Bedroom | Second | 5.48 X 4.29 | Hardwood Flooring, 5pc Ensuite, Walk In Closet |
| 2nd Bedroom | Second | 3.35 X 3.05 | Hardwood Flooring, Walk In Closet |
| 3rd Bedroom | Second | 4.27 X 3.32 | Hardwood Flooring, Closet |
| Rec Room | Basement | 5.85 X 3.51 | 4pc Bath, 4th Bedroom, Above Grade Window, Finished |
Additional Features
14
Location
2451 Village Common, Oakville, ON L6M 0S2, Canada
