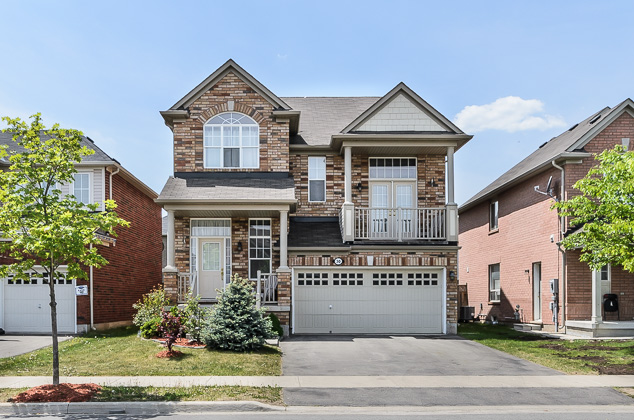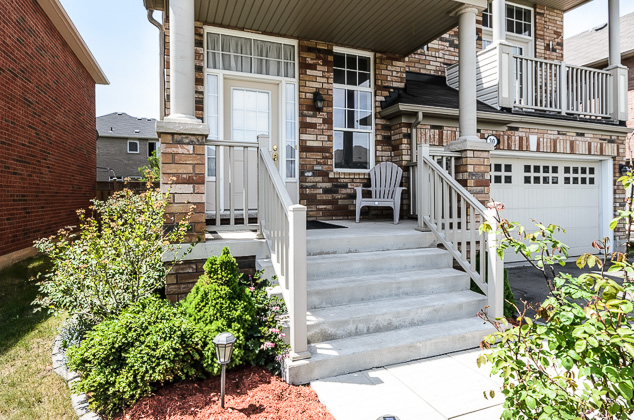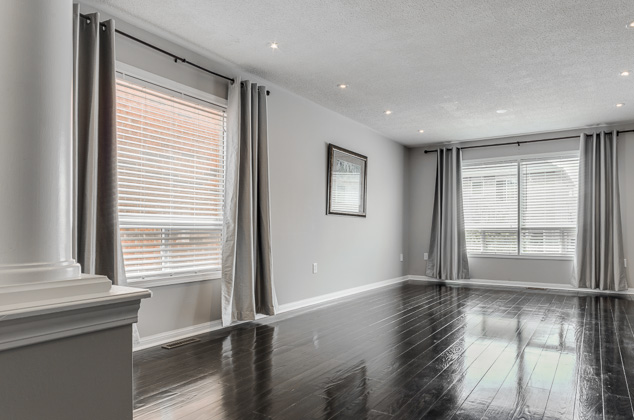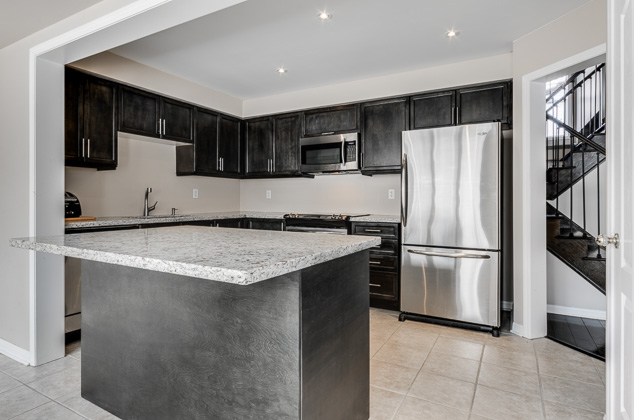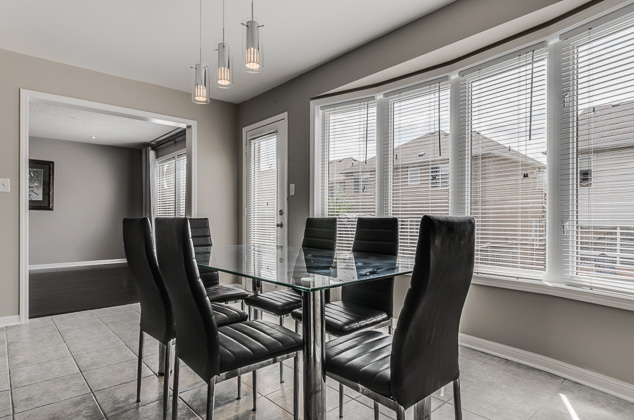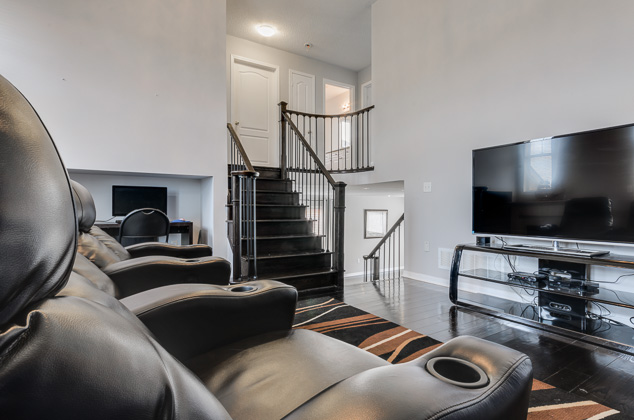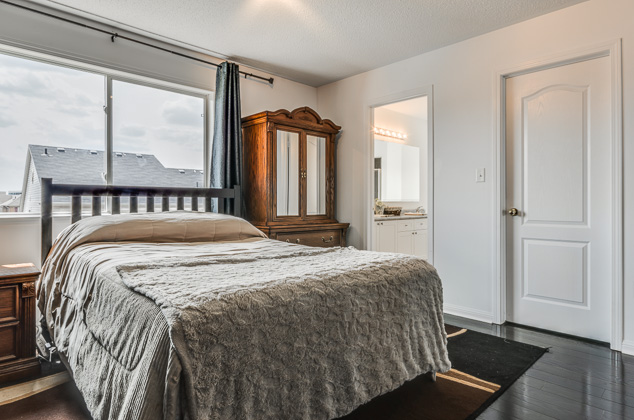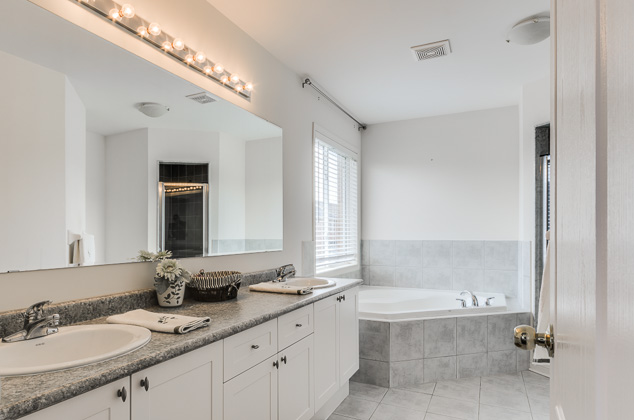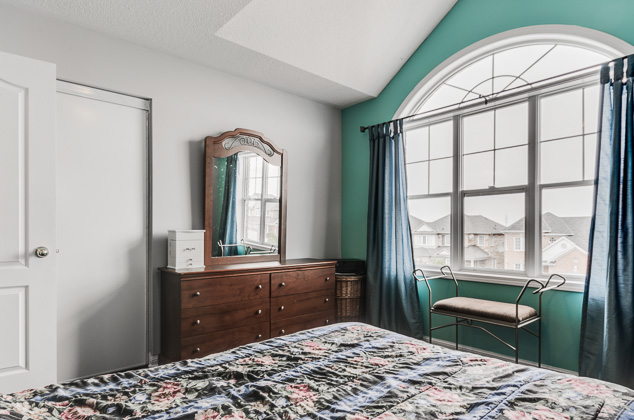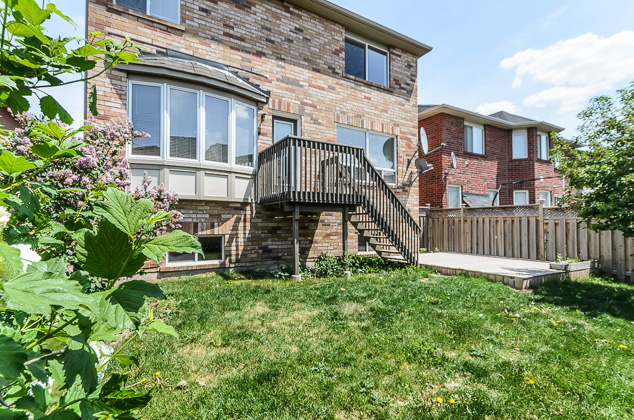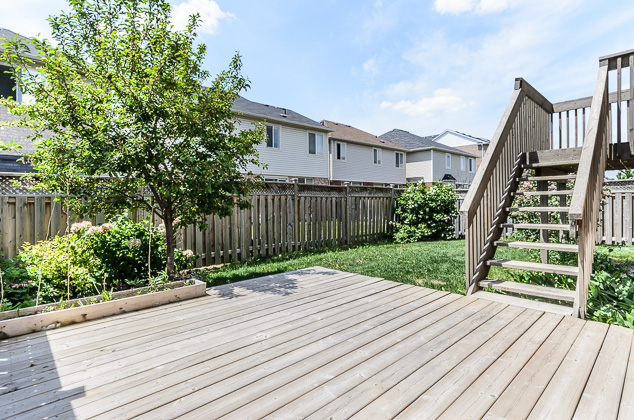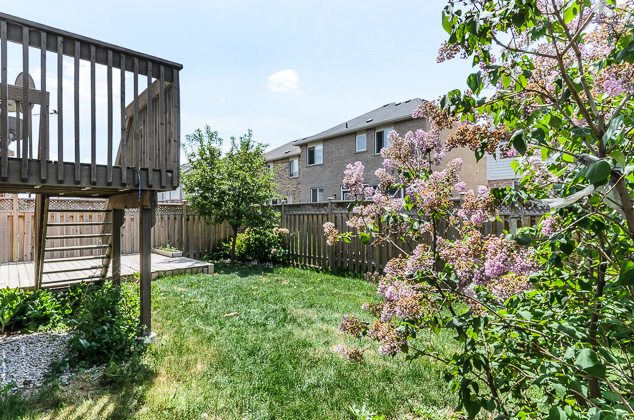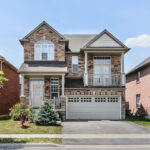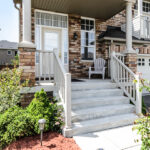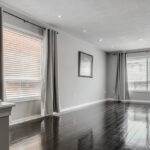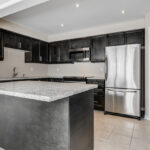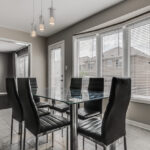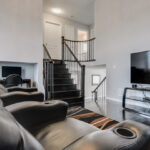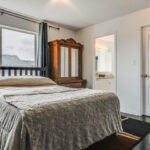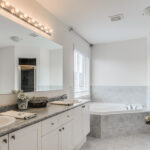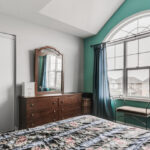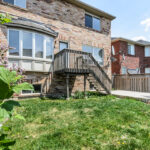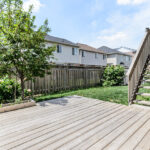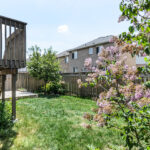Property Description
30 Bonavista Dr, Toronto
Gorgeous Sun Filled Three Bedroom Home In A Wonderful Neighbourhood. Vaulted Ceiling In Family Room With Walk-Out To Patio, Upgraded Eat-In Kitchen With A Large Island & Stainless Steel Appliances, Pot Lights, Beautiful Dark Hardwood Flooring Throughout, Master With 6Pc En-Suite & Walk-In Closet, Fantastic Ceiling Heights In The Basement, Landscaped Front And Back Yard.
Virtual Tour
| Room Type | Level | Room Size (m/sq) | Description |
| Foyer | Main | 1.88 X 1.85 | |
| Living | Main | 19.68 X 14.57 | Hardwood Floor |
| Dining | Main | 13 X 10 | Hardwood Floor |
| Kitchen | Main | 14.27 X 13.12 | |
| Master Bedroom | Second Floor | 14.42 X 10.17 | Closet, Hardwood |
| Second Bedroom | Second Floor | 10.82 X 8.86 | Hardwood, Closet |
| Third Bedroom | Second Floor | 14.27 X 8.86 | Hardwood, Closet |
Additional Features
Location
280 The PATH - City Hall, Toronto, ON M5H, Canada
Location
280 The PATH - City Hall, Toronto, ON M5H, CanadaLooking up address…
