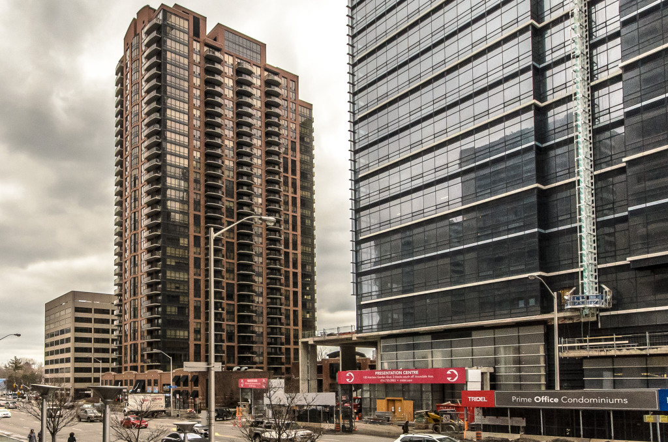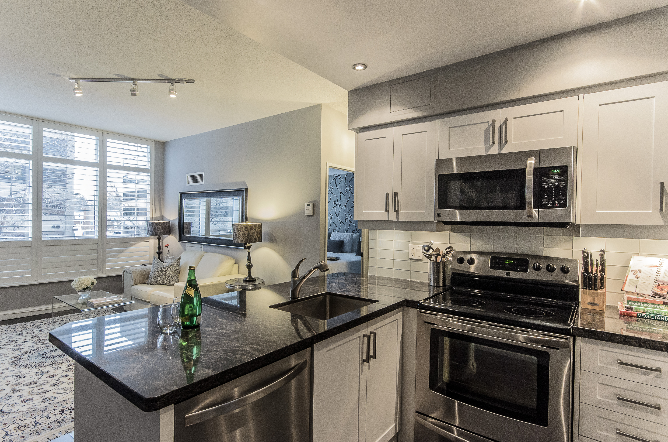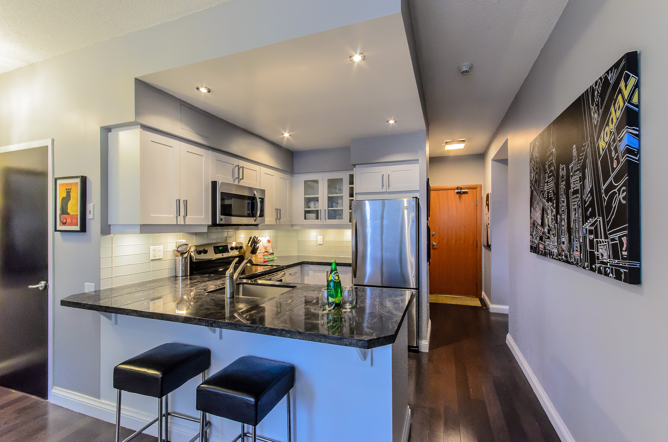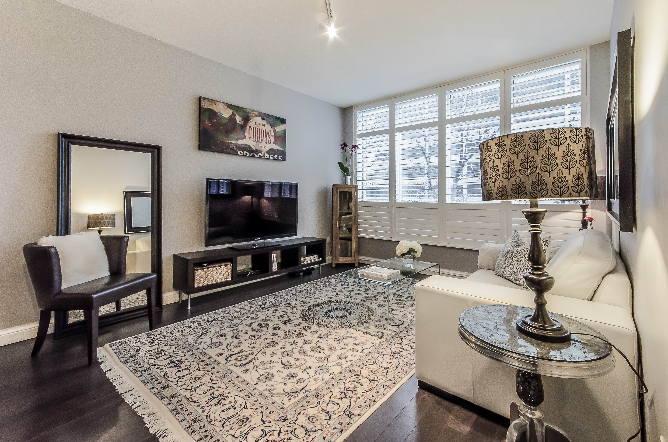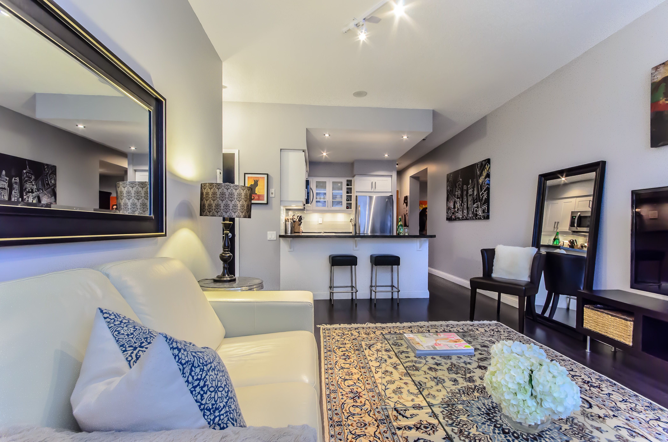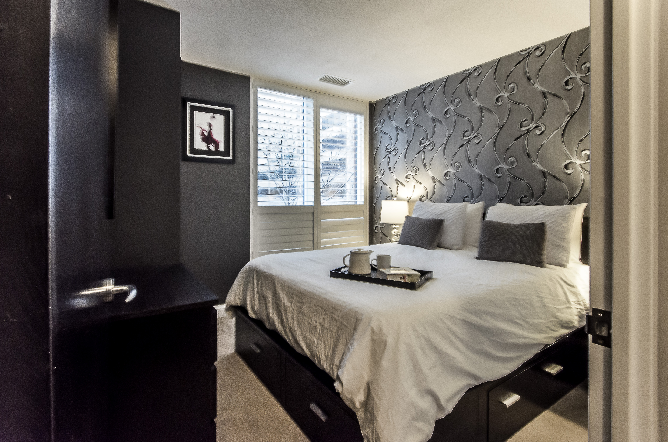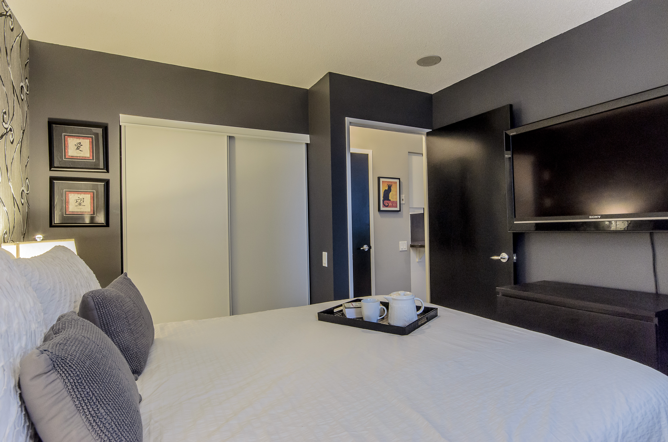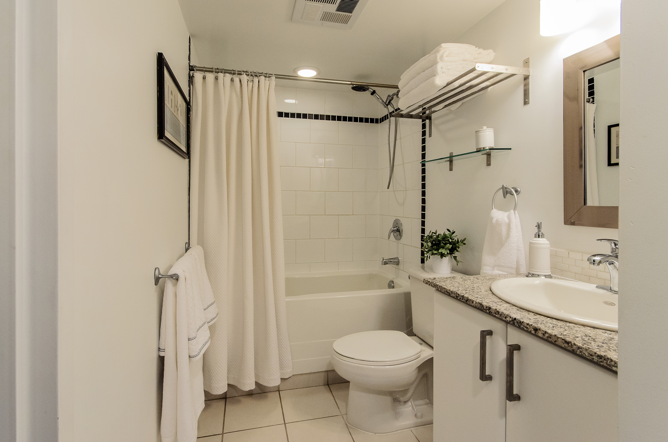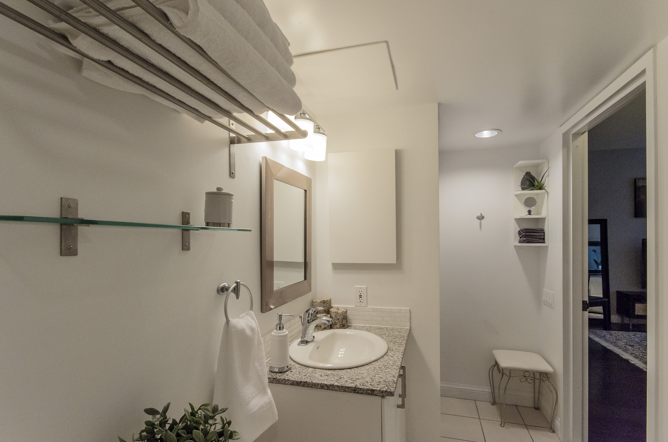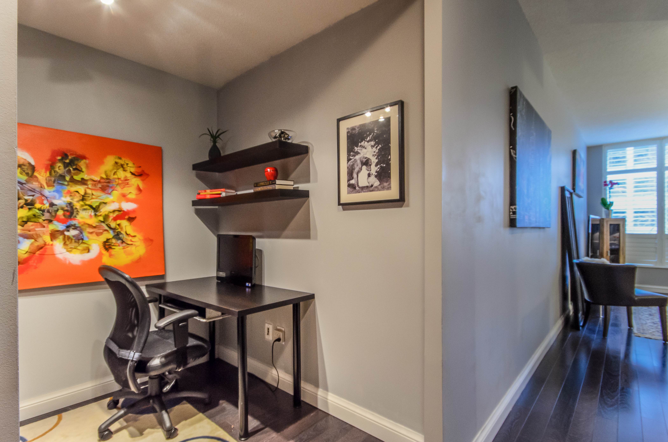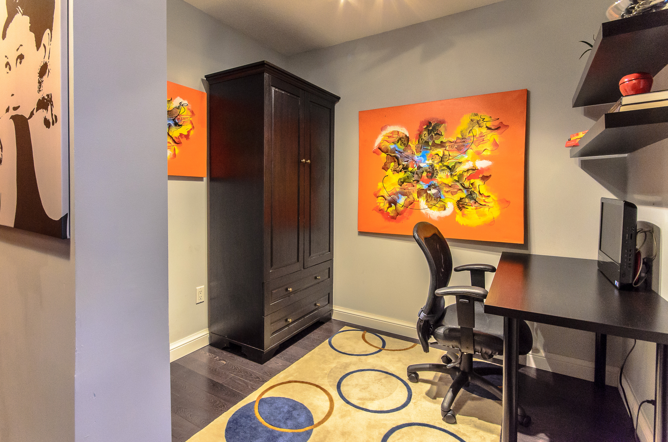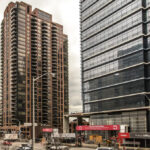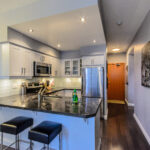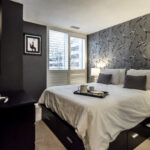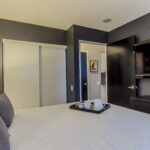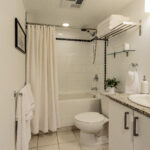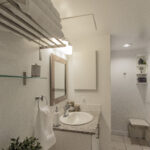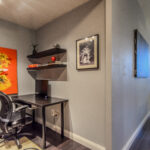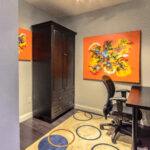Property Description
33 Sheppard Ave East Unit 201
Beautifully Designed 'Cassia' Floor Plan In The Radiance Building By Minto Gardens. This 688 Sq' 1 Bedroom + Separate Den Features 9' Ceilings, Dark Laminate Flooring, California Shutters, Renovated Kitchen With Granite Counters, Stainless Steel Appliances, Potlights, Ceramic Backsplash And Breakfast Bar. The Den Is Tucked Away - Perfect For A Home Office Or Nursery. Wonderful Amenities Include 24Hr Concierge, Indoor Pool, Sauna, Whirlpool, Billiards, Virtual Golf, Party/Media/Exercise Rooms and more!
Close To 401, Subway, Shopping, Cinema & Restaurants.
*Extras* Fridge, Stove, B/I Dishwasher, B/I Microwave-Hoodrange, Stacked Washer/Dryer, All Electric Light Fixtures, All California Shutters, One (1) Parking Space.
Virtual Tour
| Room Type | Level | Room Size (m/sq) | Description |
| Living | Main | 4.7 X 3.56 | Laminate Floor, Open Concept, Combined With Dining |
| Dining | Main | 4.7 X 3.56 | Laminate Floor, Combined With Living |
| Kitchen | Main | 2.64 X 2.18 | Granite Counters, SS Appliances, Breakfast Bar, Renovated |
| Master Bedroom | Main | 3.3 X 3.31 | Broadloom, California Shutters, Large Closet |
| Den | Main | 2.49 X 2.01 | Laminate Floor, Potlights, Separate |
Additional Features
15
Location
33 Sheppard Avenue East, Toronto, ON M2N 7K1, Canada
