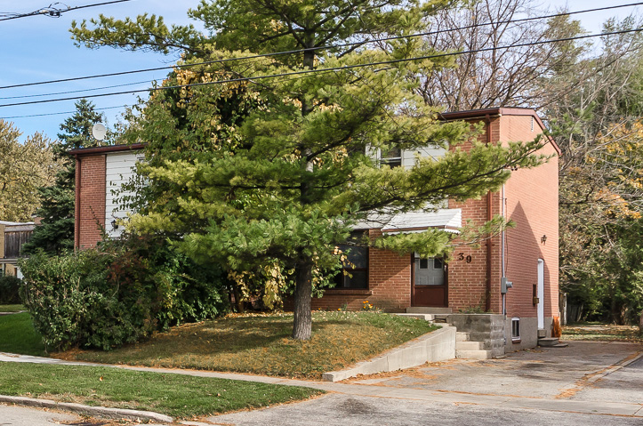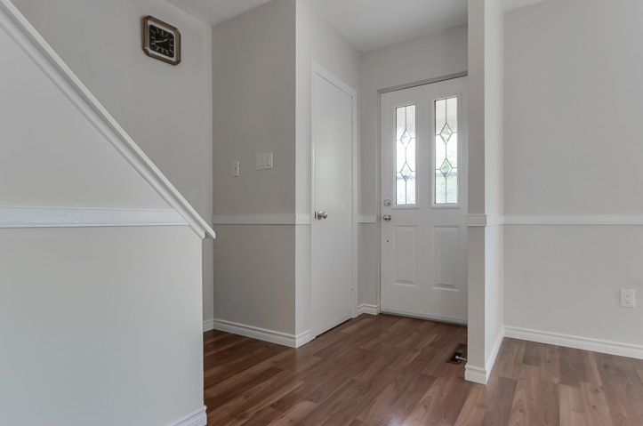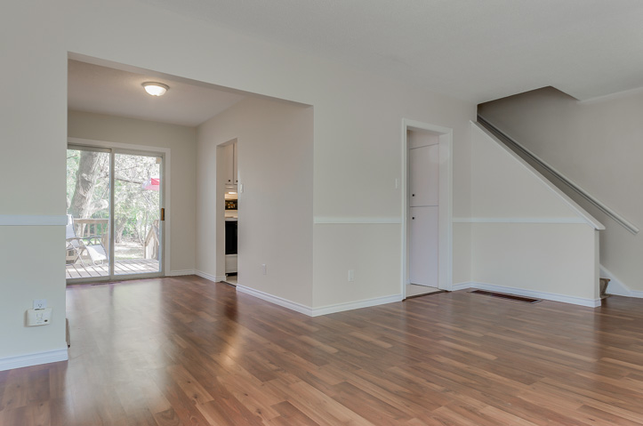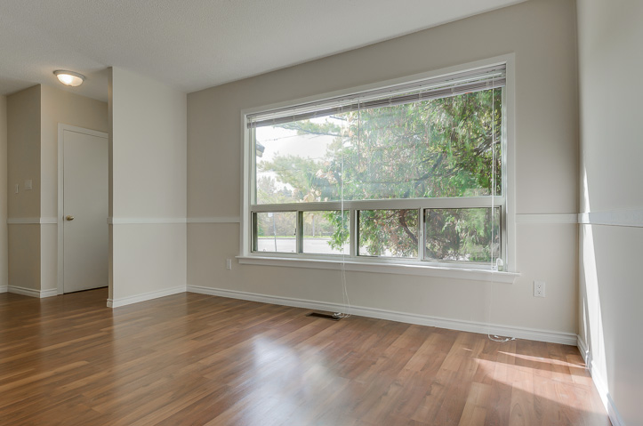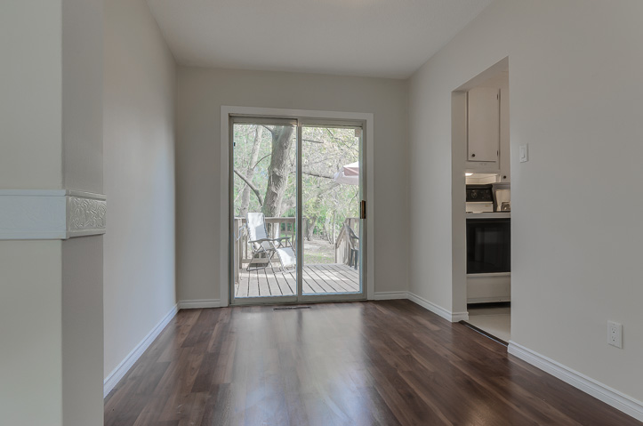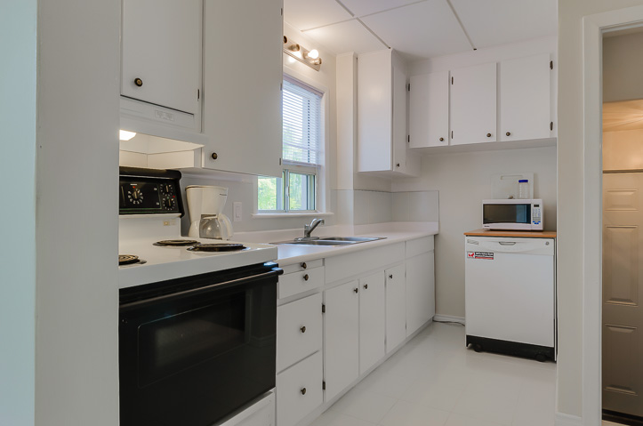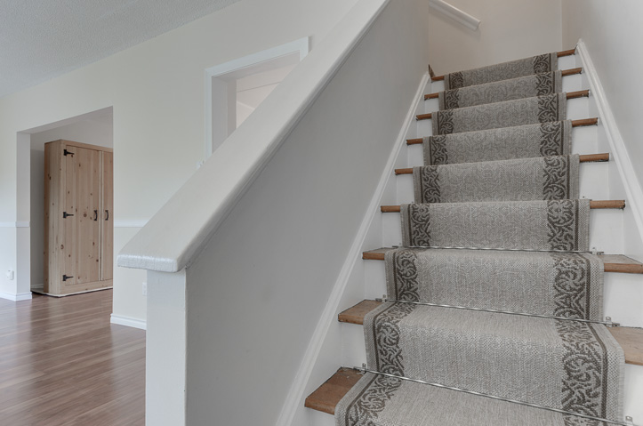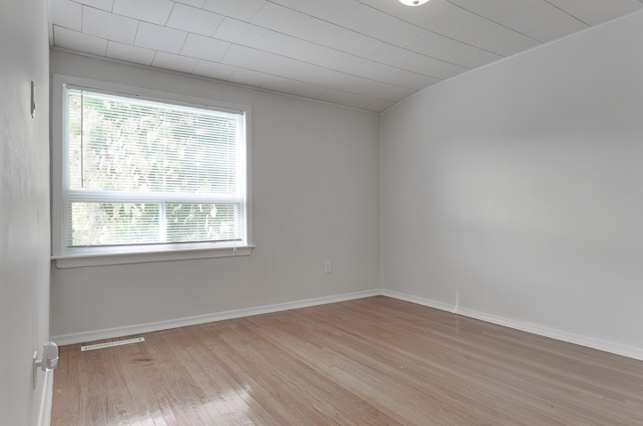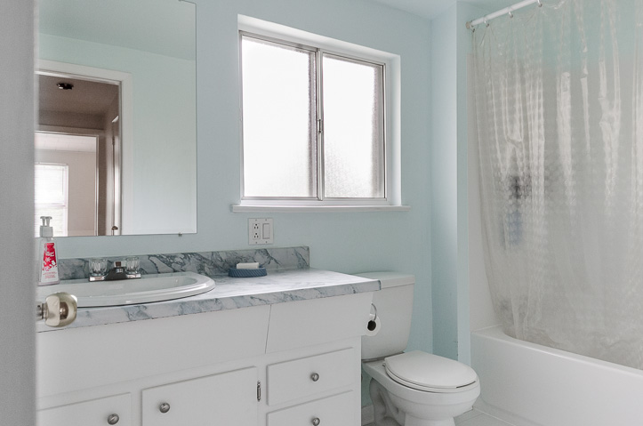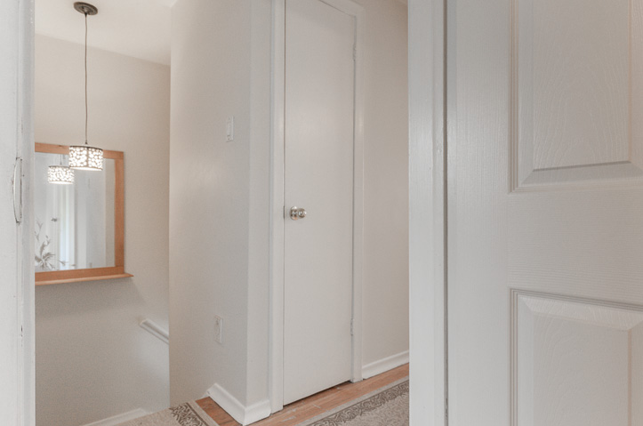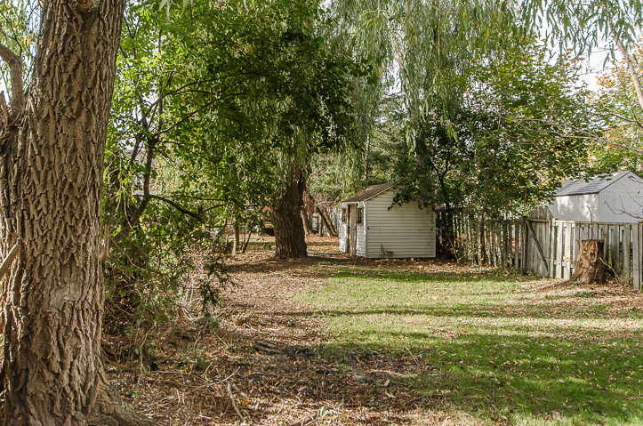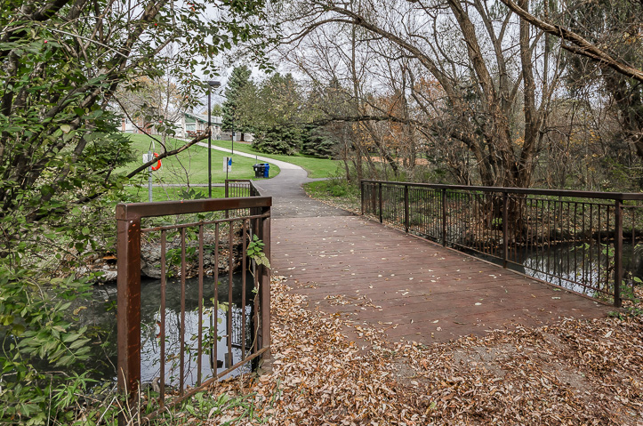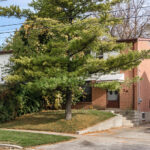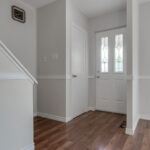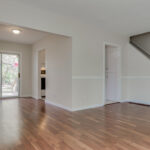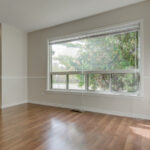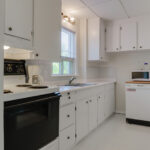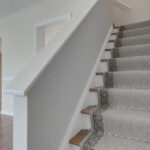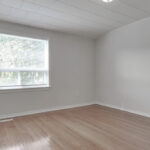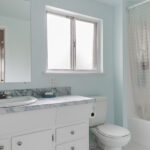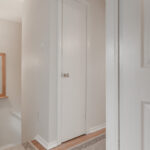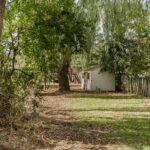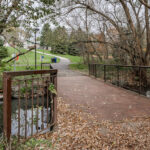Property Description
39 Anaconda Ave, Toronto
Lovely Updated 3 Bedroom Semi-Detached Home Situated Near The End Of A Quiet Cul De Sac. New Wood Flooring On Main Level & Freshly Painted Throughout. Updated Kitchen Overlooks A Huge Private Backyard Reaching 231' In Depth! Second Level Has 3 Bedrooms And an Updated 4 Pc Bath. A Short Walk To St Clair & Warden Station, Schools, Park, Ravine & More!
Virtual Tour
| Room Type | Level | Room Size (m/sq) | Description |
| Living | Main | 4.97 X 3.52 | Laminate Floor, Open Concept, Picture Window |
| Dining | Main | 3.52 X 2.53 | Laminate Floor, Walk Out to Deck |
| Kitchen | Main | 3.5 X 3.25 | Ceramic Floor, Overlooks Backyard |
| Master Bedroom | Second | 3.77 X 3.7 | Laminate Floor, Closet |
| Second Bedroom | Second | 2.88 X 2.66 | Hardwood Floor, Closet |
| Third Bedroom | Second | 3.1 X 2.8 | Hardwood Floor, Closet |
Additional Features
10
Location
43 Anaconda Avenue, Scarborough, ON M1L 4M1, Canada
Location
43 Anaconda Avenue, Scarborough, ON M1L 4M1, CanadaLooking up address…
