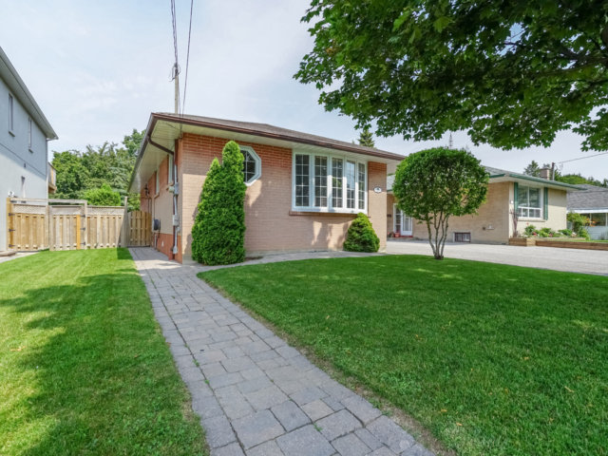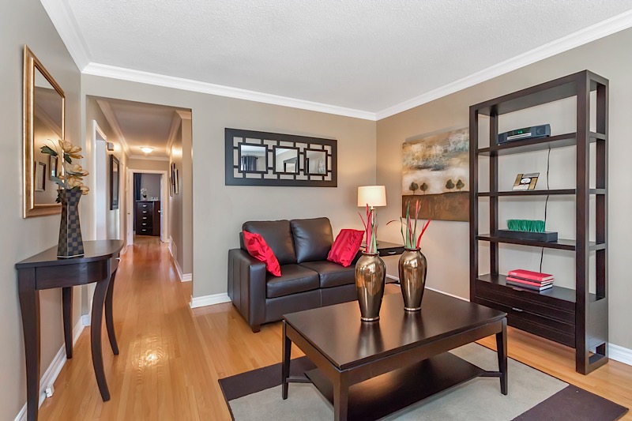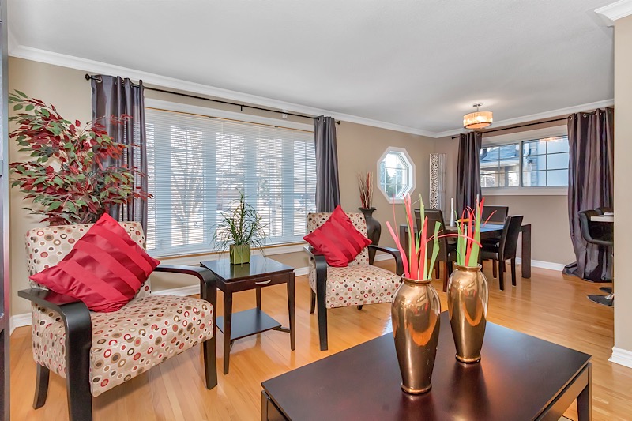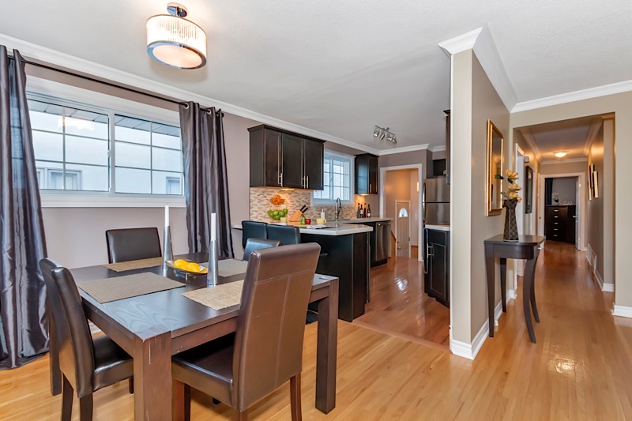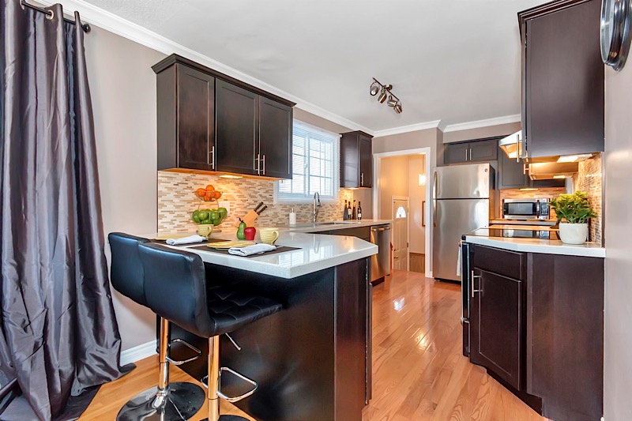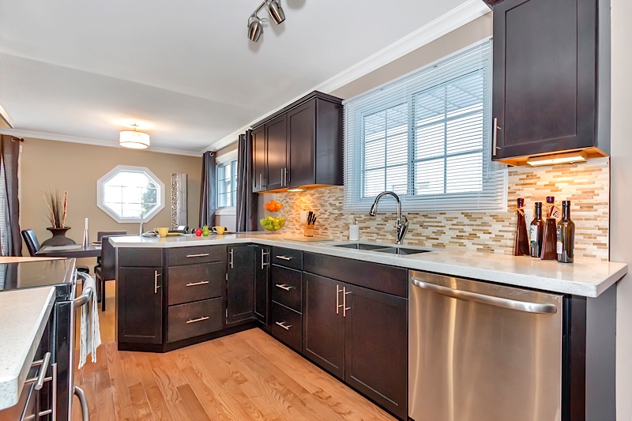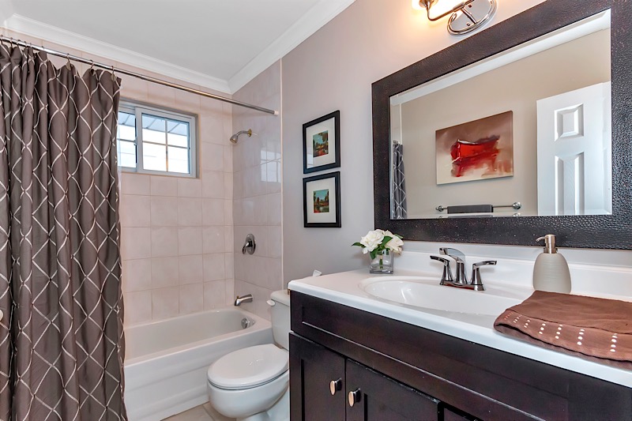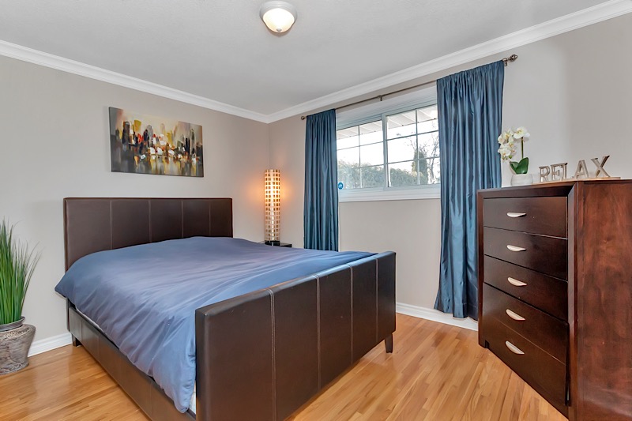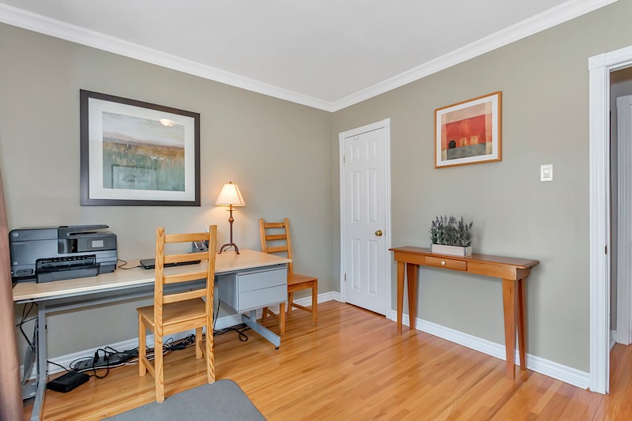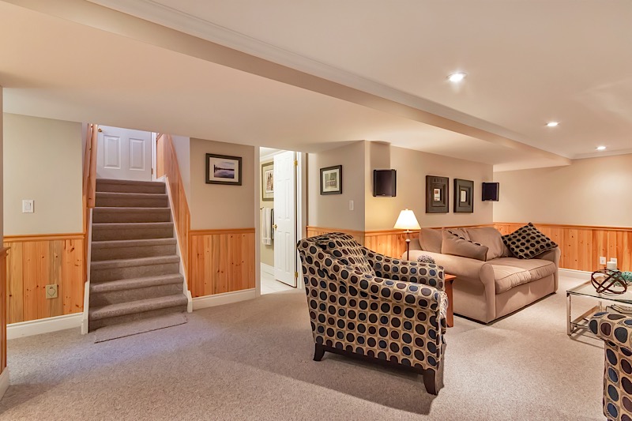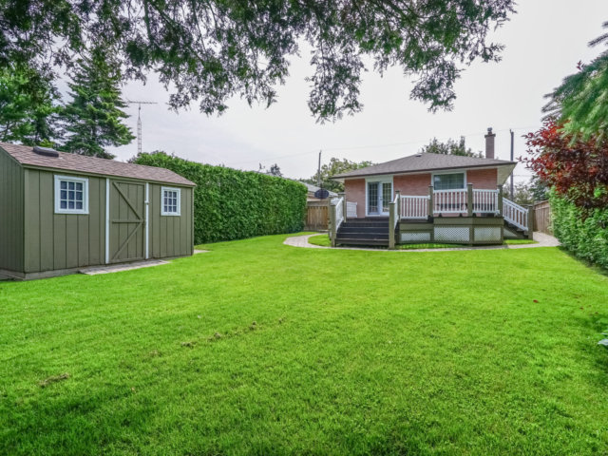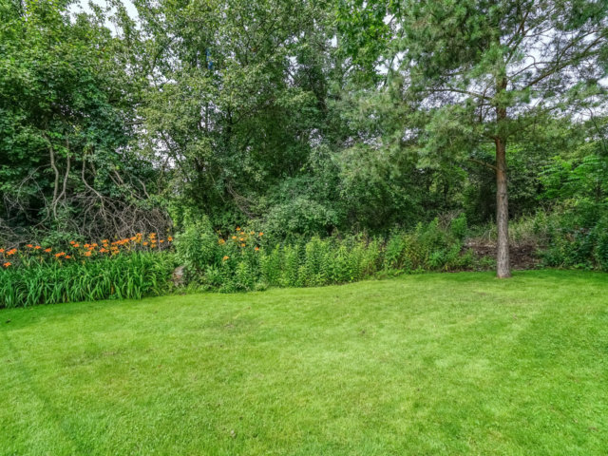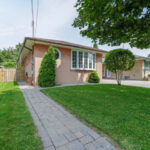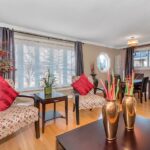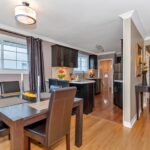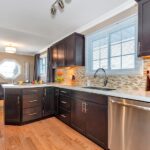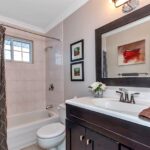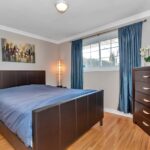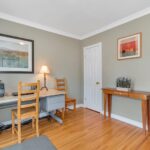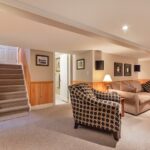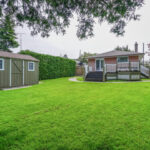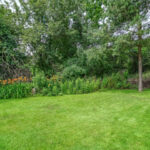Property Description
46 Oakridge Dr, Toronto Home for Sale
Beautifully Maintained, Detached 3+1 Bedroom Bungalow In Prime Upper Bluffs-Cliffcrest Community. Large, Private Lot Backing Onto Wooded Parkland. Country Living In The City! Large Custom Deck With Convenient Walkout From 3rd Bedroom. Home Shows Pride Of Ownership With Beautiful Hardwood Floors, Upgraded Trim, Newly Renovated Kitchen & Bath! Fully Finished Basement With Side Entrance, Gas Fireplace, 4th Bedroom & 3Pc Bath-Great Potential For An In-Law Suite!
Virtual Tour
| Room Type | Level | Room Size (m/sq) | Description | |
| Family | Main | 16 X 10 | Hardwood, Crown Moulding | |
| Living | Main | 12 X 12 | Hardwood Floor, combined with Family room | |
| Dining | Main | 14 X 12 | Hardwood Floor | |
| Kitchen | Main | 19 X 18 | Renovated, Subway Tile Backsplash, Granite Counters | |
| Master Bedroom | Main Floor | 13 X 10 | Closet, Hardwood | |
| Second Bedroom | Main Floor | 11 X 10 | Hardwood, His & Her Closets | |
| Third Bedroom | Main Floor | 11 X 10 | Ceramic, Closet |
Additional Features
Location
44-48 Oakridge Dr, Scarborough, ON M1M 2A4, Canada
Location
44-48 Oakridge Dr, Scarborough, ON M1M 2A4, CanadaLooking up address…
