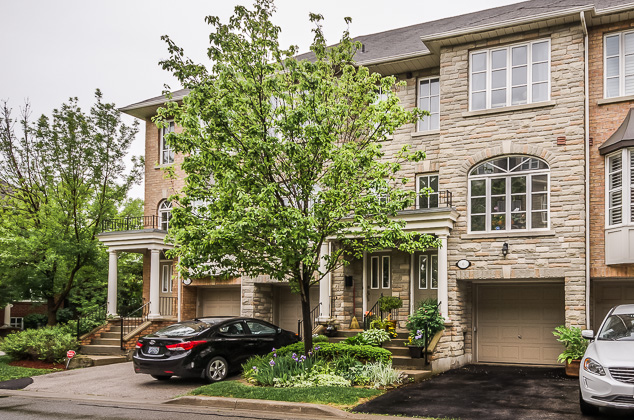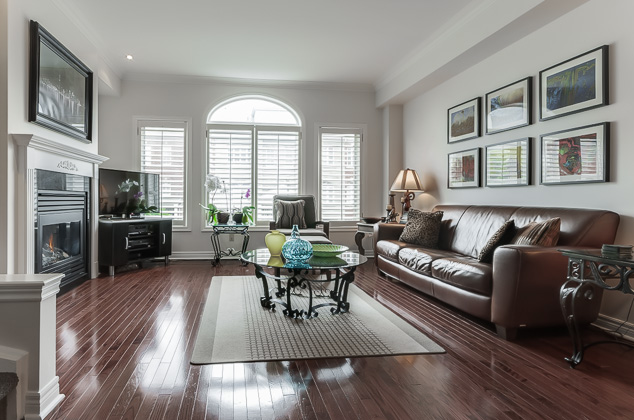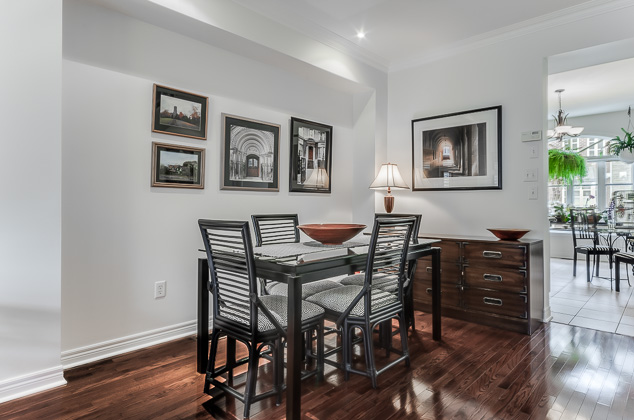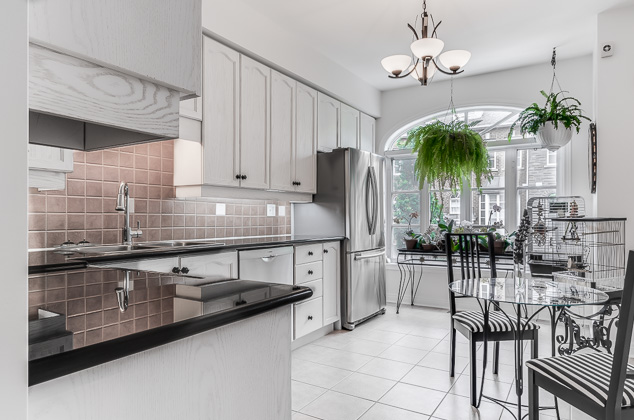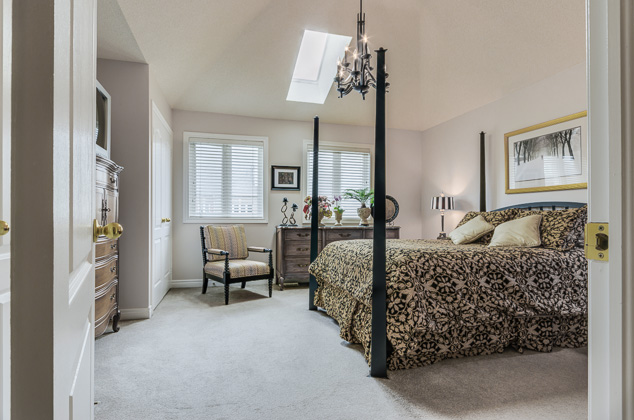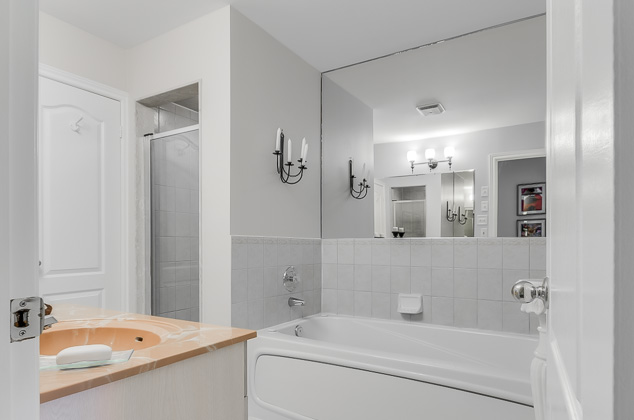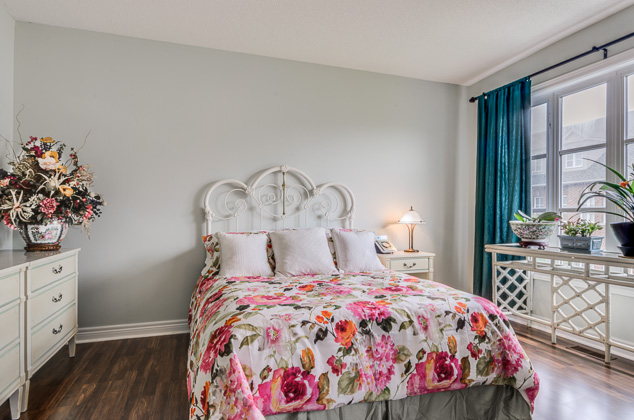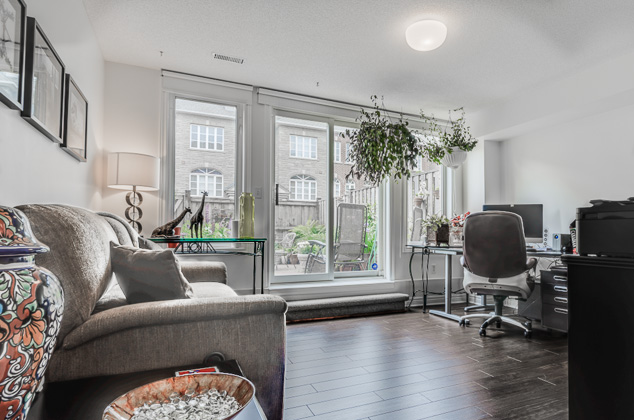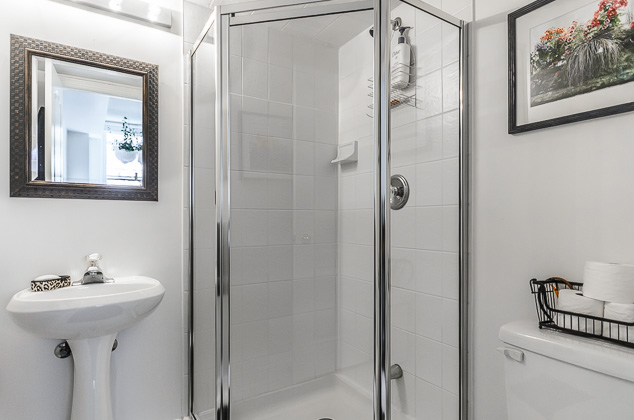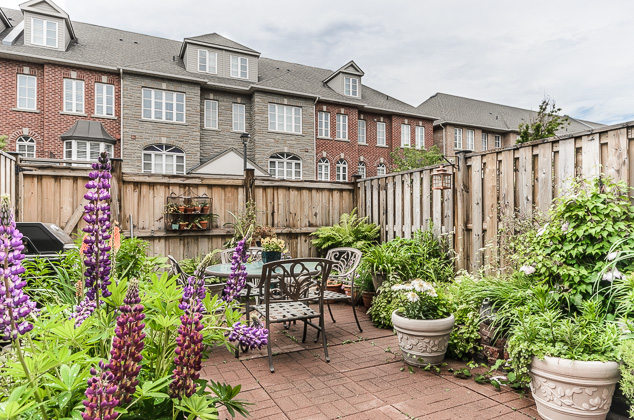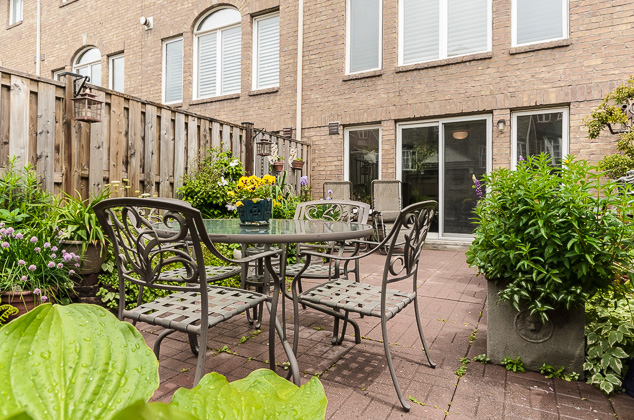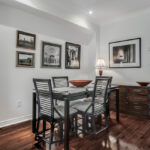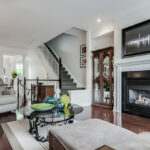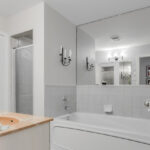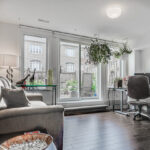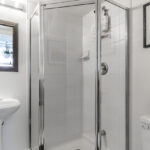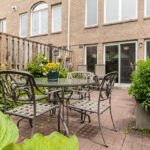Property Description
6 James Stock Path, Etobicoke Home for Sale
Beautifully Updated & Maintained Executive Townhome With Finished Walk-Out Basement Leading To A Professionally Landscaped Private Yard. Wonderful Main Floor Layout With Hardwood, Fireplace And Lots Of Windows In The Living Room, Hardwood In The Dining Room And Renovated Gourmet, Eat In Kitchen With Granite Counters & Stainless Steel Appliances. Large Master With Vaulted Ceiling, Skylight And 4Pc En-Suite.
Virtual Tour
| Room Type | Level | Room Size (m/sq) | Description |
| Living | Main | 8.3 X 3.65 | Hardwood Floor, Fireplace, Combined With Dining |
| Dining | Main | 8.3 X 3.65 | Hardwood Floor, Combined With Living, Crown Moulding |
| Kitchen | Main | 4.65 X 3.65 | Ceramic Floor, Eat-In, SS Appliances |
| Master Bedroom | Second | 4.1 X 3.65 | 4pc Ensuite, Double Closet, Skylight | Second Bedroom | Second | 4.65 X 3.5 | Broadloom, Large Closet | Family Room | Lower | 4.5 X 3.1 | laminate, walk-out |
Additional Features
11
Location
2-34 James Stock Path, Etobicoke, ON M8Z 6C6, Canada
Location
2-34 James Stock Path, Etobicoke, ON M8Z 6C6, CanadaLooking up address…
