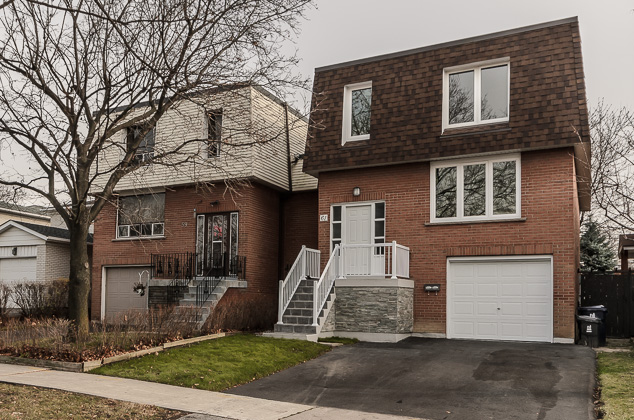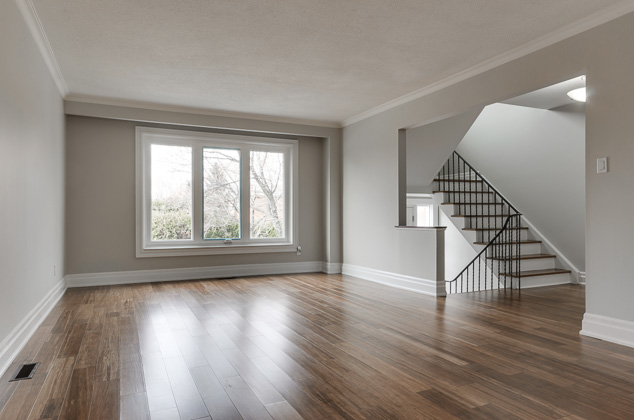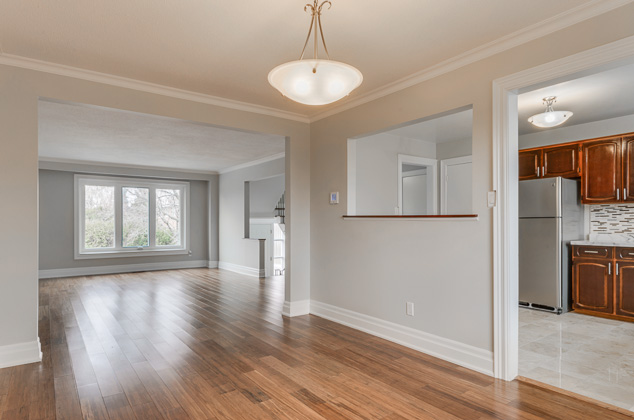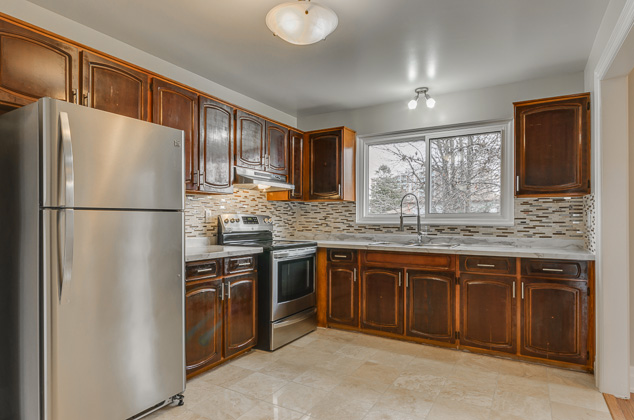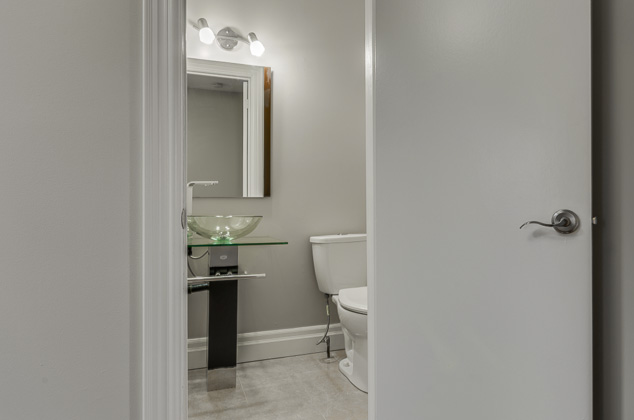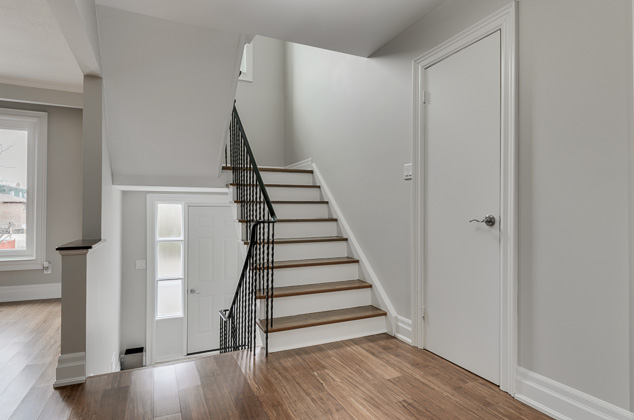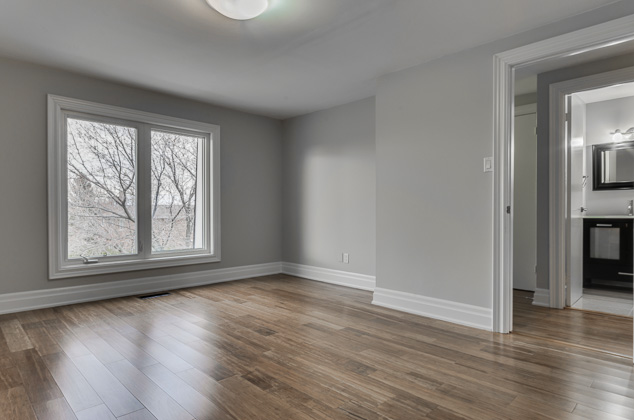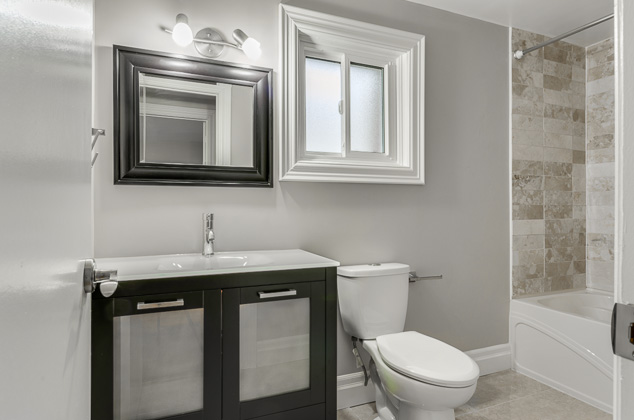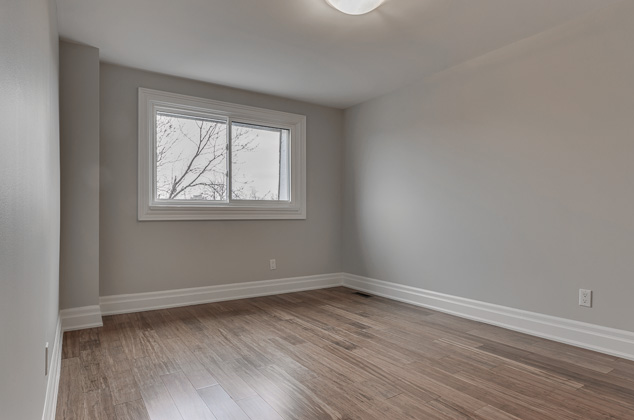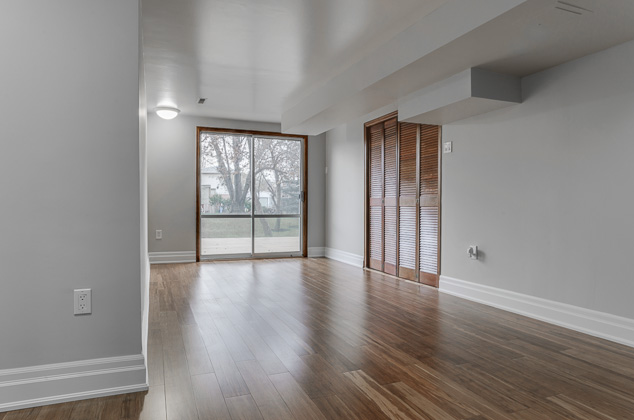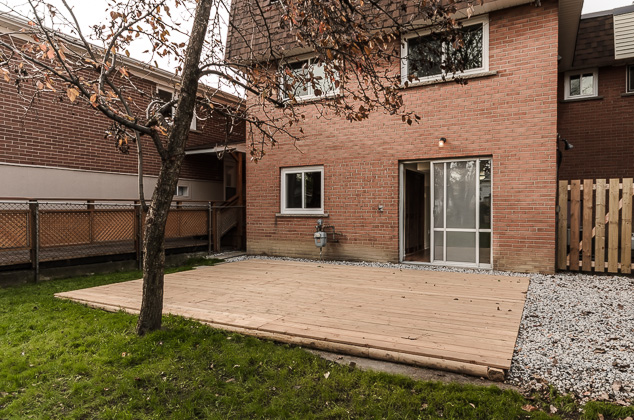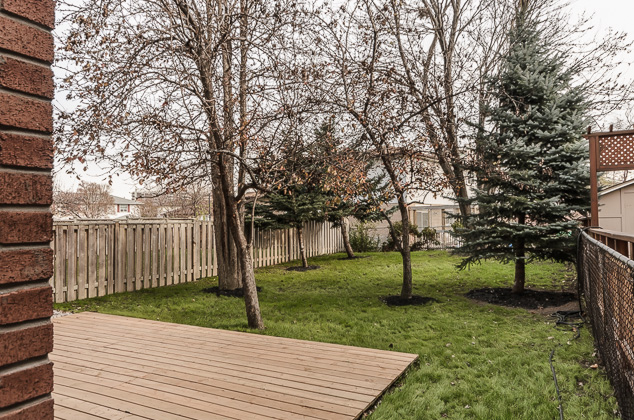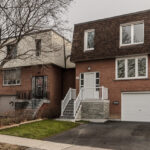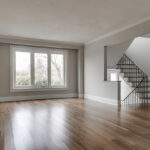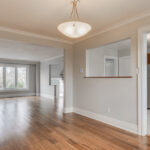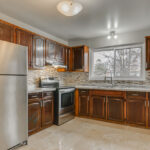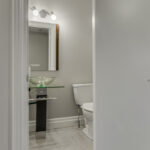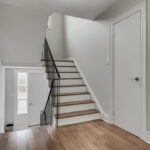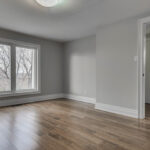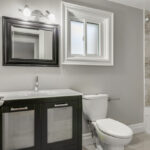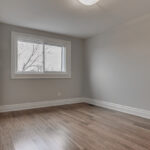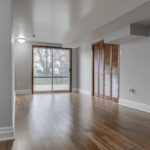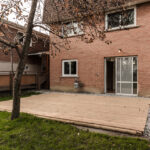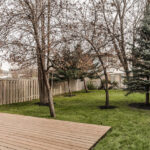Property Description
61 Redgrave Dr, Etobicoke Home for Sale
Beautiful Renovation On This Charming Three Bedroom Single Family Home. Upgraded Engineered Wood Flooring Throughout, Kitchen With Ss Appliances, Ceramic Flooring & Backsplash. Nicely Laid Out Living & Dining Rooms With Crown Moulding. Bathrooms With Modern Vanities & Porcelain Tiles. Large Bedrooms On The Second Level. Finished Basement With Walk Out To Private Back Yard!
Great Location, Close To The Westway, Easy Access To 401 & 427 For Commuting. Close To Shops, Cafes & Parks. Ttc Within Walking Distance.
Virtual Tour
Third BedroomSecond4.65 X 3.5Wood Floor, Large ClosetRec RoomLower4.5 X 3.1Wood Floor, Walk-Out
| Room Type | Level | Room Size (m/sq) | Description |
| Living | Main | 8.3 X 3.65 | Wood Floor, Open Concept, Crown Moulding |
| Dining | Main | 8.3 X 3.65 | Wood Floor, Crown Moulding |
| Kitchen | Main | 4.65 X 3.65 | Ceramic Floor, Eat-In, Stainless Steel Appliances |
| Master Bedroom | Second | 6.15 X 4.65 | Wood Floor, Large Window, Double Closet |
| Second Bedroom | Second | 4.1 X 3.65 | Wood Floor, Large Closet |
Additional Features
9
Location
63 Redgrave Dr, Etobicoke, ON M9R 3V2, Canada
