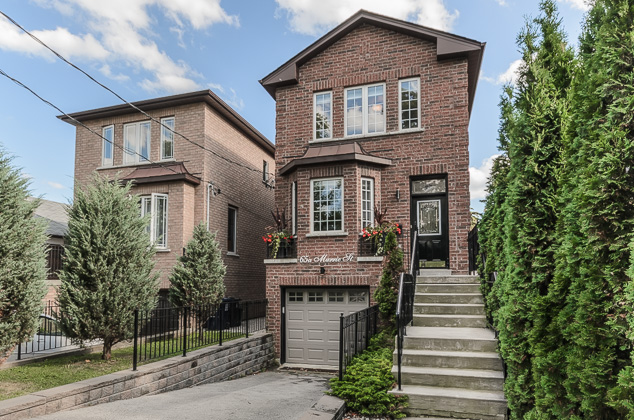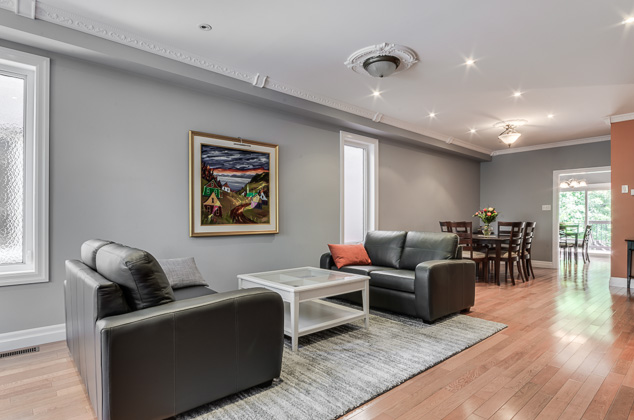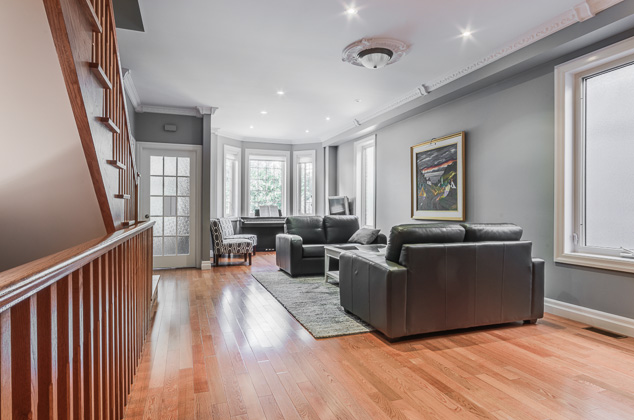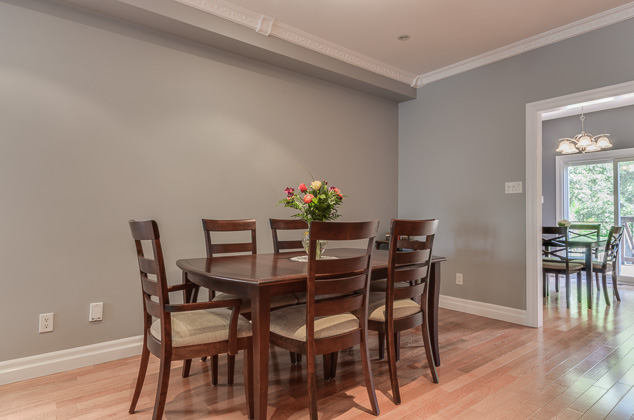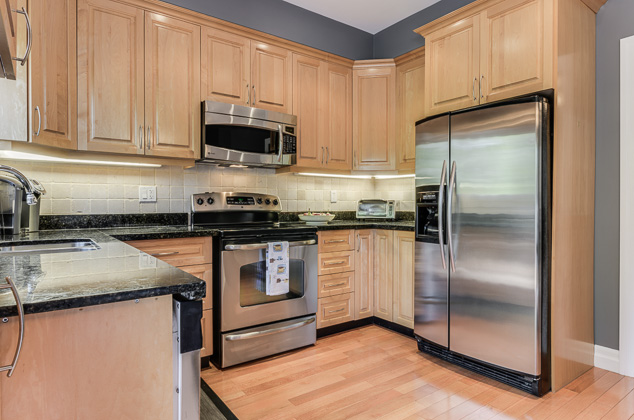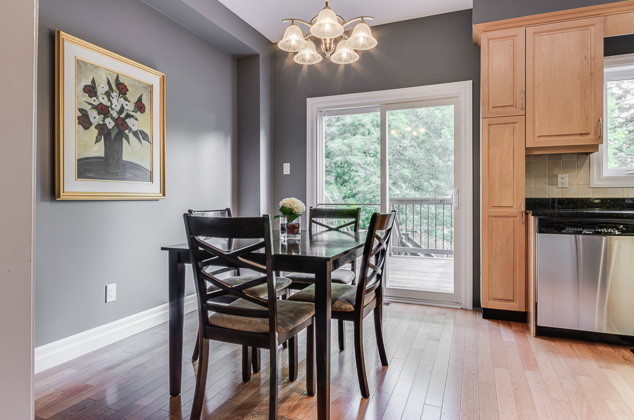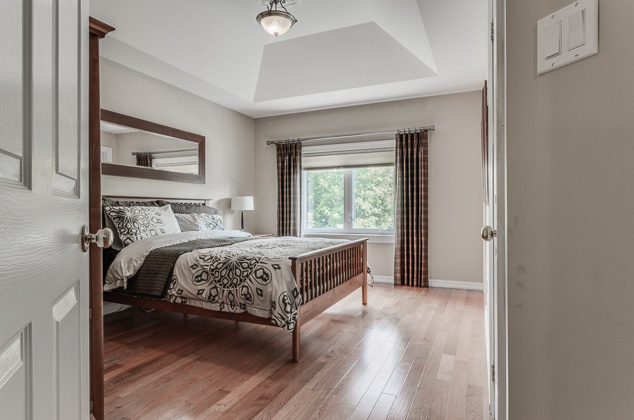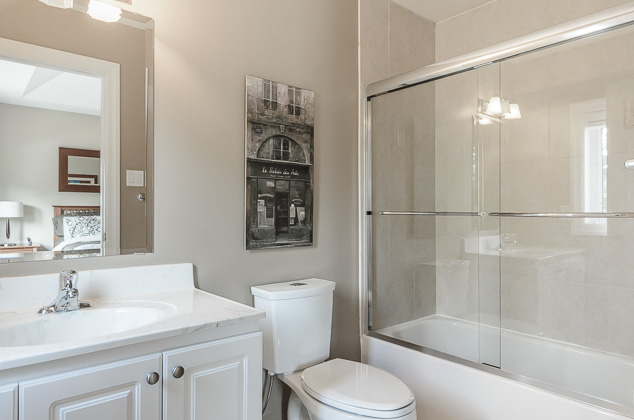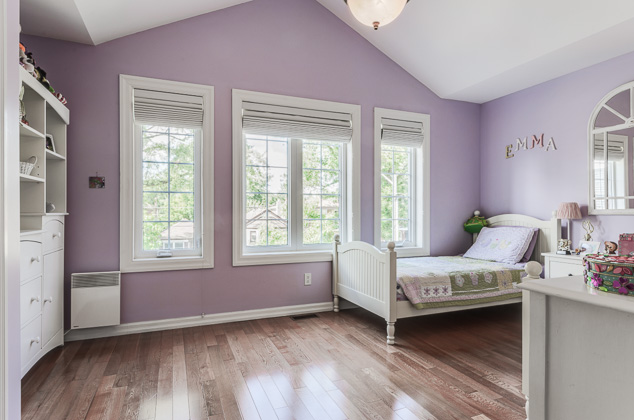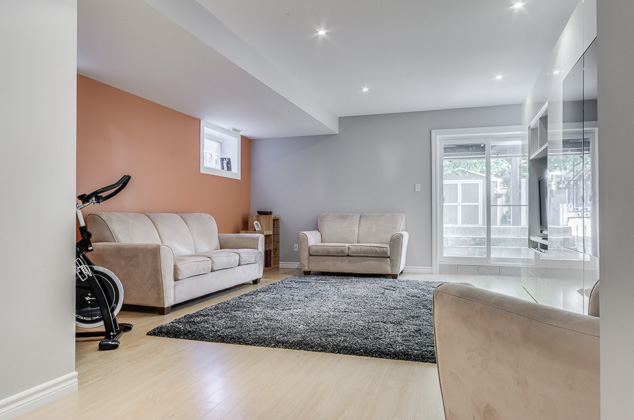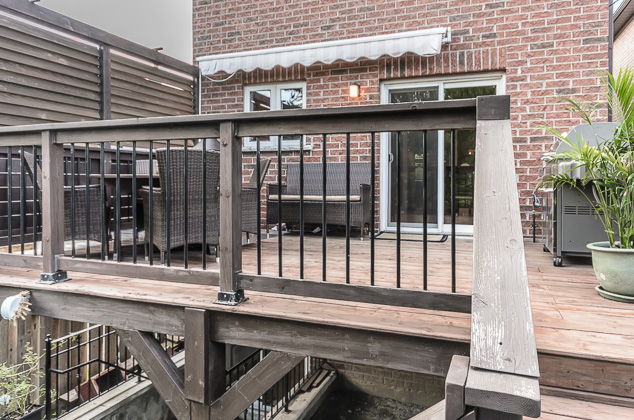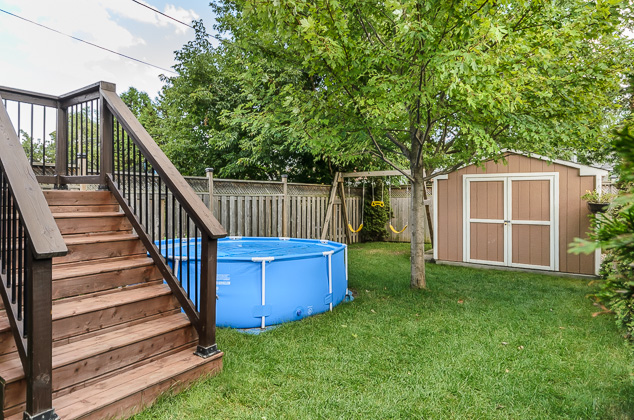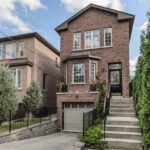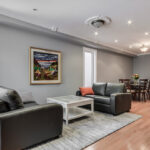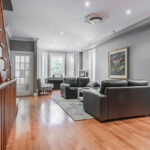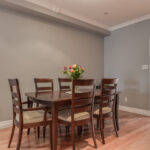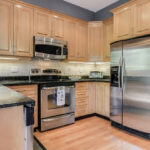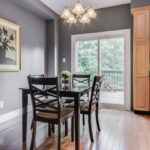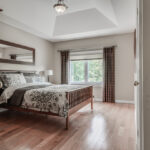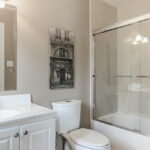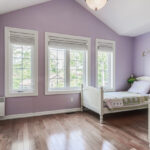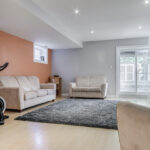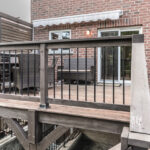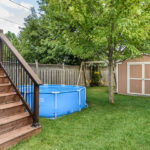Property Description
65A Murrie St, Etobicoke Home for Sale
Stunning Custom Built Home With Finished Walk-Out Basement By The Lake! 9' Ceilings On Main Floor, Oak Hardwood Throughout, Crown Mouldings, Pot Lights, Eat-In Kitchen With Solid Maple Cabinets, Granite Counters, Stainless Steel Appliances And Walkout To Large Custom Deck. Beautiful Fully Fenced, Private Backyard - Great For Entertaining. Close To Transit And All Amenities!
Virtual Tour
| Room Type | Level | Room Size (m/sq) | Description | |
| Family | Second | 16 X 10 | Hardwood, Crown Moulding, Pot Lights | |
| Living | Main | 12 X 12 | Hardwood Floor | |
| Dining | Main | 12 X 10 | Hardwood Floor | |
| Kitchen | Main | 19 X 18 | Updated, Eat-In | |
| Master Bedroom | Second Floor | 13 X 10 | Closet, Hardwood | |
| Second Bedroom | Second Floor | 11 X 10 | Hardwood, Closet | |
| Third Bedroom | Second Floor | 11 X 10 | Hardwood, Closet |
Additional Features
Location
65 Murrie Street, Etobicoke, ON M8V 1X6, Canada
Location
65 Murrie Street, Etobicoke, ON M8V 1X6, CanadaLooking up address…
