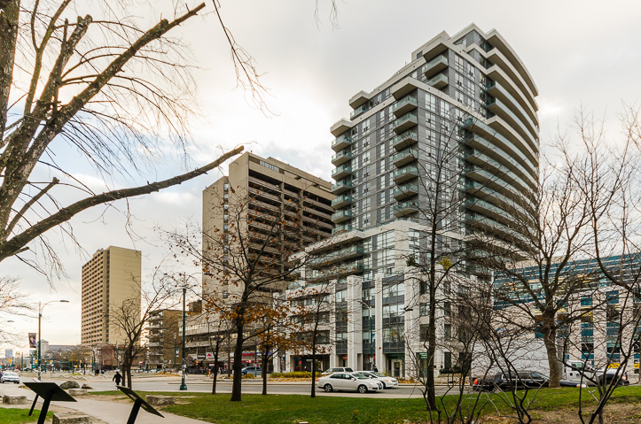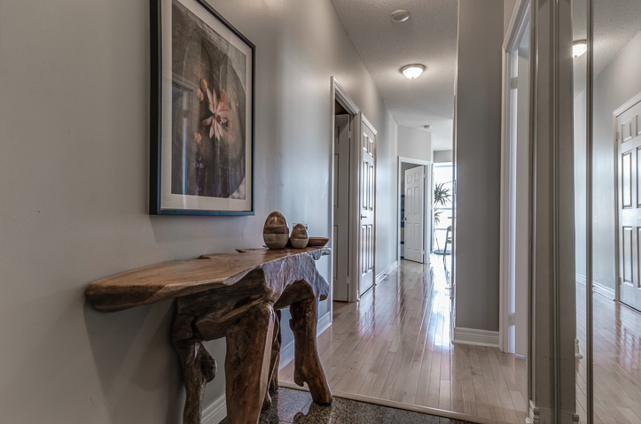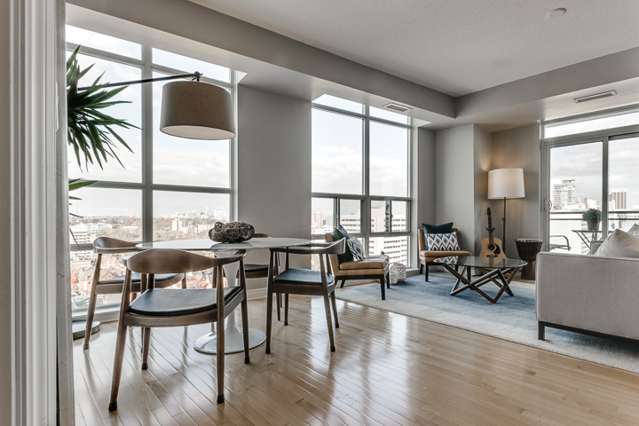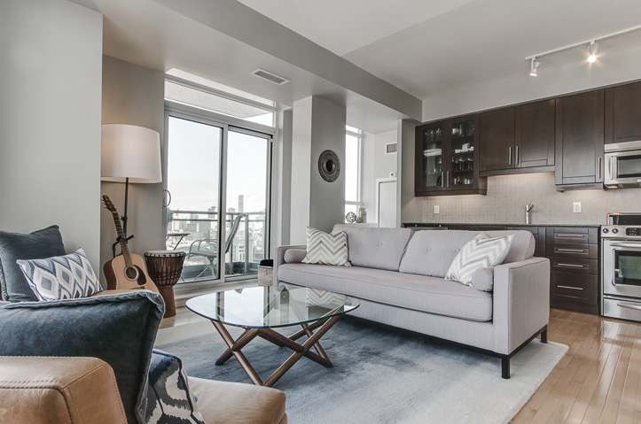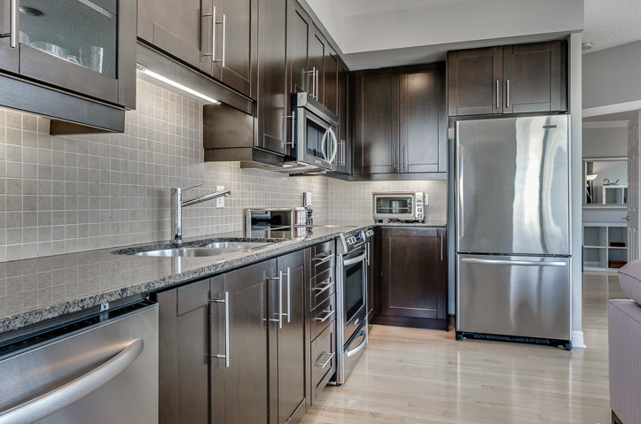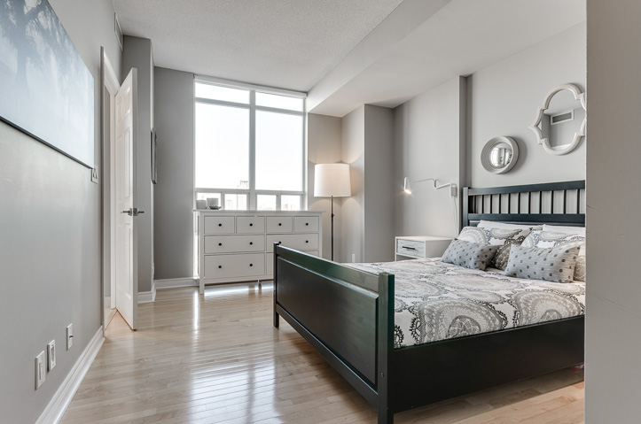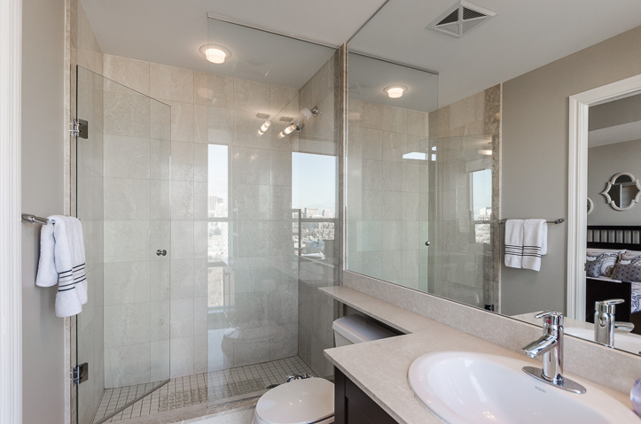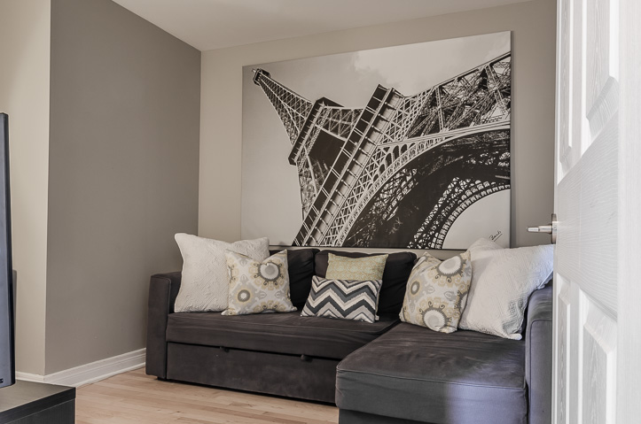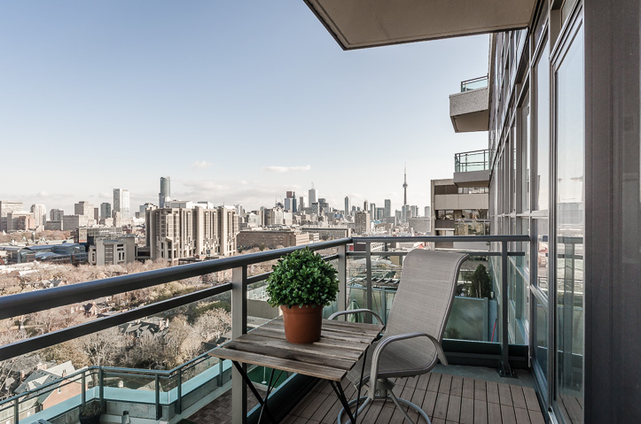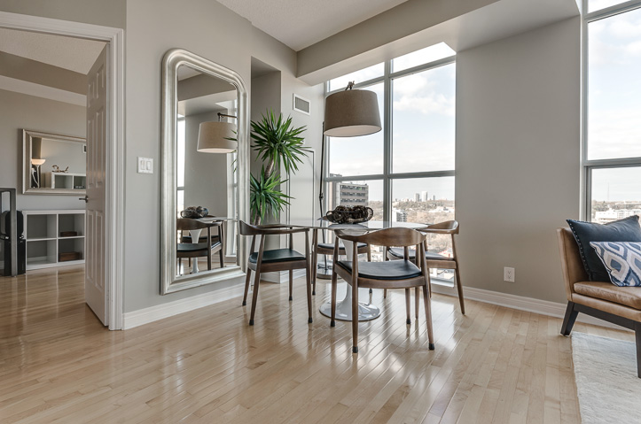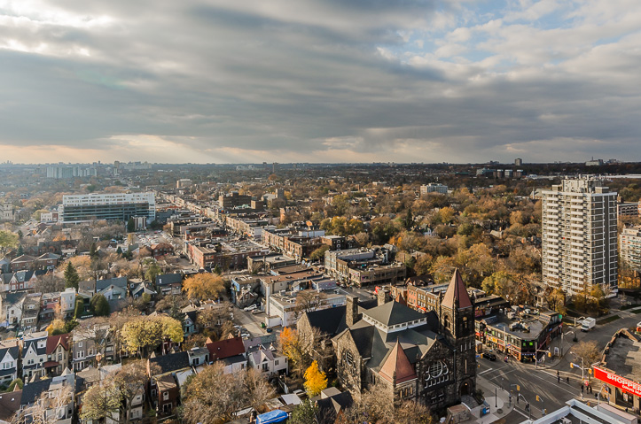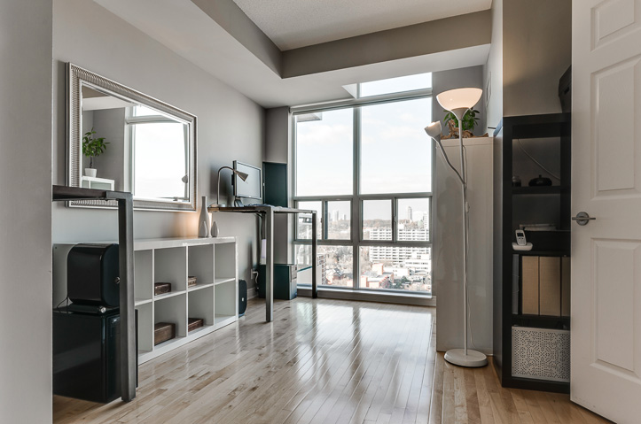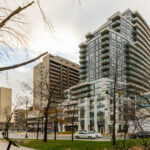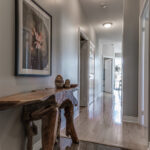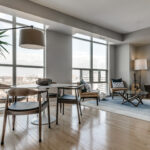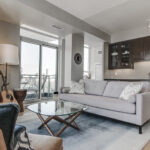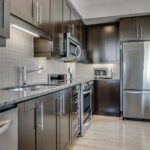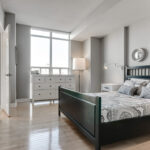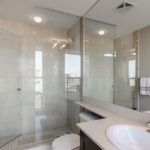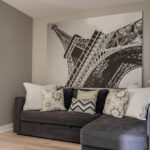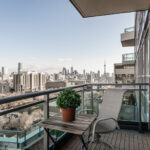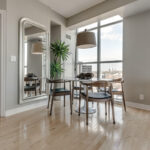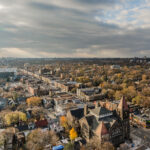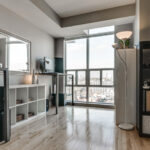Property Description
736 Spadina Ave Unit 1709, Toronto
Enjoy The Spectacular Skyline Views At 'The Mosaic'. Custom Designed 1111 Sq' Stunning Corner Suite With Penthouse Finishes In Sought After Annex. Steps To University And Bloor Subway Lines. Maple Hardwood Throughout, Floor To Ceiling Windows, Den Can Be Used As 3rd Bedroom, Lots Of Closet Space Including W/I Closet In Large Master, Master Has 4Pc Ensuite With Marble Flooring & Counters. Building Is Well Appointed With 24Hr Concierge, Guest Suites, Rooftop Patio, Visitor Parking, Gym, Party Room & More. Incl; Existing Fridge, Stove, B/I Dishwasher, B/I Microwave-Hoodrange, Stacked Washer/Dryer, All Elf's, All Window Coverings, 1 (One) Locker & 1 (One) Parking Space.
Virtual Tour
| Room Type | Level | Room Size (m/sq) | Description |
| Living | Main | 3.3 X 3.1 | Hardwood, Open Concept, Combined With Dining |
| Dining | Main | 3.05 X 2.46 | Hardwood, Combined With Living, Open Concept |
| Kitchen | Main | 5.17 X 2.24 | Stainless Steel Appliances, Granite Counters |
| Master Bedroom | Main | 4.28 X 3.35 | Hardwood, 4pc Ensuite, Walk in Closet |
| Second Bedroom | Main | 4.24 X 2.66 | Hardwood, Large Closet |
| Den | Main | 3.35 X 2.69 | Hardwood, Closet |
Additional Features
11
Location
736 Spadina Avenue, Toronto, ON M5S, Canada
