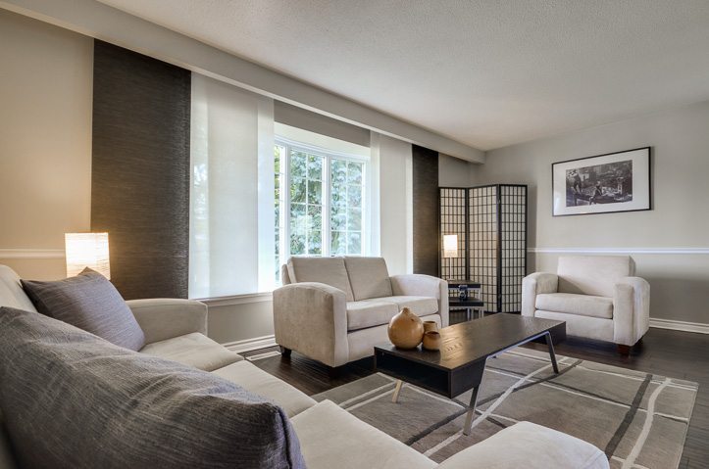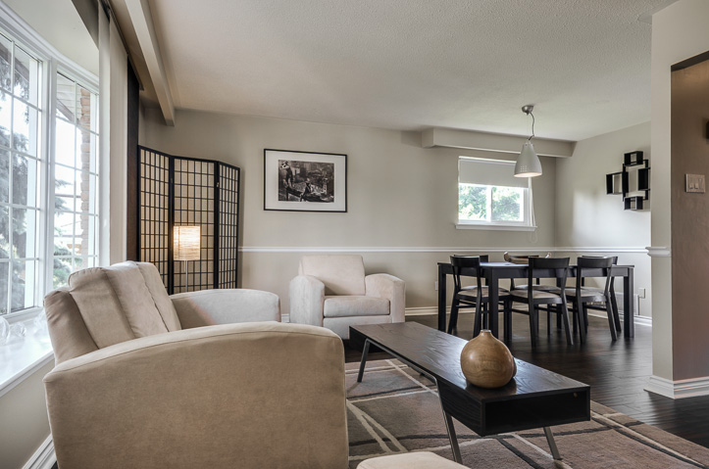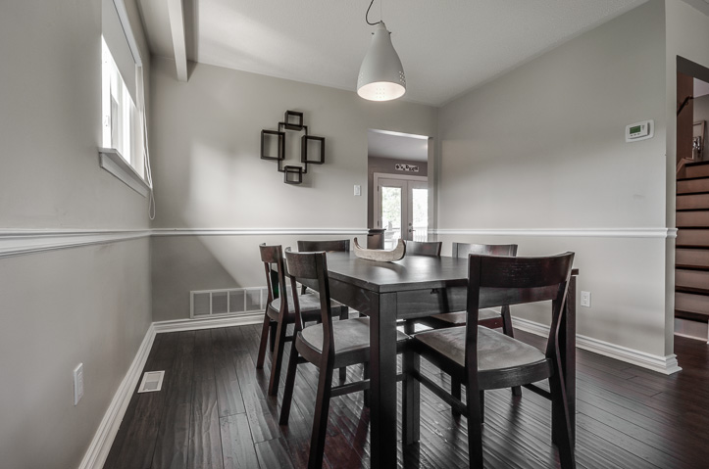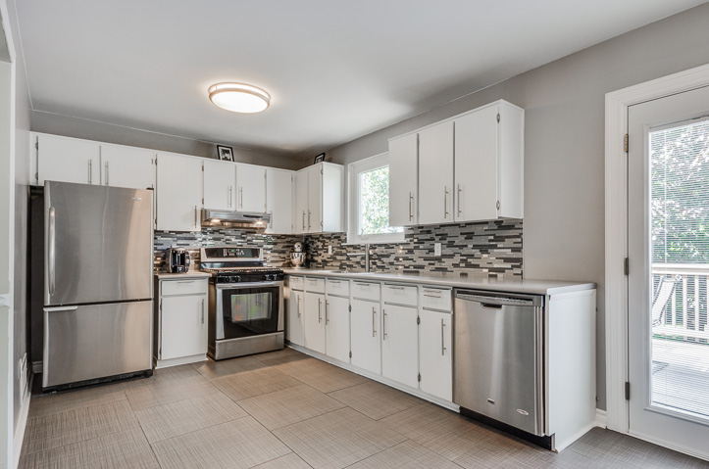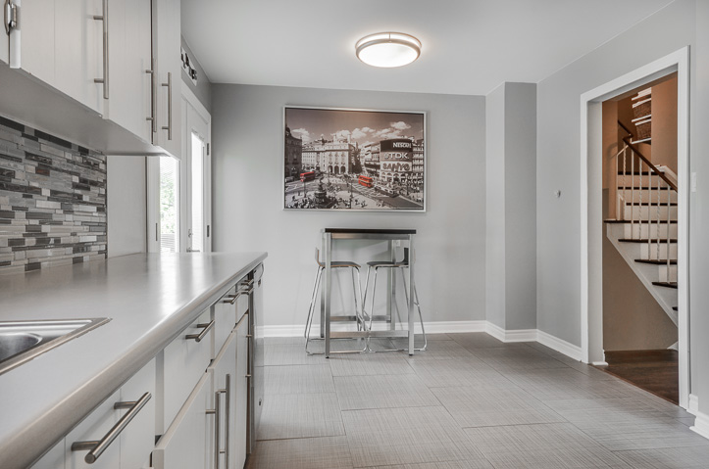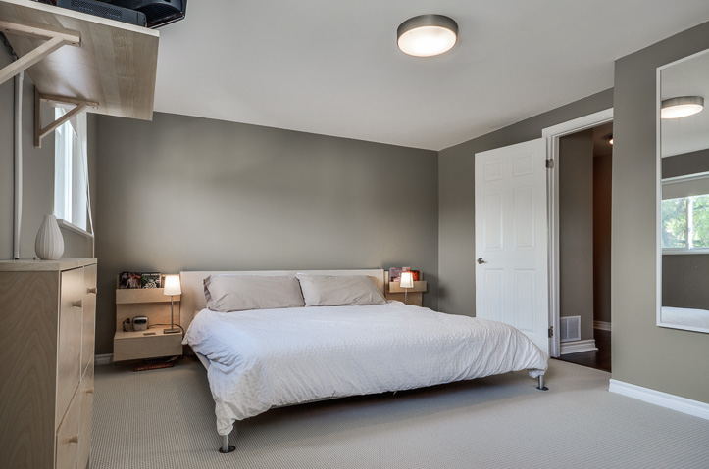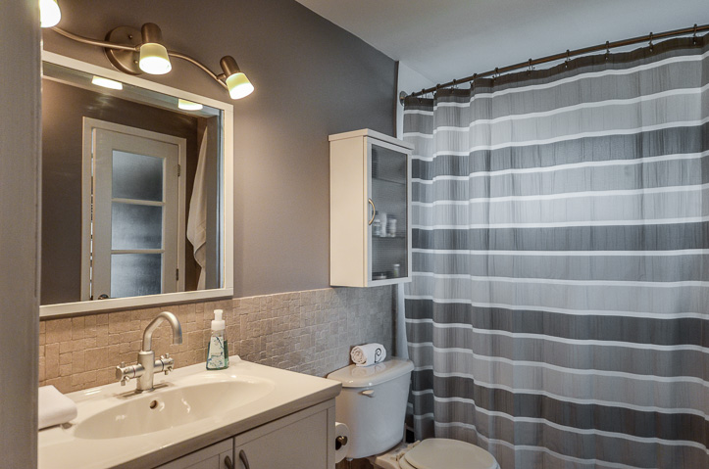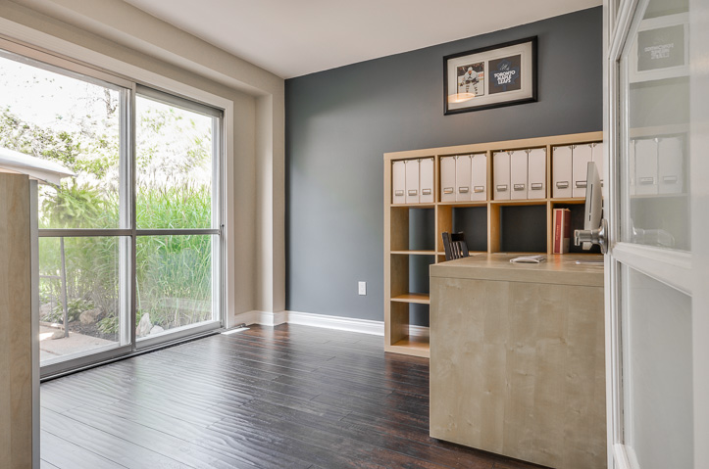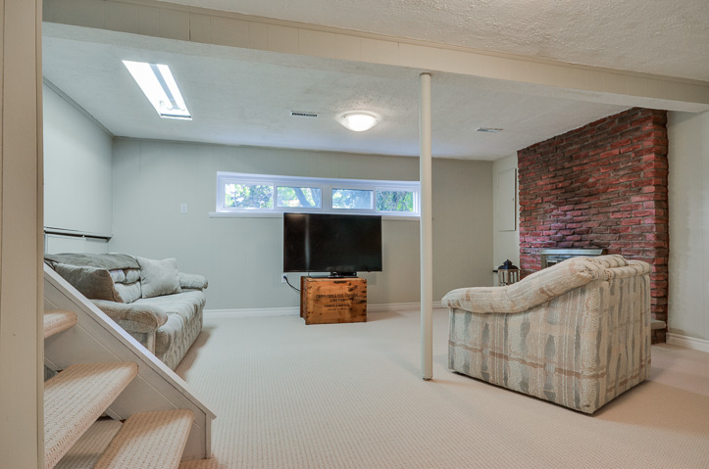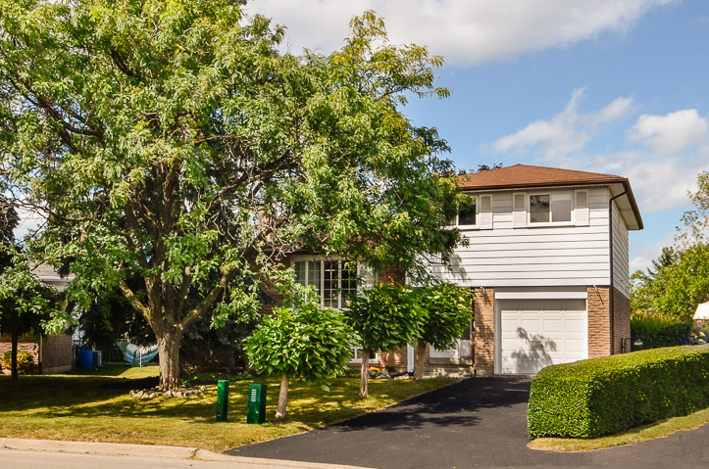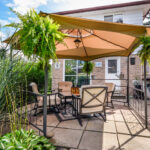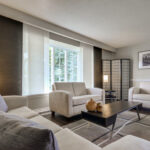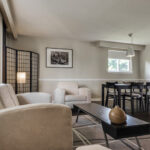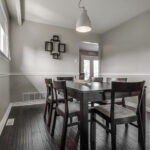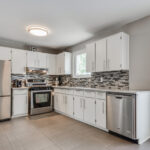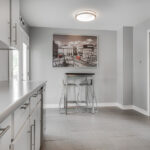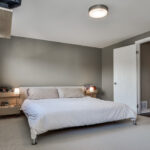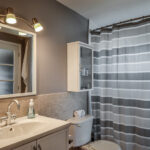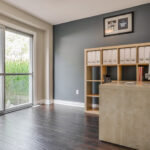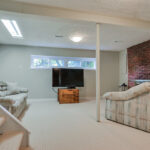Property Description
9 Gondola Cres, Brampton
Beautifully Updated 3 Bedroom Family Home On A Huge Private Lot. Freshly Painted, New Wood Flooring Throughout The Main And 2nd Level, New Berber On 3rd Level And Lower Family Room. Stunning Eat-In Kitchen With Ceramic Tile Flooring & Backsplash, Stainless Steel Appl & Walkout To Private Deck. Large Master With B/I Closet Organizer & Semi Ensuite. Cozy Family Room Has Lots Of Natural Light With Above Grade Windows & Wood Burning Fireplace!
Virtual Tour
| Room Type | Level | Room Size (m/sq) | Description |
| Living | Second | 5.46 X 3.07 | Wood Floor, Bay Window |
| Dining | Second | 3.0 X 2.3 | Wood Floor, Wainscotting |
| Kitchen | Second | 5.16 X 2.9 | Ceramic Floor, SS Appliances, Eat-In |
| Master Bedroom | Third | 4.66 X 3.72 | Broadloom, 4pc Semi-Ensuite, B/I Closet |
| Second Bedroom | Third | 4.16 X 2.8 | Broadloom, Large Closet |
| Third Bedroom | Third | 3.1 X 2.47 | Broadloom, Large Closet |
| Office | Main | 3.1 X 3.07 | Wood Floor, Closet, W/O to Patio, |
| Family Room | Lower | 5.35 X 5.59 | Broadloom, Above Grade Window, Fireplace |
Additional Features
12
Location
9 gondola cres brampton
Location
9 gondola cres bramptonLooking up address…


