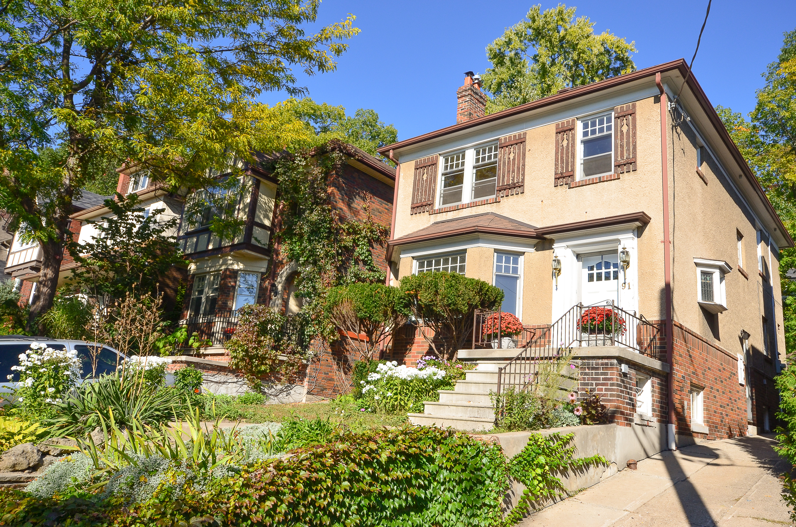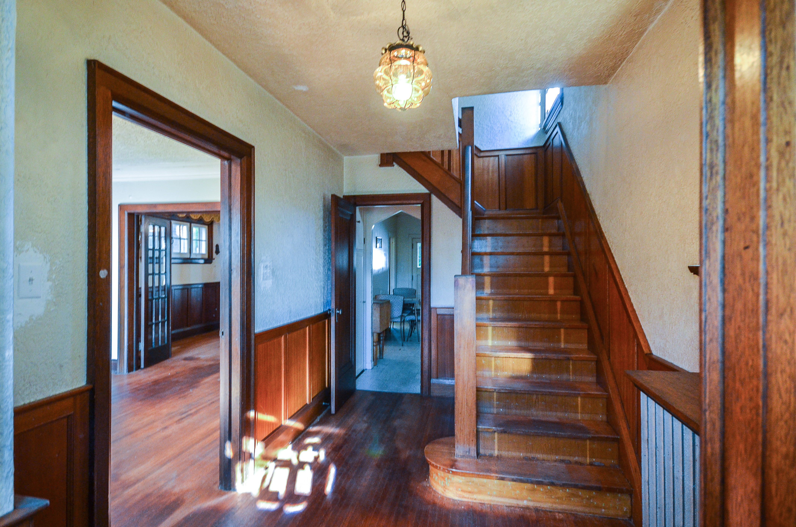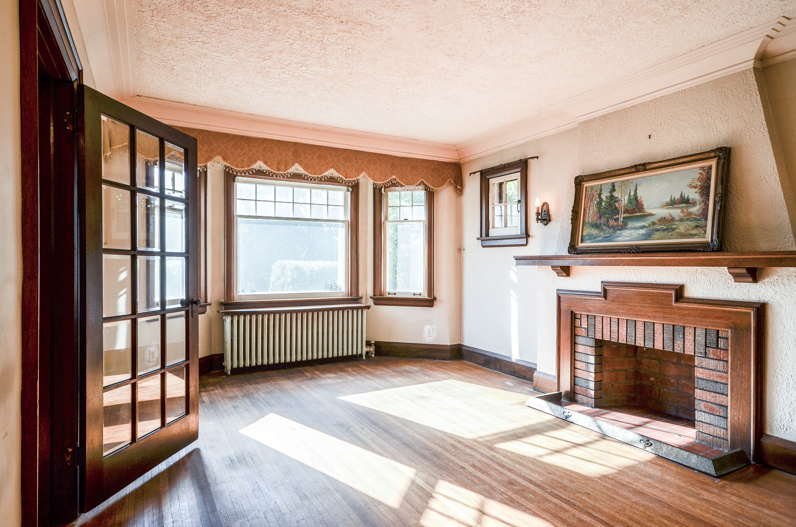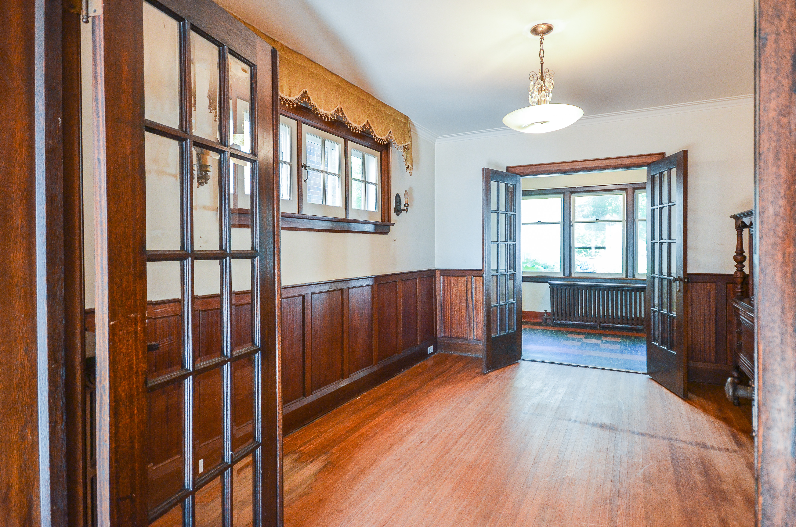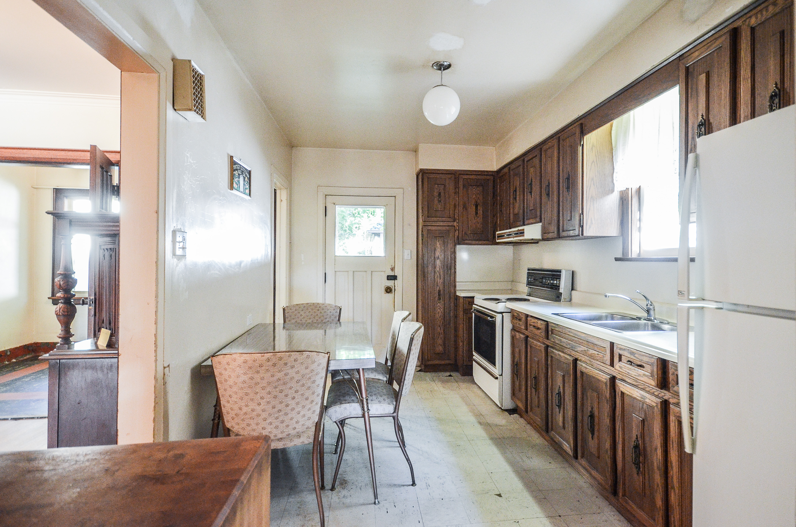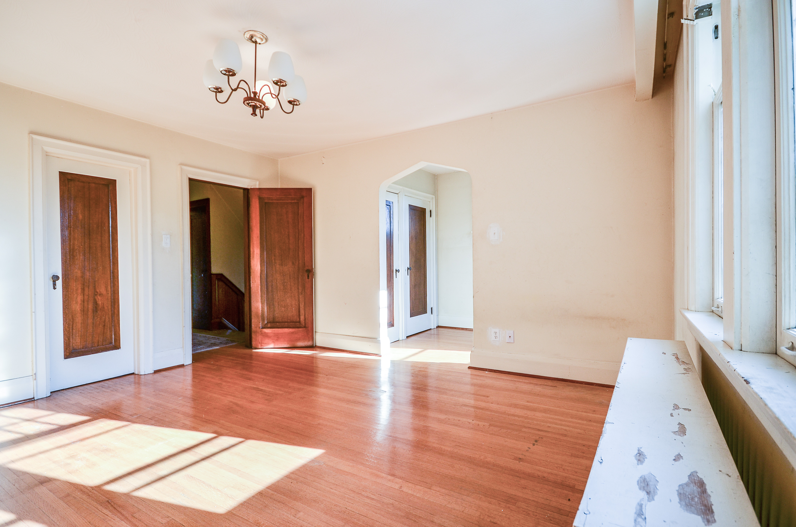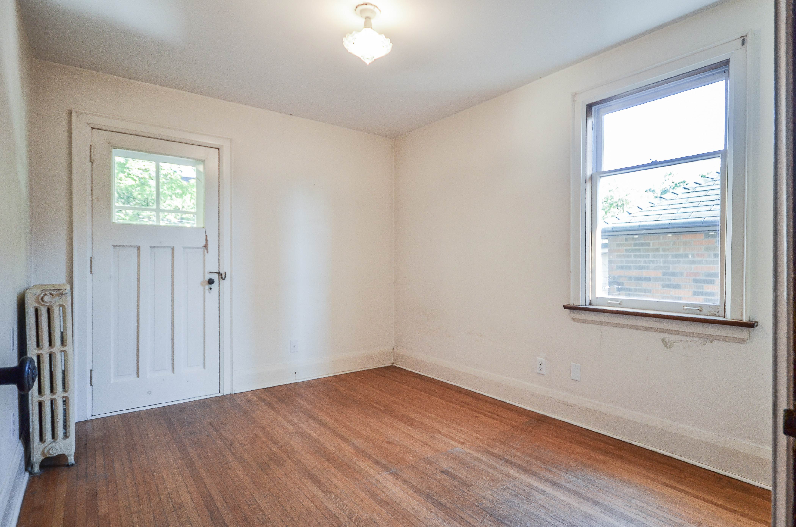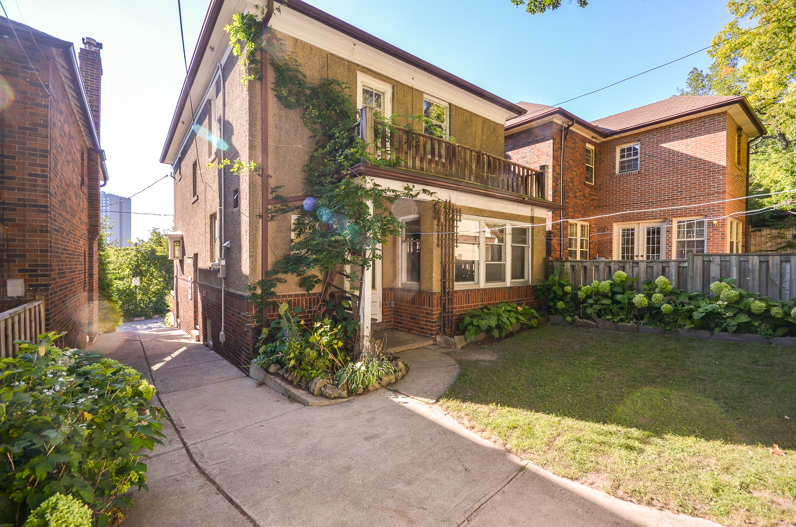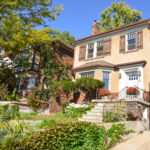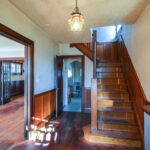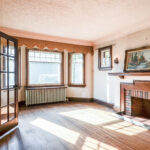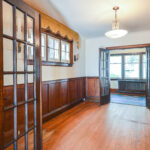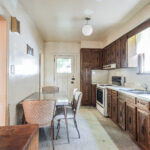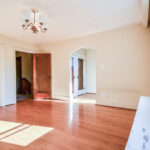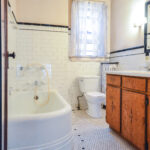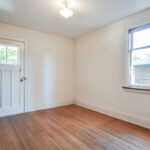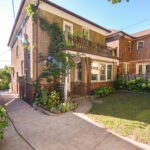Property Description
- Rarely Offered Classic Old Mill Home Overlooking The Humber River From A Private Hilltop Cul-De-Sac.
- Traditional Charm Throughout This Spacious Three Bedroom Executive Home.
- Beautiful Original Hardwood Flooring, Wainscotting, Crown Moulding, French Doors, Traditional Wood Burning Fireplace & Stained Glass.
- New Wiring, Furnace, Basement Windows37& Additional Den/Office On The Main Level Overlooking The Backyard!
- Master Has A Semi En Suite Bath. Den/Nursery & Access To A 3rd Level With Potential For Loft, Bedroom Or Studio.
- 2nd Bedroom Has A W/O To A 2nd Level Deck Which Overlooks The Private Backyard. Private Driveway With Private Single Garage.
Virtual Tour
| Room Type | Level | Room Size (m/sq) | Description |
| Foyer | Main | 2.56 X 4.67 | Hardwood Floor, Stained Glass, Wainscotting |
| Living | Main | 4.16 X 6.45 | Hardwood Floor, Gas Fireplace, Crown Moulding |
| Dining | Main | 3.43 X 4.39 | Hardwood Floor, Wainscotting, Crown Moulding |
| Kitchen | Main | 3.3 X 5.36 | W/O To Yard, Eat-In Kitchen |
| Office | Main | 2.4 X 3 | French Doors, Hardwood Floor |
| Bedroom 1 | Second | 3.18 X 3.56 | Hardwood Floor, Closet, W/O To Balcony |
| Bedroom 2 | Second | 3.07 X 3.4 | Hardwood Floor, Closet |
| Master Bedroom | Second | 3.56 X 5.41 | Hardwood Floor, Semi Ensuite, Combined W/Den |
Additional Features
8
Location
91-105 Riverview Gardens, Toronto, ON M6S 4E7, Canada
Location
91-105 Riverview Gardens, Toronto, ON M6S 4E7, CanadaLooking up address…
