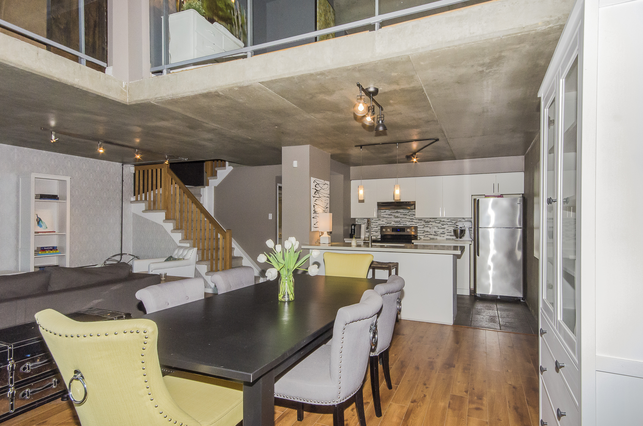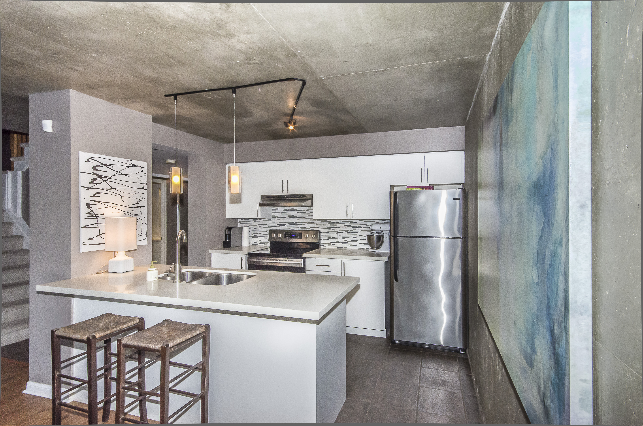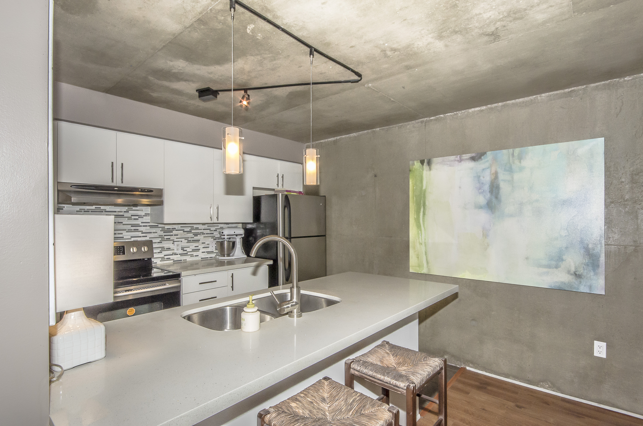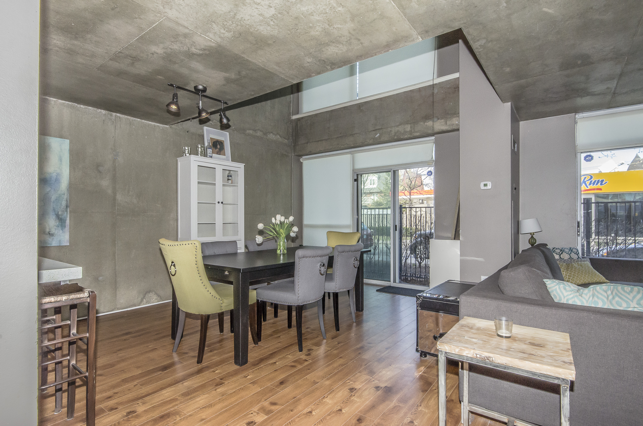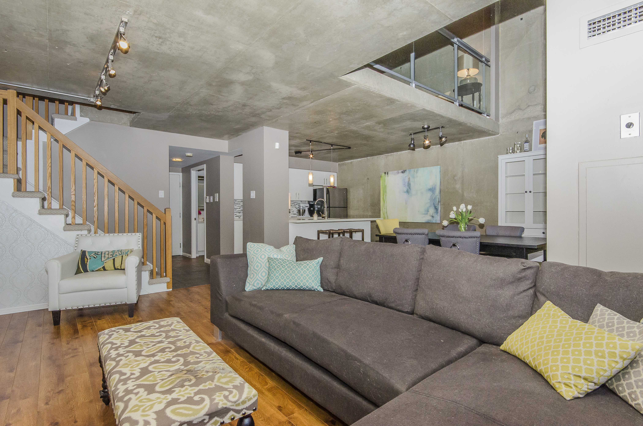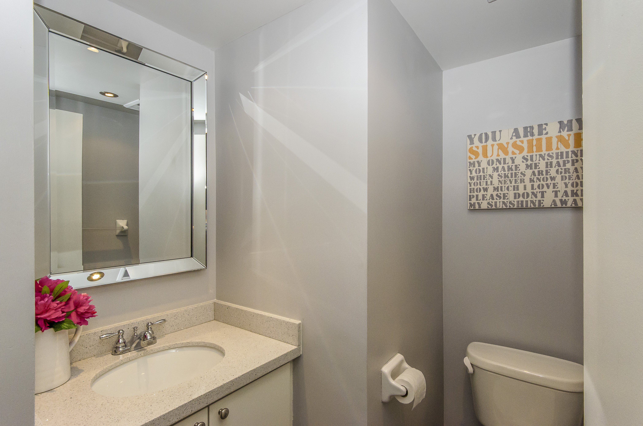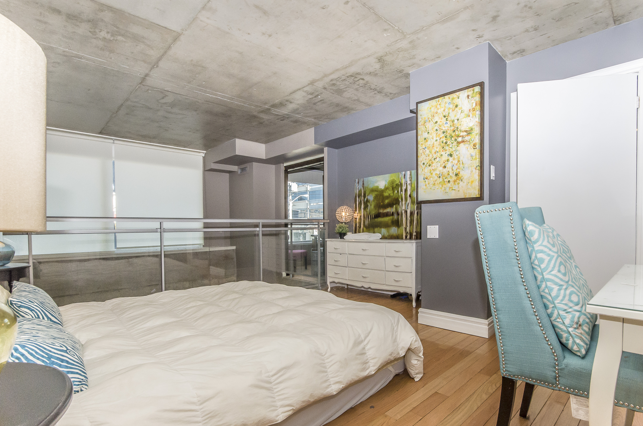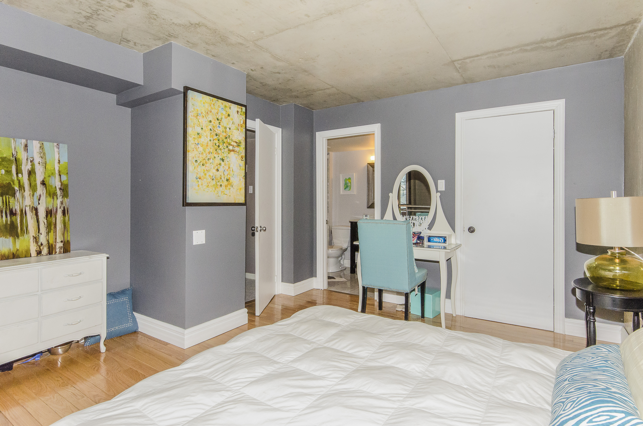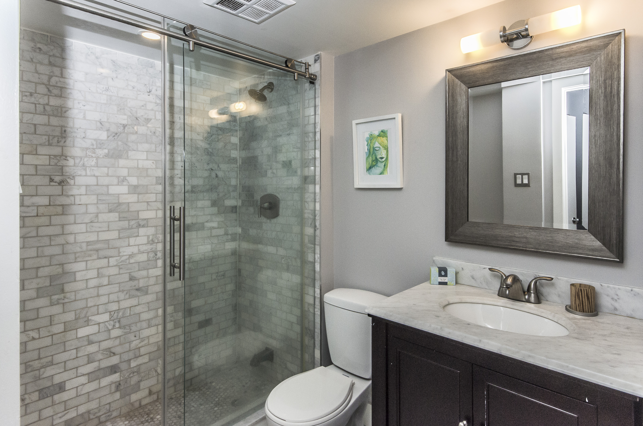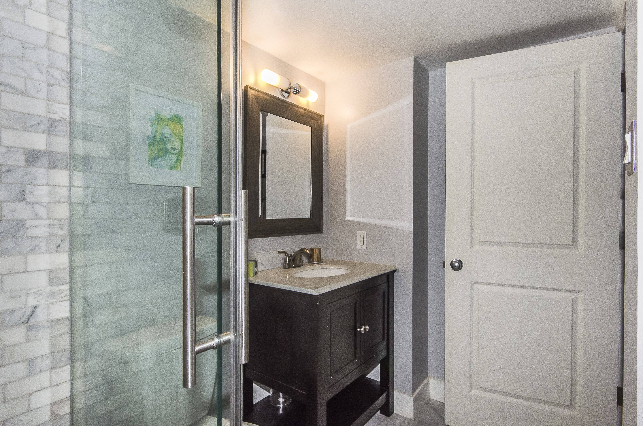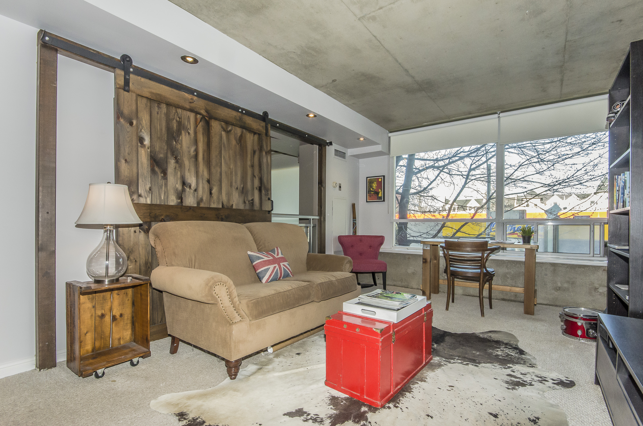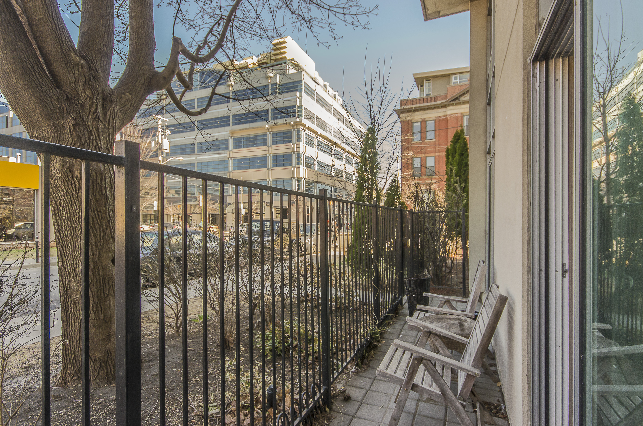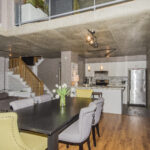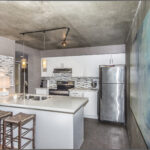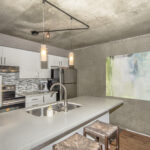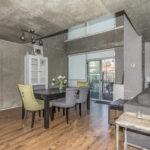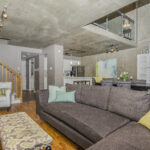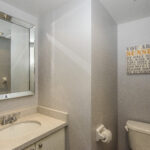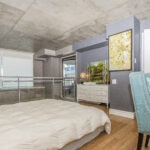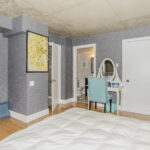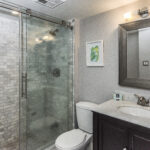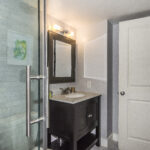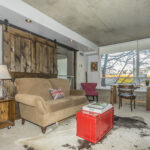Property Description
954 King St W Unit 115, Toronto
Beautifully Renovated 2 Storey Loft. Approx 1250 Sq' Of Living Space. Huge, Open Concept Main Floor. The Kitchen Is Finished With A Large Island W/ Breakfast Bar, Quartz Counter Tops, Marble Backsplash And Ss Appliances. The Master Offers A Large W/I Closet & 4 Pc Ensuite W/ Frameless Glass Shower. The Second Bedroom Has A Custom Sliding Barn Door & Potlights. Convenient W/O Patio Is Perfect For Bbq'ing And Entertaining.
Virtual Tour
| Room Type | Level | Room Size (m/sq) | Description |
| Living | Main | 5.3 X 3.6 | Wood Floor, Open Concept, Combined With Dining |
| Dining | Main | 5.3 X 3.6 | Wood Floor, Combined With Living, Walk Out to Balcony |
| Kitchen | Main | 3.03 X 2.64 | Ceramic Floor, Quartz Counters, SS Appliances, Breakfast Bar |
| Master Bedroom | Second | 4.07 X 3.76 | Wood Floor, 4pc Ensuite, Walk In Closet |
| Second Bedroom | Second | 5.11 X 3.29 | Custom Sliding Barn Door, Pot Lights |
Additional Features
8
Location
954 King Street West, Toronto, ON M6K 3G9, Canada
Location
954 King Street West, Toronto, ON M6K 3G9, CanadaLooking up address…
