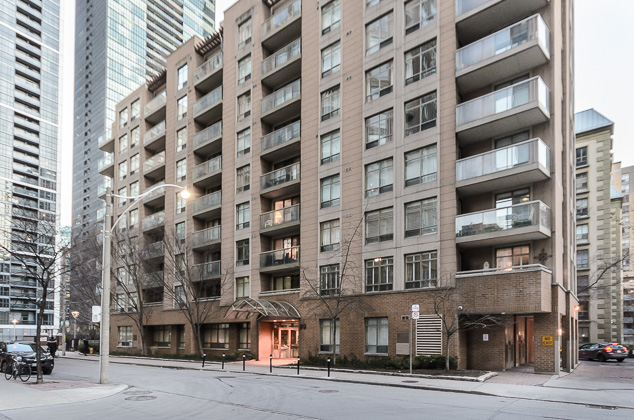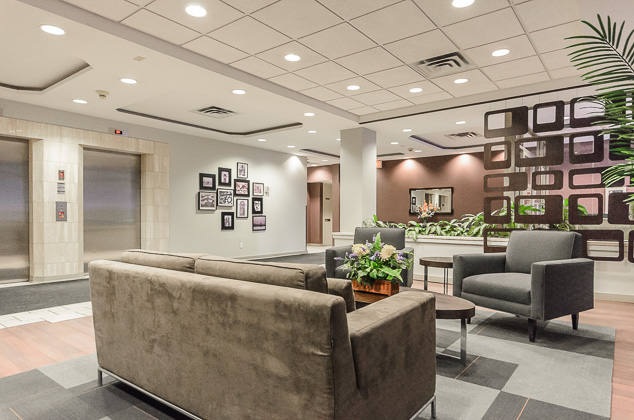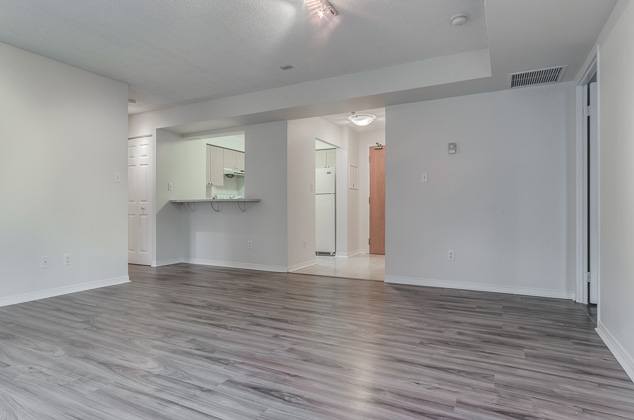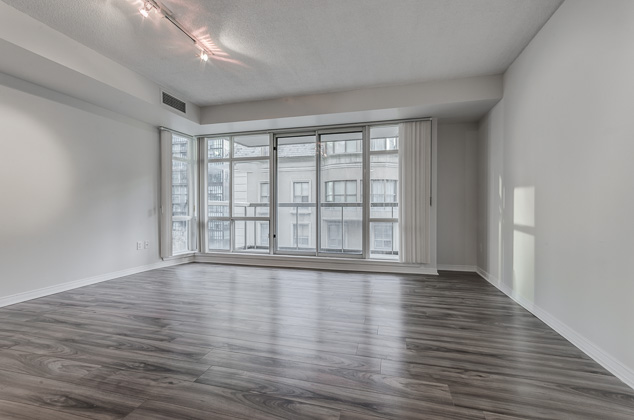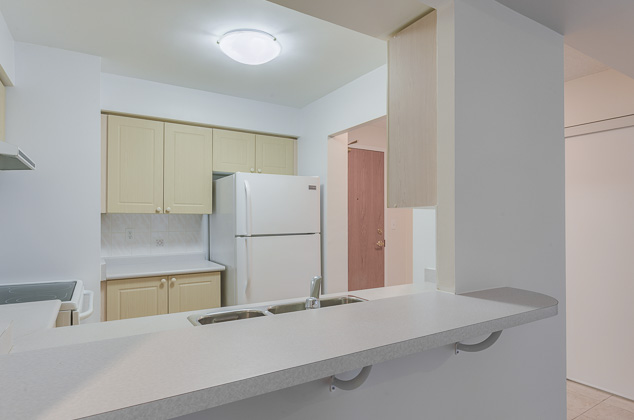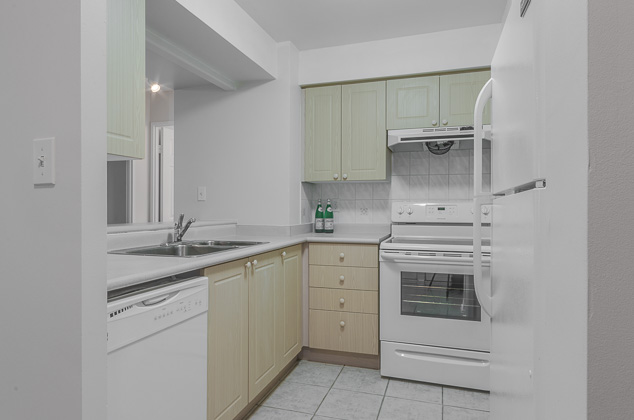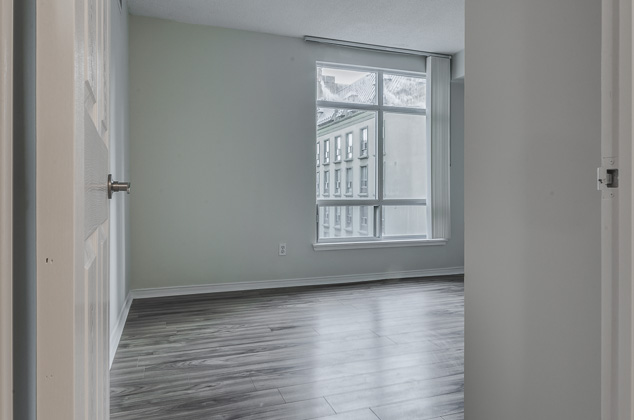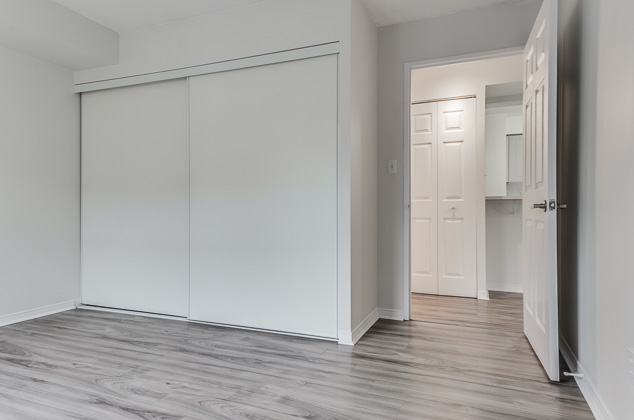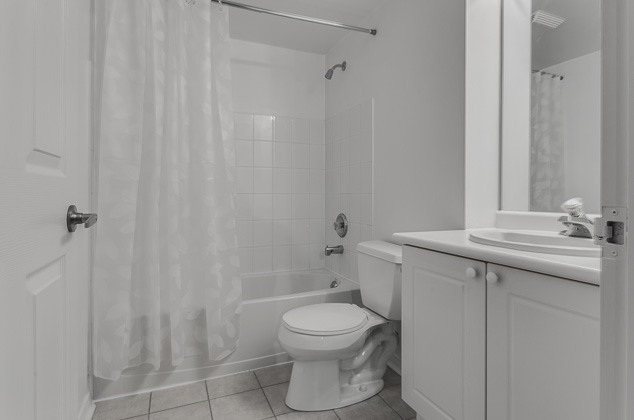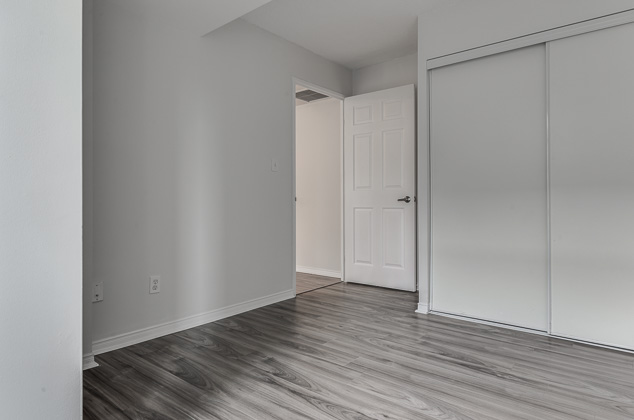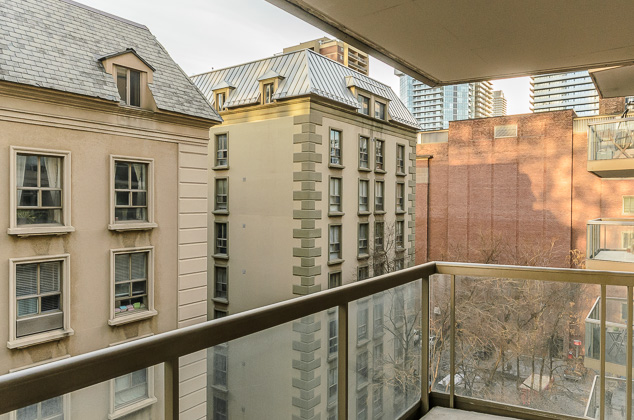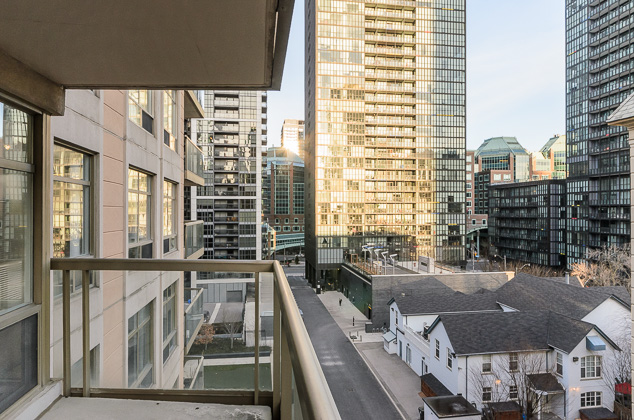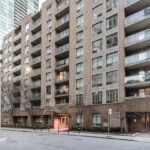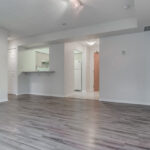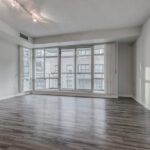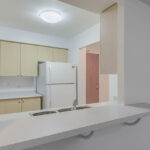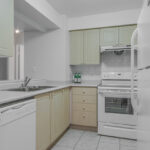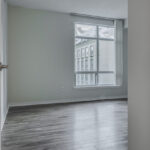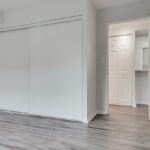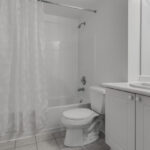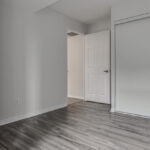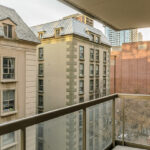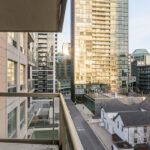Property Description
99 Hayden St Unit 1908, Toronto Condo for Sale
Rarely Offered Boutique, South Facing - 2 Bedroom, Split Plan Suite At Bloor & Church. Large Living & Dining Area With Wall To Wall Windows Adding A Great Deal Of Natural Light & Walk-Out To Large Balcony. Recent Updates Include New Laminate Flooring & Freshly Painted. Steps To Bloor/Yorkville Corridor & Subway. Fantastic Central Location On Quiet Cul-De-Sac. Building Amenities Include Rec/Exercise Room, Party/Function Room & Rooftop Garden W/Bbq's.
Virtual Tour
| Room Type | Level | Room Size (feet) | Description |
| Living | Main | 18.01 X 11.32 | Laminate Floor, Open Concept, Combined With Dining |
| Dining | Main | 18.01 X 11.32 | Laminate Floor, Combined With Living |
| Kitchen | Main | 8.04 X 8.04 | Ceramic Floor, Backsplash, Breakfast Bar |
| Master Bedroom | Main | 13.61 X 9.91 | Laminate Floor, Large Closet |
| Second Bedroom | Main | 12.0 X 8.63 | Laminate Floor, Large Closet |
Additional Features
Location
99 Hayden St, Toronto, ON M4Y 3B4, Canada
Location
99 Hayden St, Toronto, ON M4Y 3B4, CanadaLooking up address…
