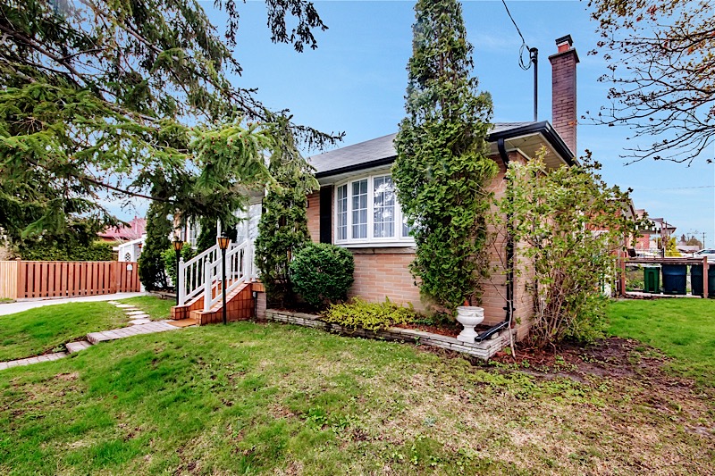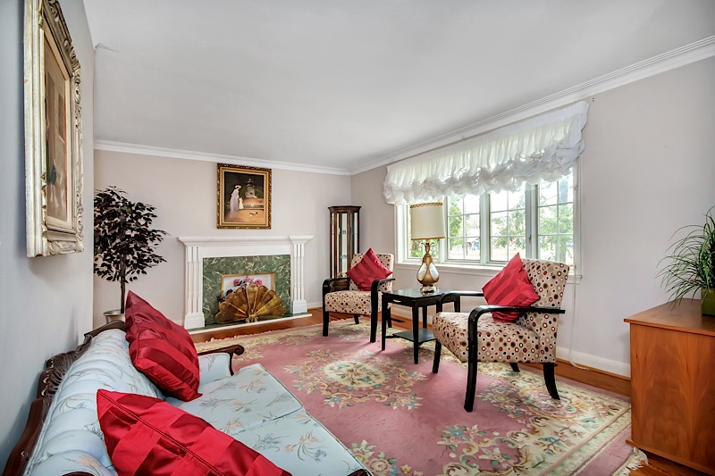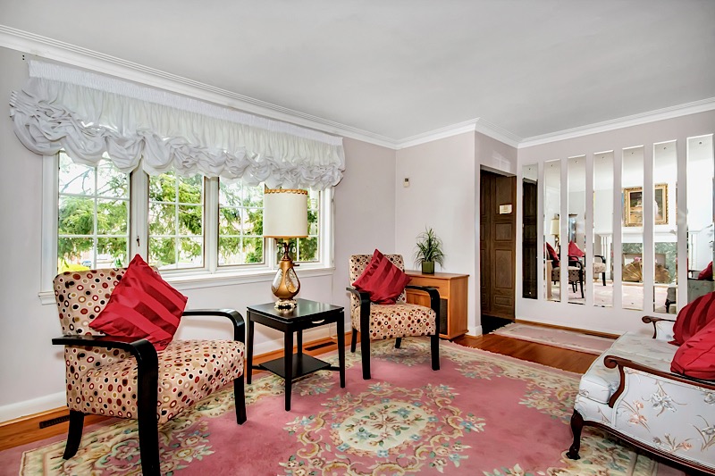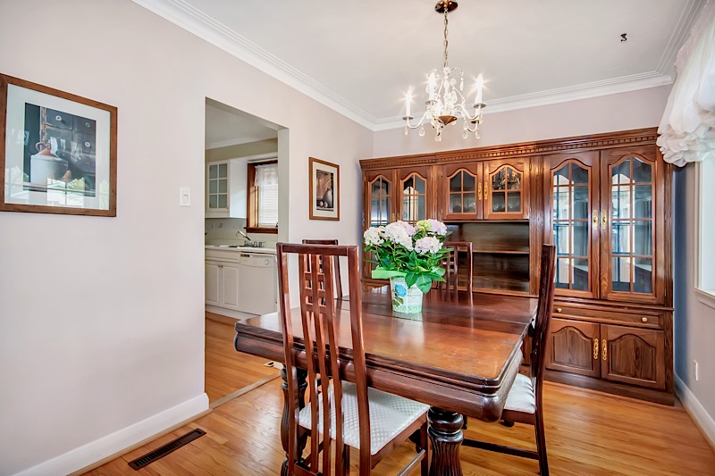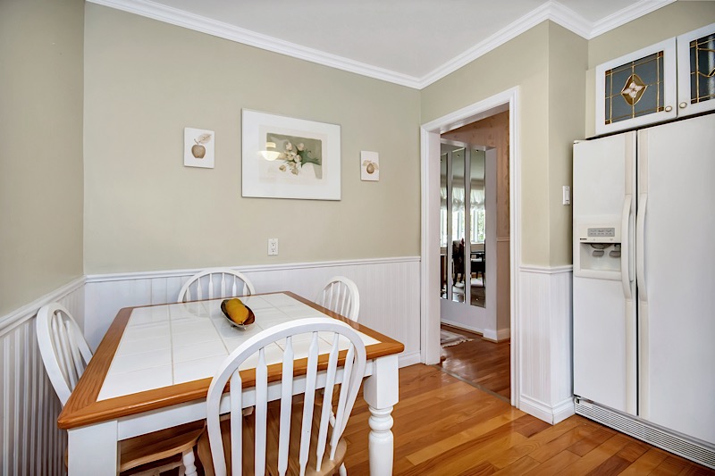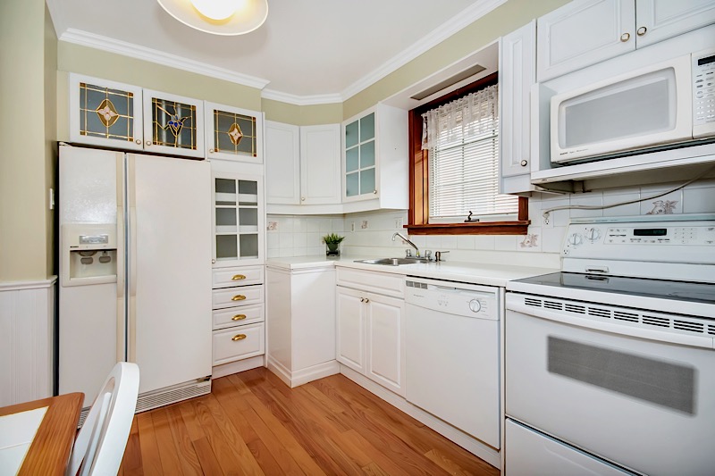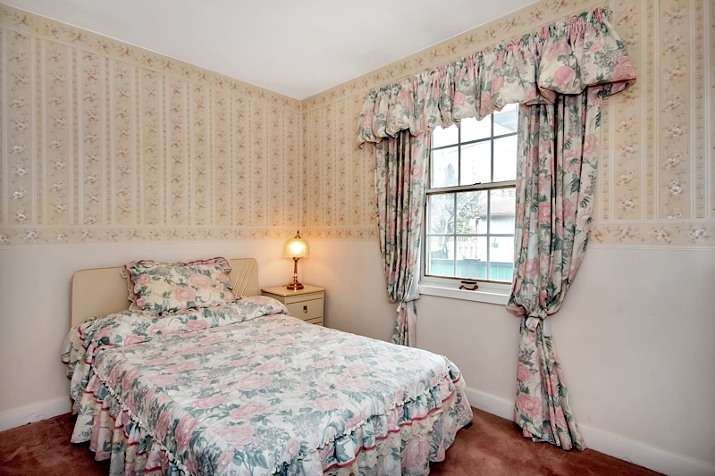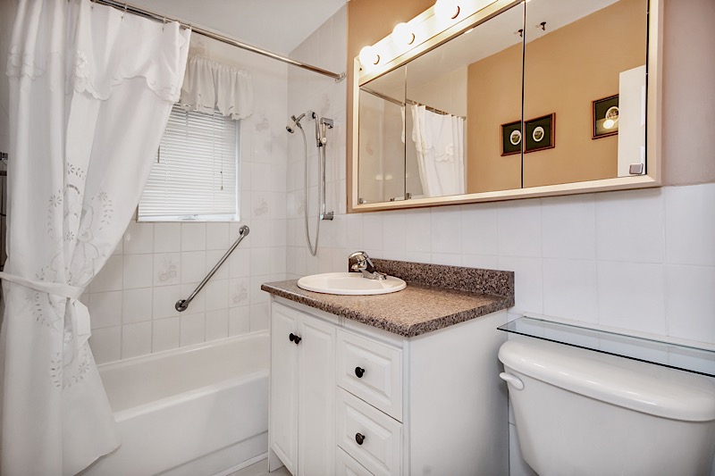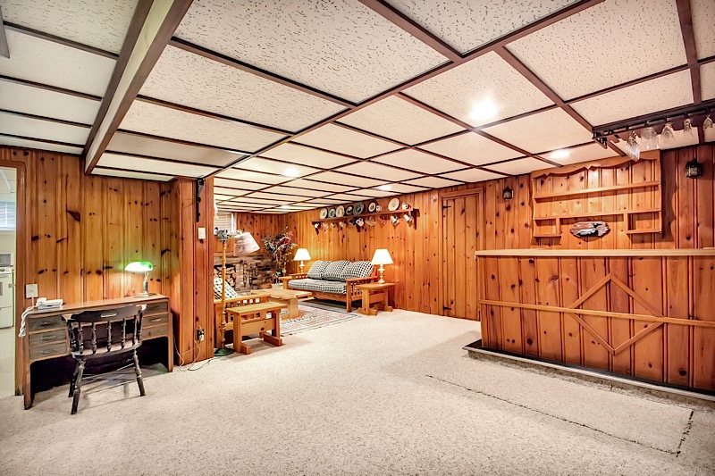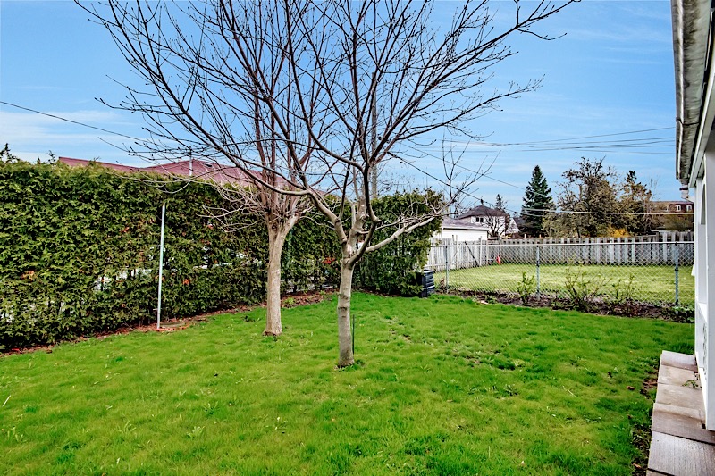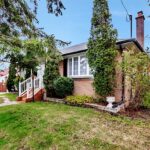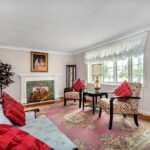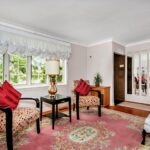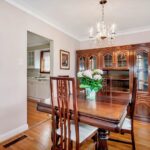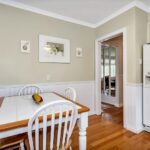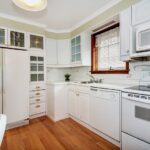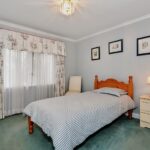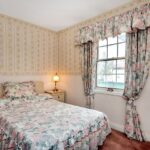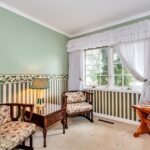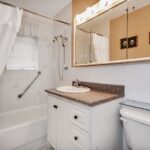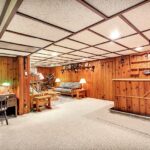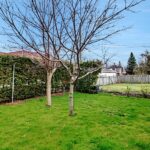Property Description
1 Ordway Rd, Toronto Home for Sale
Detached 3+1 Bedroom Bungalow In Popular Eglinton East Location Of Scarborough. This All Brick Home Has Been Well Cared For By It's Original Owners Since 1954. Features Attached Garage, Newer Roof (2013), Bright & Spacious Living/Dining Area With Hardwood Floors, Eat-In Kitchen & 4 Pc Bath. Fully Finished Basement Has In-Law Suite Potential With Side Entrance, 4th Bedroom, 2 Piece Bath, Large Living Area With Fireplace And Kitchenette.
Virtual Tour
| Room Type | Level | Room Size (m/sq) | Description | |
| Family | Main | 16 X 10 | Hardwood | |
| Living | Main | 12 X 12 | Hardwood Floor, combined with Family room | |
| Dining | Main | 14 X 12 | Hardwood Floor | |
| Kitchen | Main | 19 X 18 | Eat-In | |
| Master Bedroom | Main Floor | 13 X 10 | Closet, Broadloom | |
| Second Bedroom | Main Floor | 11 X 10 | Broadloom, Closet | |
| Third Bedroom | Main Floor | 11 X 10 | Broadloom Closet |
Additional Features
Location
2 Ordway Rd, Scarborough, ON M1K 4J4, Canada
Location
2 Ordway Rd, Scarborough, ON M1K 4J4, CanadaLooking up address…
