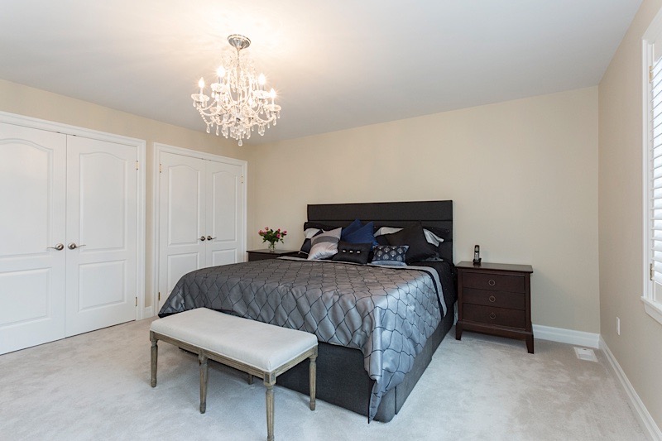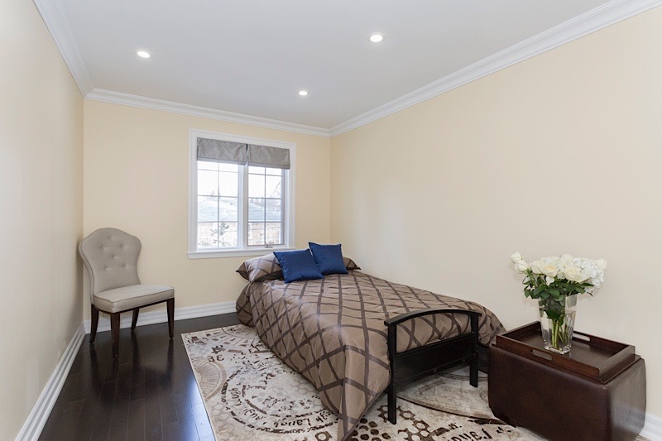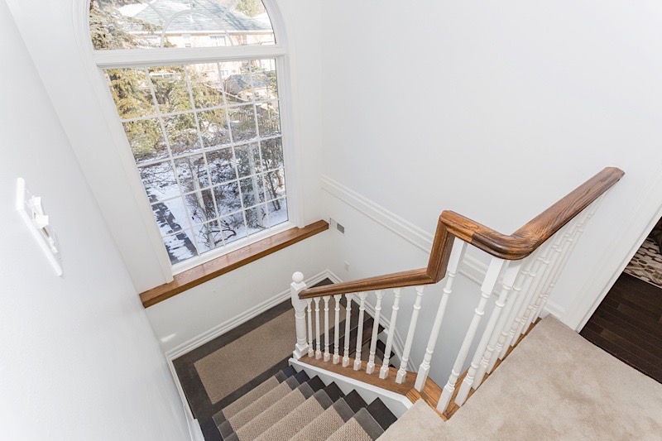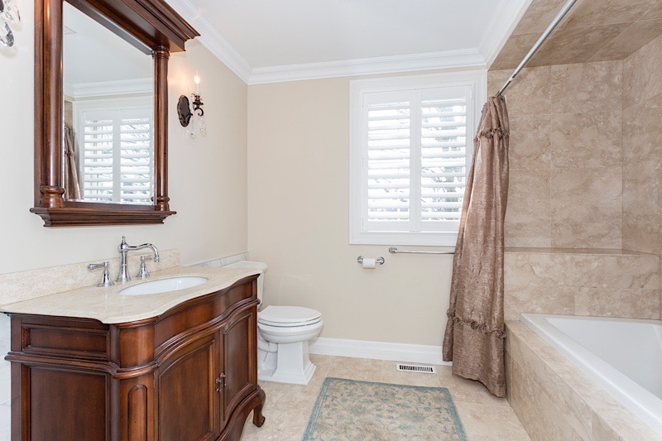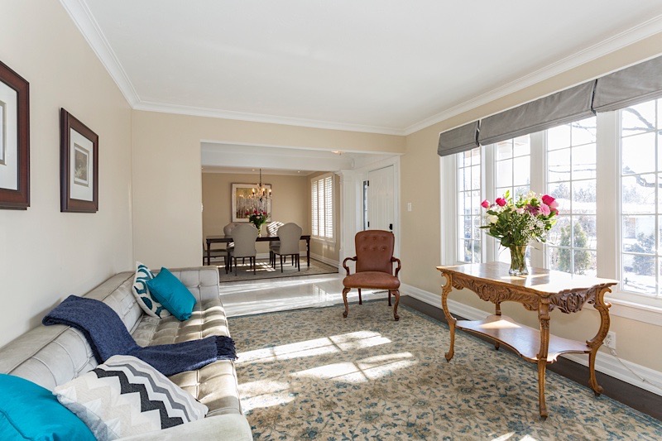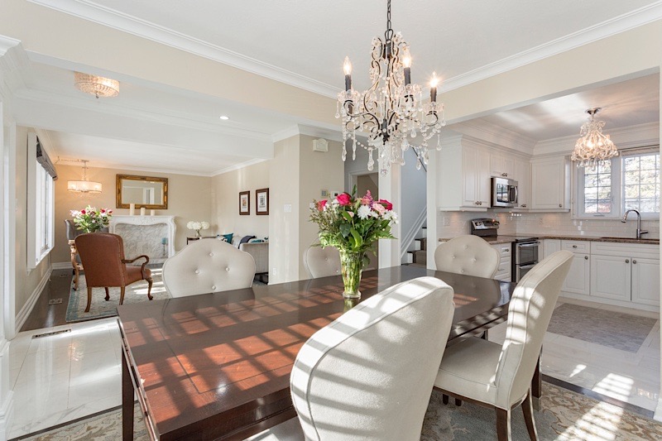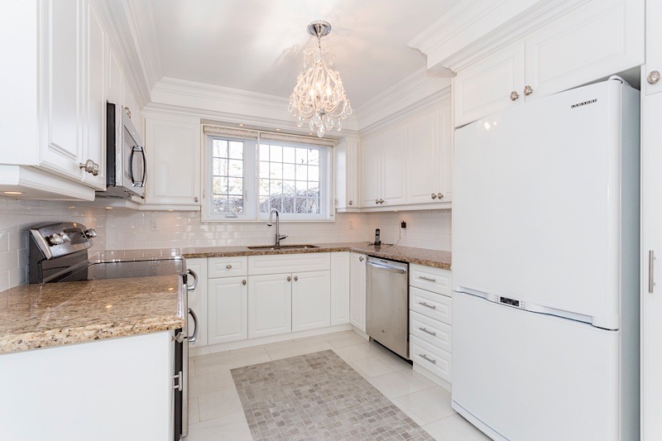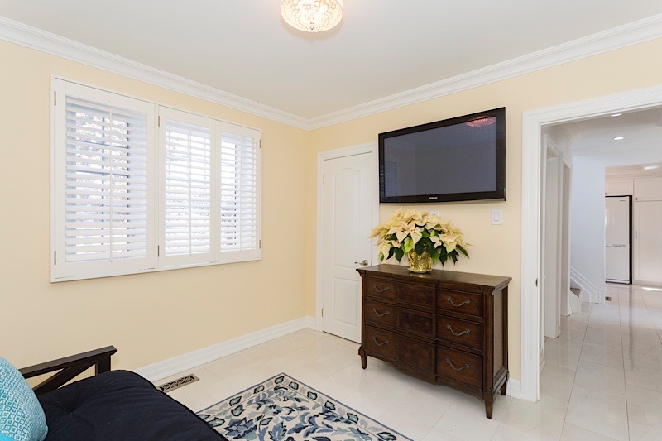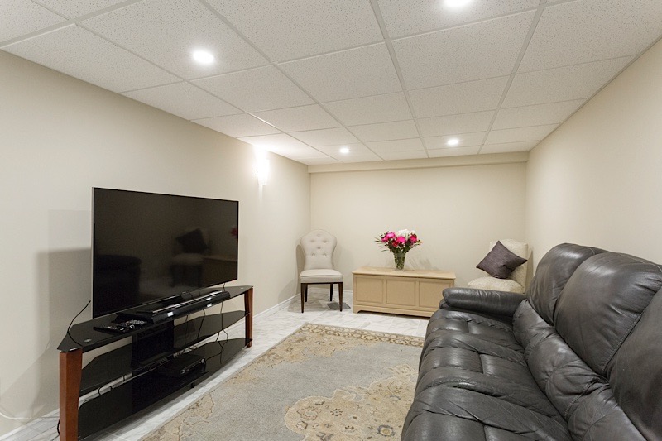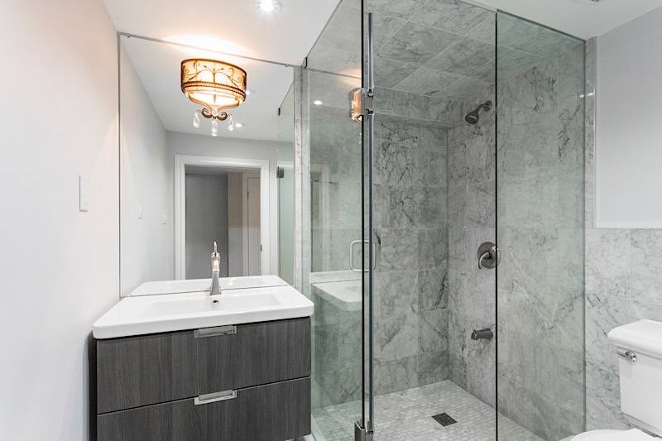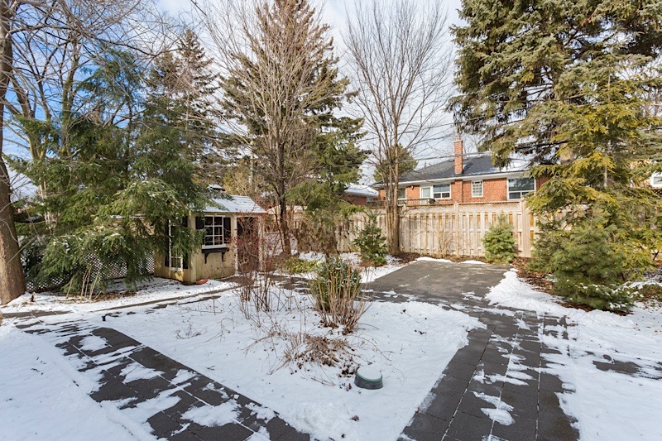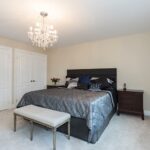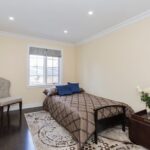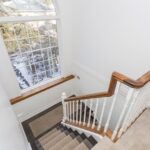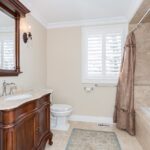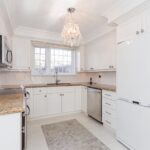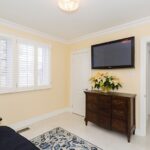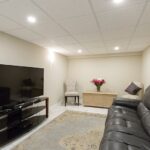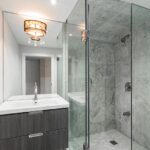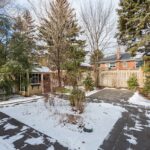Property Description
37 Cheshire Dr, Etobicoke Home for Sale
Beautifully Renovated Three Bedroom Home With Finished Basement In Sought After "Glen Agar" Area. Hardwood Flooring, Crown Moulding, Kitchen With Granite Counters, Subway Tile Backsplash, Italian Ceramic Flooring & Much More! See Brochure For Full List Of Upgrades. Beautifully Landscaped With Tranquil "Botanical" Gardens, Stone Walkways & New Back Patio! Excellent Location, Close To - Schools, Parks, Public Transit, Hwy's & More! A Must See!
Virtual Tour
| Room Type | Level | Room Size (m/sq) | Description | |
| Family | Main | 16 X 10 | Hardwood, Crown Moulding | |
| Living | Main | 12 X 12 | Hardwood Floor, combined with Family room | |
| Dining | Main | 14 X 12 | Hardwood Floor | |
| Kitchen | Main | 19 X 18 | Renovated, Subway Tile Backsplash, Granite Counters | |
| Master Bedroom | Second Floor | 13 X 10 | Closet, Hardwood | |
| Second Bedroom | Second Floor | 11 X 10 | Hardwood, His & Her Closets | |
| Third Bedroom | Main Floor | 11 X 10 | Ceramic, Closet |
Additional Features
Location
37 Cheshire Dr, Etobicoke, ON M9B 2N7, Canada
Location
37 Cheshire Dr, Etobicoke, ON M9B 2N7, CanadaLooking up address…

